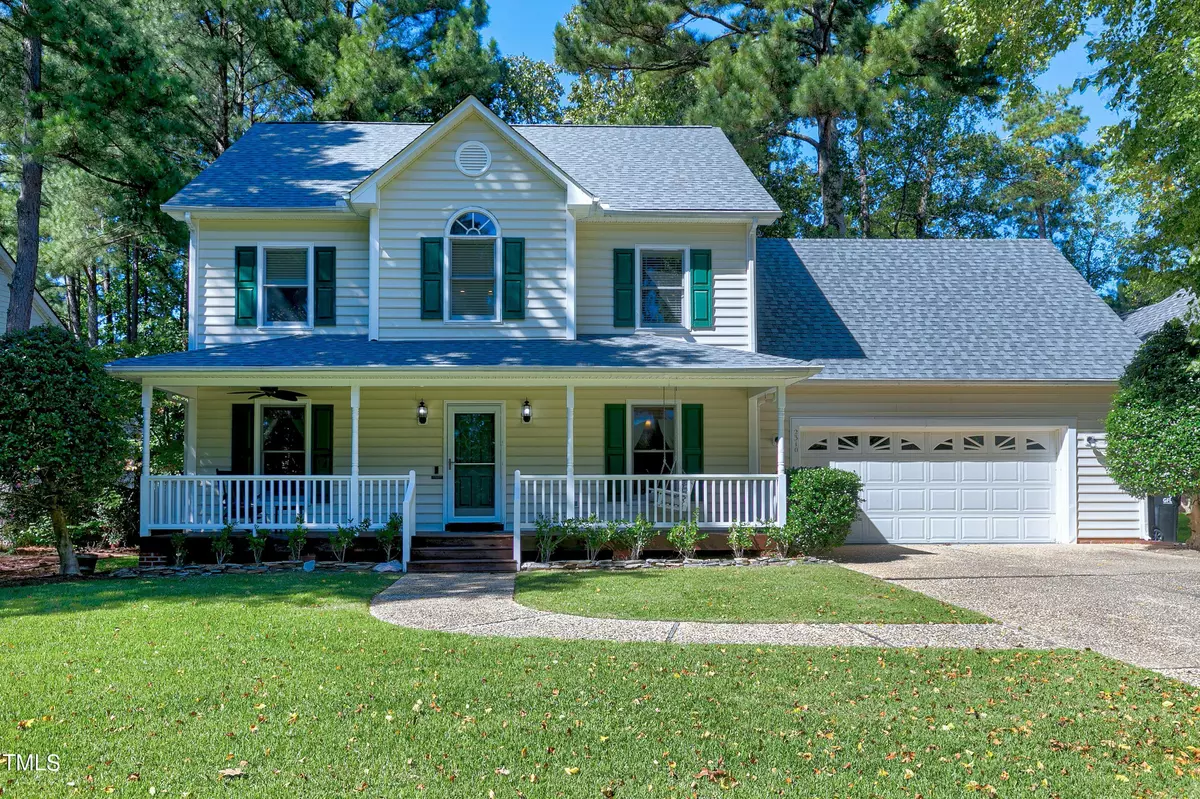Bought with RE/MAX United
$605,000
$624,900
3.2%For more information regarding the value of a property, please contact us for a free consultation.
2310 Walden Creek Drive Apex, NC 27523
4 Beds
3 Baths
2,069 SqFt
Key Details
Sold Price $605,000
Property Type Single Family Home
Sub Type Single Family Residence
Listing Status Sold
Purchase Type For Sale
Square Footage 2,069 sqft
Price per Sqft $292
Subdivision Walden Creek
MLS Listing ID 10057773
Sold Date 01/03/25
Style Site Built
Bedrooms 4
Full Baths 2
Half Baths 1
HOA Fees $44/qua
HOA Y/N Yes
Abv Grd Liv Area 2,069
Originating Board Triangle MLS
Year Built 1996
Annual Tax Amount $5,134
Lot Size 10,454 Sqft
Acres 0.24
Property Sub-Type Single Family Residence
Property Description
Pristine 4 Bed+Bonus Home in Ideal Apex Location. MUCH to love about this home. Rockingchair Front Porch, HUGE Screened Porch, & an Unfinished Walk-Up Attic are just a few of the standout features. Upgrades throughout including Showstopping, Renovated Primary Bathroom w/High End Finishes, 2024 Roof, Gorgeous Hardwoods on Main Level/Stairs/Hallway/Primary Bedroom, Updated Vanities/Lights/Fixtures, Built-Ins, Custom Garage, & more. Screened Porch & Deck overlook Flat Backyard w/Stone Patio & Fire Pit. Walden Creek offers Pool, Tennis Courts, Playground, & an incredibly convenient location near everything. MUST SEE!
Location
State NC
County Wake
Community Playground, Pool, Sidewalks, Tennis Court(S)
Direction Take 64 west to Highway 55. Turn right towards Durham. Left on Walden Glen Way. Left on Walden Creek Drive. Home on right.
Rooms
Basement Crawl Space
Interior
Interior Features Bathtub/Shower Combination, Built-in Features, Cathedral Ceiling(s), Ceiling Fan(s), Crown Molding, Double Vanity, Entrance Foyer, High Speed Internet, Pantry, Recessed Lighting, Separate Shower, Smooth Ceilings, Soaking Tub, Storage, Walk-In Closet(s), Walk-In Shower
Heating Central, Forced Air
Cooling Central Air, Multi Units
Flooring Hardwood, Tile
Fireplaces Number 1
Fireplaces Type Family Room, Gas Log
Fireplace Yes
Window Features Blinds,Double Pane Windows
Appliance Dishwasher, Disposal, Free-Standing Electric Range, Free-Standing Refrigerator, Gas Water Heater, Ice Maker, Microwave, Refrigerator
Laundry Laundry Closet
Exterior
Exterior Feature Fire Pit, In Parade of Homes, Rain Gutters
Garage Spaces 2.0
Pool Community, In Ground
Community Features Playground, Pool, Sidewalks, Tennis Court(s)
Utilities Available Cable Available, Electricity Connected, Natural Gas Connected, Phone Available, Sewer Connected, Water Connected
View Y/N Yes
View Trees/Woods
Roof Type Shingle
Porch Covered, Deck, Front Porch, Patio, Porch, Rear Porch, Screened
Garage Yes
Private Pool No
Building
Lot Description Back Yard, Front Yard, Landscaped
Faces Take 64 west to Highway 55. Turn right towards Durham. Left on Walden Glen Way. Left on Walden Creek Drive. Home on right.
Story 2
Foundation Permanent
Sewer Public Sewer
Water Public
Architectural Style Traditional
Level or Stories 2
Structure Type Vinyl Siding
New Construction No
Schools
Elementary Schools Wake - Turner Creek Road Year Round
Middle Schools Wake - Salem
High Schools Wake - Green Level
Others
HOA Fee Include None
Senior Community false
Tax ID 0732583944
Special Listing Condition Standard
Read Less
Want to know what your home might be worth? Contact us for a FREE valuation!

Our team is ready to help you sell your home for the highest possible price ASAP


