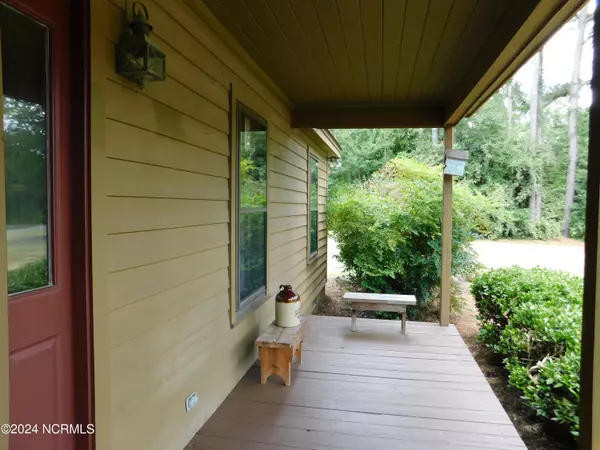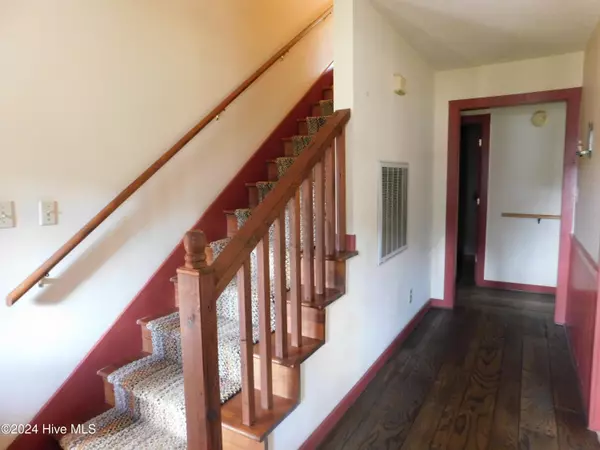$249,000
$249,000
For more information regarding the value of a property, please contact us for a free consultation.
11321 Loch Lomond DR Laurinburg, NC 28352
4 Beds
3 Baths
2,079 SqFt
Key Details
Sold Price $249,000
Property Type Single Family Home
Sub Type Single Family Residence
Listing Status Sold
Purchase Type For Sale
Square Footage 2,079 sqft
Price per Sqft $119
Subdivision Scotch Meadows
MLS Listing ID 100452259
Sold Date 01/06/25
Style Wood Frame
Bedrooms 4
Full Baths 2
Half Baths 1
HOA Y/N No
Originating Board Hive MLS
Year Built 1979
Annual Tax Amount $1,593
Lot Size 0.800 Acres
Acres 0.8
Lot Dimensions 120 x 200 x 190 x 204.2
Property Description
Great opportunity to own a custom built home in Scotch Meadows at a reasonable price. This home was built with a lot of love and care by the owner and his contractor and has been very well maintained. The well designed kitchen with custom built cabinets and have solid surface counter tops will be perfect for any cook. The beautiful sun room has heart pine flooring. While not included in the heated area it is comfortable with the door open and the ceiling fans on. The large master bedroom includes a beautiful 3 part piece of furniture custom built by Richard Cox which can be purchased for $750. The 3 upstairs bedrooms have lots of storage and privacy.
The detached garage makes a great place for a workshop or storing your vehicles. The whole house generator will give you peace of mind. The well for watering a garden and the yard and for washing cars
Location
State NC
County Scotland
Community Scotch Meadows
Zoning R15
Direction 401 South to Hasty Road, turn left then right on Barnes Bridge Rd and left on Tartan Rd, then right on Scotch Meadows Dr. , right on Kerrimur and left on Glasgow and right on Loch Lomond. House will be on the right.
Location Details Mainland
Rooms
Basement Crawl Space
Primary Bedroom Level Primary Living Area
Interior
Interior Features Master Downstairs, Walk-In Closet(s)
Heating Heat Pump, Electric
Flooring Carpet, Wood
Appliance Washer, Vent Hood, Refrigerator, Range, Dryer, Dishwasher
Laundry Inside
Exterior
Parking Features Detached
Garage Spaces 2.0
Utilities Available Water Connected
Roof Type Architectural Shingle
Porch Patio
Building
Story 2
Entry Level One and One Half
Sewer Septic On Site
New Construction No
Schools
Elementary Schools South Johnson
Middle Schools Spring Hill
High Schools Scotland High
Others
Tax ID 040197 12013
Acceptable Financing Cash, Conventional, FHA, USDA Loan, VA Loan
Listing Terms Cash, Conventional, FHA, USDA Loan, VA Loan
Special Listing Condition None
Read Less
Want to know what your home might be worth? Contact us for a FREE valuation!

Our team is ready to help you sell your home for the highest possible price ASAP






