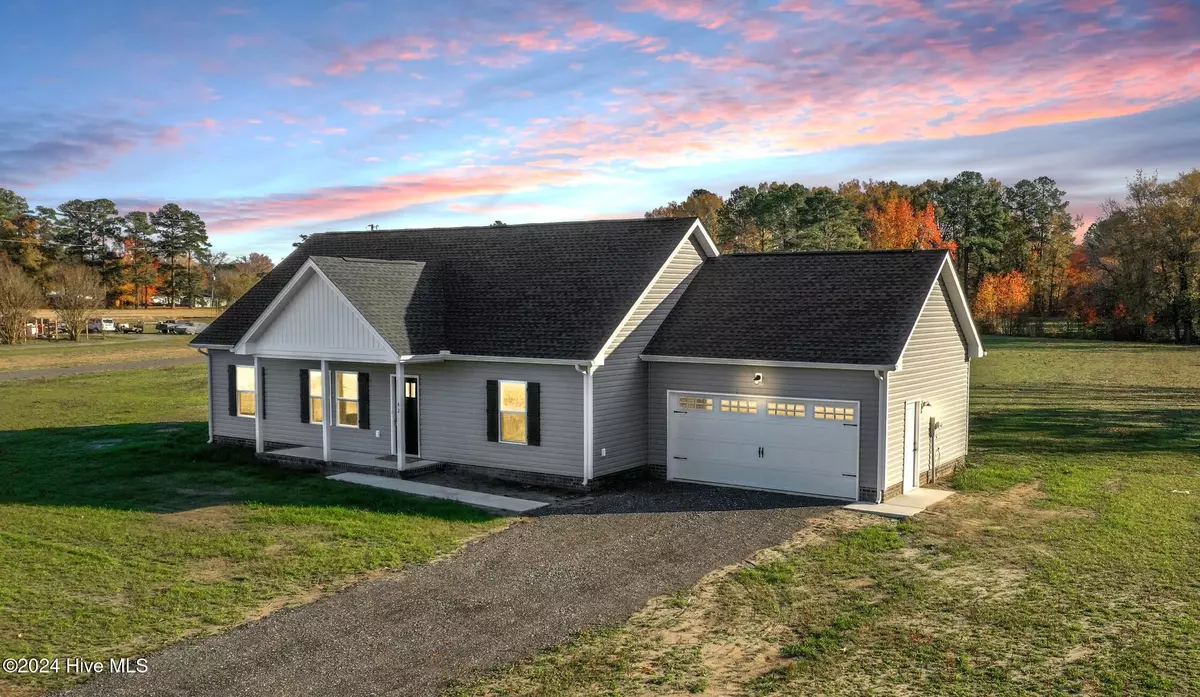$314,000
$329,000
4.6%For more information regarding the value of a property, please contact us for a free consultation.
42 Costen RD Sunbury, NC 27979
3 Beds
2 Baths
1,298 SqFt
Key Details
Sold Price $314,000
Property Type Single Family Home
Sub Type Single Family Residence
Listing Status Sold
Purchase Type For Sale
Square Footage 1,298 sqft
Price per Sqft $241
MLS Listing ID 100478353
Sold Date 01/07/25
Style Wood Frame
Bedrooms 3
Full Baths 2
HOA Y/N No
Year Built 2024
Lot Size 1.530 Acres
Acres 1.53
Property Sub-Type Single Family Residence
Source Hive MLS
Property Description
Carter model! This NEW CONSTRUCTION, 3 bedroom, 2 full bathroom ranch-style is situated on just over 1.5 acres.
Entering the home, you will be welcomed into the bright & airy space with modern touches throughout. This open floor plan showcases full views of the kitchen/dining combo and living room area.
Home offers craftsman style doors & trim with decorative window headers. Windows open in for easy cleaning.
Kitchen offers SS appliances, farmhouse sink, soft close cabinetry & sliding glass door for additional lighting.
Just off the kitchen is the sizable laundry room, panty & additional storage, leading to the 2-car attached garage.
The split floor plan design allows the 1st floor primary bedroom a private setting from guest rooms. You will appreciate the large closet designed to provide ample storage for clothing and accessories. The primary bathroom offers a dual sink vanity, spacious shower and linen closet. This home design and large lot promotes a balance of spaces making it ideal for both relaxing and entertaining.
Location
State NC
County Gates
Zoning R-1
Direction US 17 BYP, West onto US 158 west (Morgans Corner), Left onto NC 32 South, Right on Costen Rd., Home approx. 1.1 mile on right
Location Details Mainland
Rooms
Primary Bedroom Level Primary Living Area
Interior
Interior Features Master Downstairs, Ceiling Fan(s), Pantry, Walk-in Shower, Eat-in Kitchen, Walk-In Closet(s)
Heating Heat Pump
Cooling Central Air
Flooring LVT/LVP, Carpet
Fireplaces Type None
Fireplace No
Appliance Stove/Oven - Electric, Microwave - Built-In, Dishwasher
Laundry Hookup - Dryer, Washer Hookup
Exterior
Parking Features Gravel
Garage Spaces 2.0
Roof Type Architectural Shingle
Porch Covered, Porch
Building
Story 1
Entry Level One
Foundation Raised, Slab
Sewer Septic On Site
Water Municipal Water
New Construction Yes
Schools
Elementary Schools Ts Cooper Elementary
Middle Schools Central Middle
High Schools Gates County Senior High
Others
Tax ID 1003881
Acceptable Financing Cash, Conventional, FHA, USDA Loan, VA Loan
Listing Terms Cash, Conventional, FHA, USDA Loan, VA Loan
Special Listing Condition None
Read Less
Want to know what your home might be worth? Contact us for a FREE valuation!

Our team is ready to help you sell your home for the highest possible price ASAP







