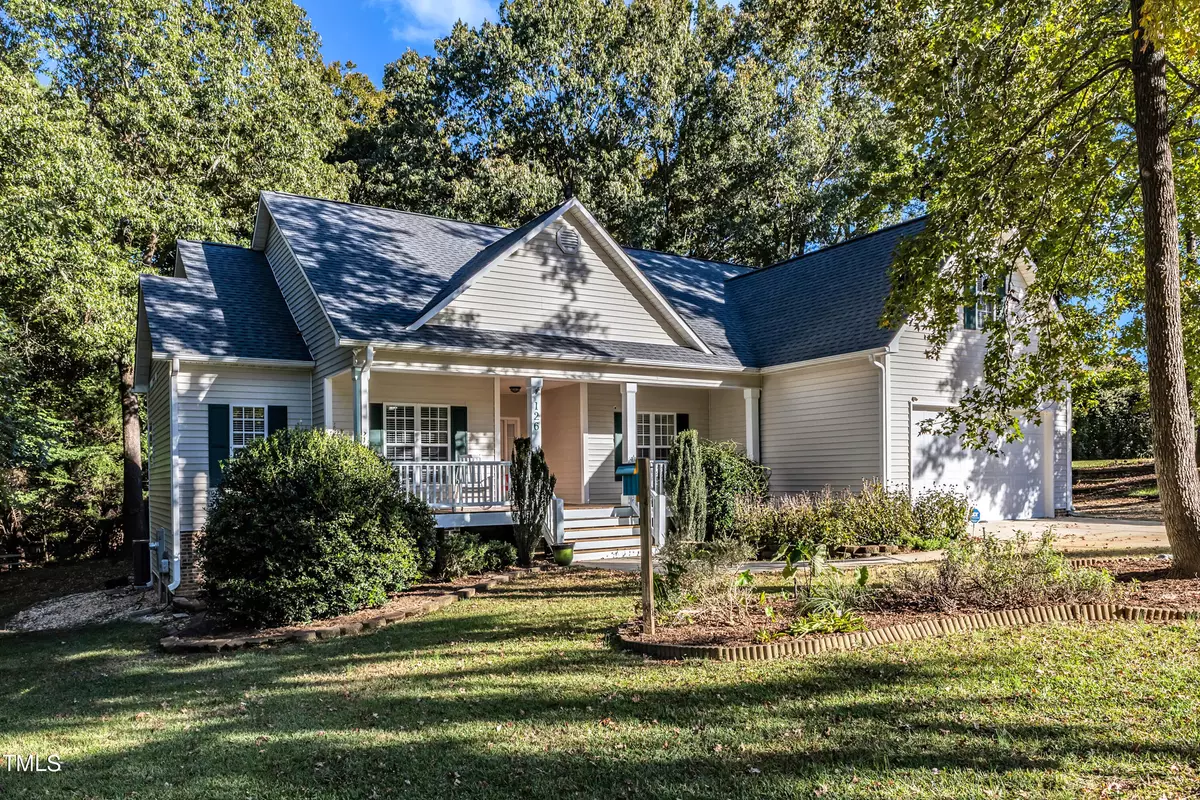Bought with Keller Williams Realty Cary
$430,000
$429,900
For more information regarding the value of a property, please contact us for a free consultation.
126 Galaxy Drive Garner, NC 27529
3 Beds
3 Baths
2,207 SqFt
Key Details
Sold Price $430,000
Property Type Single Family Home
Sub Type Single Family Residence
Listing Status Sold
Purchase Type For Sale
Square Footage 2,207 sqft
Price per Sqft $194
Subdivision Jordan Ridge
MLS Listing ID 10059271
Sold Date 01/15/25
Bedrooms 3
Full Baths 2
Half Baths 1
HOA Fees $10/ann
HOA Y/N Yes
Abv Grd Liv Area 2,207
Originating Board Triangle MLS
Year Built 2004
Annual Tax Amount $2,162
Lot Size 0.890 Acres
Acres 0.89
Property Sub-Type Single Family Residence
Property Description
Discover this charming 3-bedroom, 2.5-bath ranch home that has so much to offer! Nestled on a spacious, nearly acre-sized wooded lot in the highly desirable Cleveland area, this home offers both beauty and privacy. You'll love the welcoming rocking chair front porch.
Inside, the entry foyer is flanked by a formal dining room & a versatile office or living space. The family room boasts a vaulted ceiling & a cozy corner fireplace. The kitchen offers island space & a breakfast nook. The split-bedroom design ensures privacy, with the primary bedroom located on one side of the house, offering direct access to the screened porch. On the opposite side, you'll find two additional bedrooms, a hall bath, & stairs leading up to a bonus room.
This home is perfect for entertaining, thanks to its open floor plan & abundant outdoor spaces, including a sunroom, screened porch, & a multi-level deck. A separate storage shed, perched on the hill, offers extra space for hobbies or lawn equipment. This property is truly special and unique!
Location
State NC
County Johnston
Direction I40E to exit 312, right onto Cleveland School Rd, Left onto Shiloh Rd, go thru the traffic circle to continue on Josephine Rd, Left onto Galaxy, house is on the right
Interior
Heating Heat Pump
Cooling Central Air, Electric
Flooring Ceramic Tile, Hardwood, Laminate
Fireplaces Type Family Room
Fireplace Yes
Exterior
Garage Spaces 2.0
View Y/N Yes
Roof Type Shingle
Garage Yes
Private Pool No
Building
Faces I40E to exit 312, right onto Cleveland School Rd, Left onto Shiloh Rd, go thru the traffic circle to continue on Josephine Rd, Left onto Galaxy, house is on the right
Story 1
Foundation Pillar/Post/Pier
Sewer Septic Tank
Water Public
Architectural Style Ranch
Level or Stories 1
Structure Type Vinyl Siding
New Construction No
Schools
Elementary Schools Johnston - Polenta
Middle Schools Johnston - Swift Creek
High Schools Johnston - Cleveland
Others
HOA Fee Include None
Tax ID 164600464353
Special Listing Condition Standard
Read Less
Want to know what your home might be worth? Contact us for a FREE valuation!

Our team is ready to help you sell your home for the highest possible price ASAP


