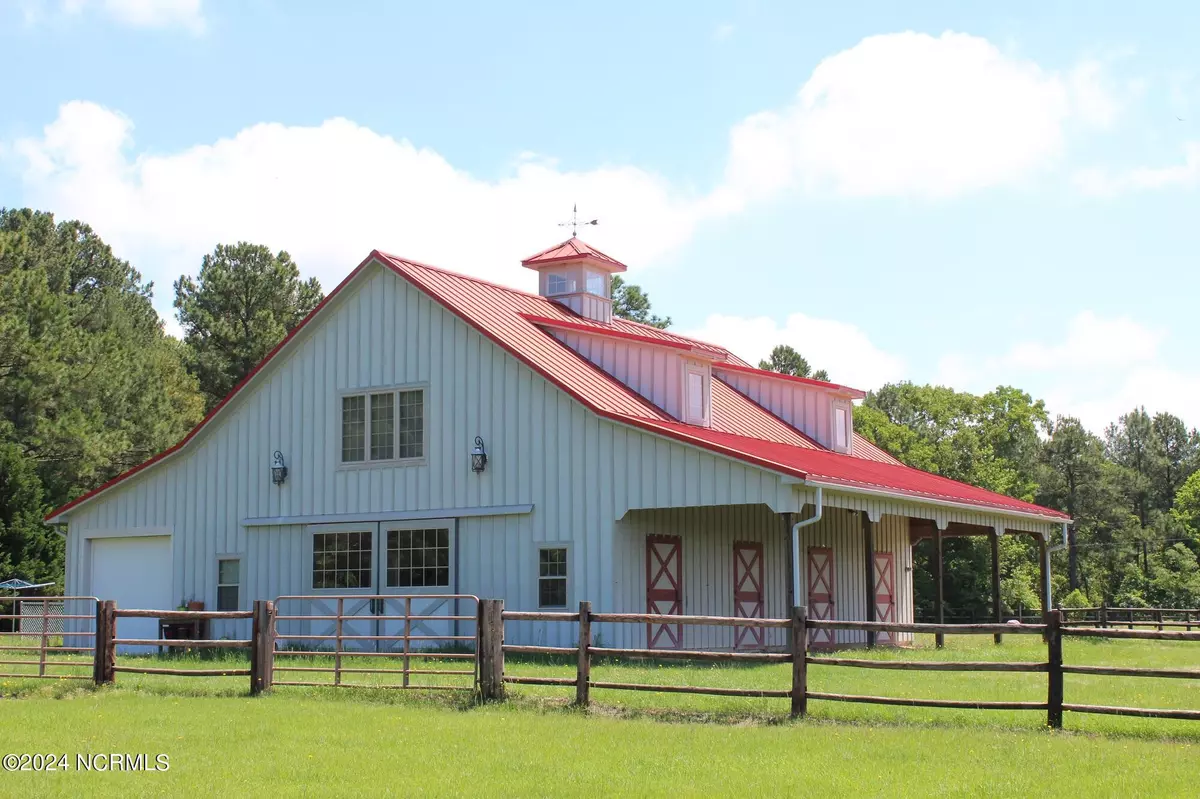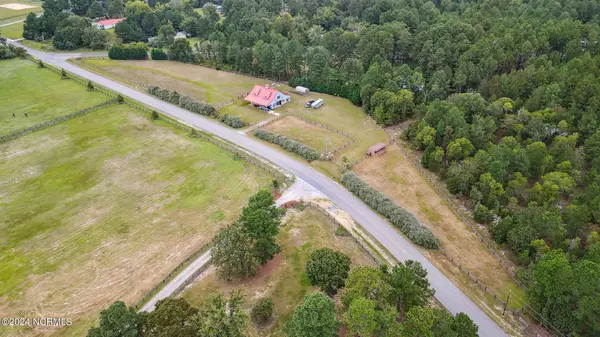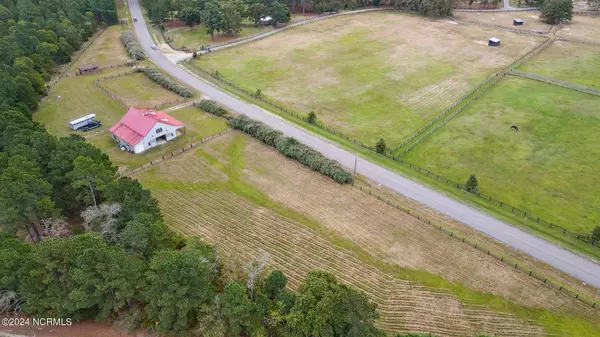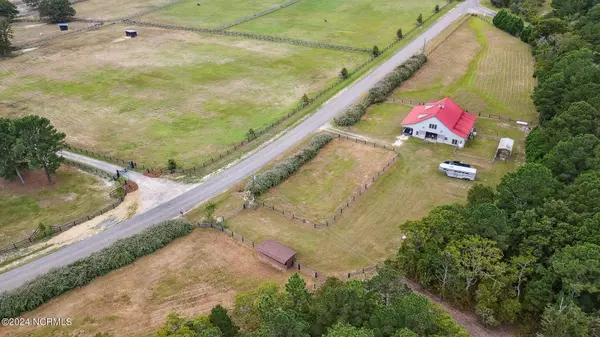$795,000
$874,900
9.1%For more information regarding the value of a property, please contact us for a free consultation.
523 Youngs RD Vass, NC 28394
1 Bed
2 Baths
1,807 SqFt
Key Details
Sold Price $795,000
Property Type Single Family Home
Sub Type Single Family Residence
Listing Status Sold
Purchase Type For Sale
Square Footage 1,807 sqft
Price per Sqft $439
Subdivision Horse Country
MLS Listing ID 100467960
Sold Date 01/16/25
Style Wood Frame
Bedrooms 1
Full Baths 2
HOA Y/N No
Originating Board Hive MLS
Year Built 2011
Annual Tax Amount $2,144
Lot Size 2.820 Acres
Acres 2.82
Lot Dimensions 448X471X88X1058X241
Property Description
Imagine riding your horse out your back gate directly onto the 4,500 acre Walthour-Moss Foundation land trust & nature preserve which affords some of the best dedicated riding & carriage trails in the southeast! Located with 1,061 feet of frontage on desirable Youngs Road in the midst of horse country, this gem of a small farm has no HOA, covenants or restrictions. The 2011 hunt box has 4 12X12 stalls with mats, fans, fly system & dutch doors opening to overhang for shade/storage. Wood-paneled heated/cooled tack room, wash stall, attached 1 car or 2 car tandem garage or equipment/hay storage, fenced yard. A 2nd 18X24 run-in barn with power/lights contains 2 matted stalls. Two RV hookups: one 30 amp & one 50 amp. Whole House Cummins Generator 2019 was serviced Sept 2024 with new start battery. 3 level paddocks in established pasture. Property is fully fenced with circular drive for trailer access. 471 feet of frontage bordering the Foundation affords a perpetual unspoiled view. Main level living area features Kitchen with a suite of Whirlpool by IKEA appliances including side by side fridge, built-in convection oven with microwave over, electric cooktop, D/W, cast iron double farm sink. Cabinetry by IKEA has soft close drawers, butcher block counters, 2 pull-out double pantries & storage to the 10' ceiling. Eat-in kitchen bar for stools opens to Dining Area. 18'' tile flooring main level, Full Bath. Second story features Great Room with walk-in closet. Primary BR Suite has walk-in closet, ensuite Bath with dual sinks, IKEA beech cabinetry, soaking tub, walk-in shower. All LVP flooring up plus Laundry. 2 zone heating/cooling, standing seam metal roof. Live in the ready-to-go hunt box or expand with new construction. Initial construction septic permitted 4 BR's. Convenient to Pinehurst & Southern Pines golf, shopping, medical facilities & Moore Regional Jetport. Approx 1 hr to Raleigh, RTP & RDU International Airport. Approx 30 minutes to Fort Liberty.
Location
State NC
County Moore
Community Horse Country
Zoning RE
Direction From US Hwy 1 N, right onto Youngs Rd. 1/2 mile to property on left just after Furr Rd. From May St in Southern Pines, N on Youngs Rd to farm on right. Sign on.
Location Details Mainland
Rooms
Other Rooms Kennel/Dog Run, Corral(s), Shed(s), Barn(s)
Primary Bedroom Level Primary Living Area
Interior
Interior Features Whole-Home Generator, 9Ft+ Ceilings, Ceiling Fan(s), Walk-in Shower, Walk-In Closet(s)
Heating Heat Pump, Electric, Zoned
Cooling Zoned
Flooring LVT/LVP, Tile, Wood
Fireplaces Type None
Fireplace No
Appliance Wall Oven, Refrigerator, Microwave - Built-In, Ice Maker, Dishwasher, Cooktop - Electric, Convection Oven
Laundry Hookup - Dryer, Washer Hookup, Inside
Exterior
Parking Features Circular Driveway
Garage Spaces 1.0
Utilities Available Community Water Available
Roof Type Metal
Porch None
Building
Lot Description Horse Farm, Level, Corner Lot, Farm, Open Lot, Pasture
Story 2
Entry Level Two
Foundation Slab
Sewer Private Sewer
Water Well
New Construction No
Schools
Elementary Schools Mcdeeds Creek Elementary
Middle Schools Crain'S Creek Middle
High Schools Union Pines High
Others
Tax ID 20100257
Acceptable Financing Cash, Conventional, FHA, VA Loan
Horse Property Hay Storage, Paddocks, Pasture, Riding Trail, Stable(s), Tack Room, Wash Rack
Listing Terms Cash, Conventional, FHA, VA Loan
Special Listing Condition None
Read Less
Want to know what your home might be worth? Contact us for a FREE valuation!

Our team is ready to help you sell your home for the highest possible price ASAP






