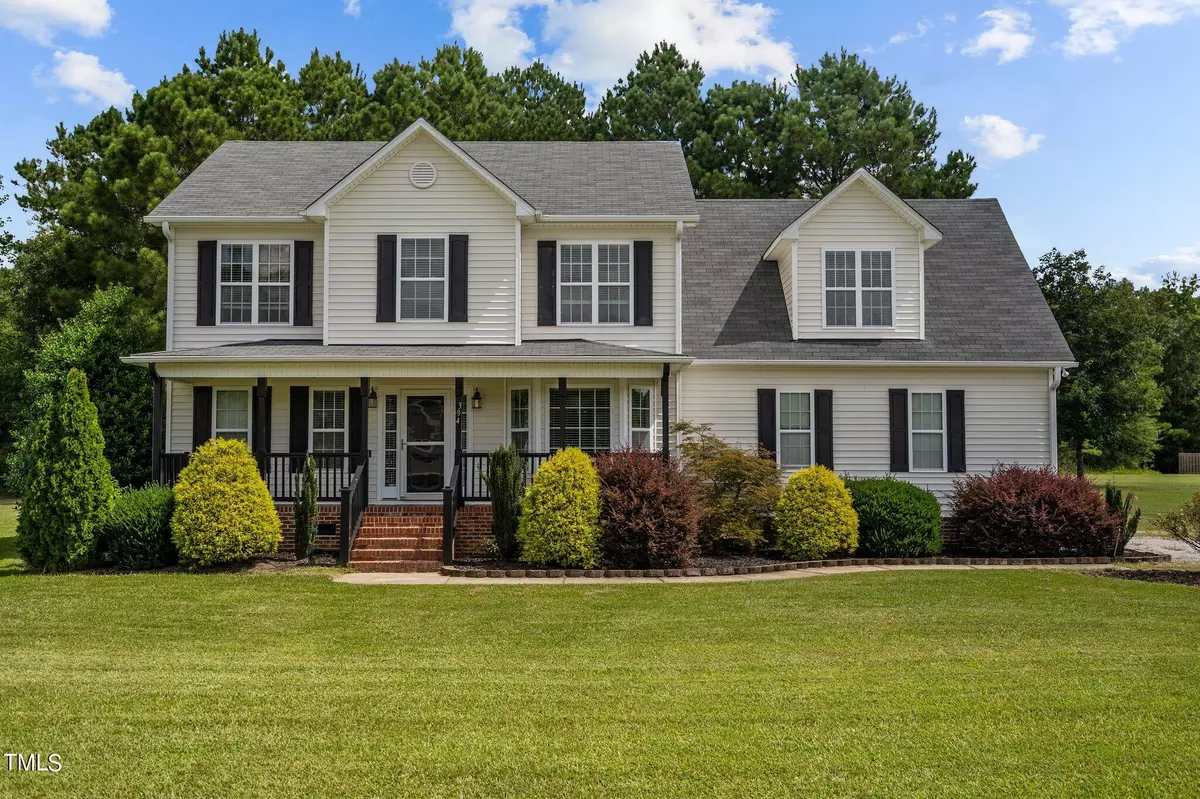Bought with NextHome The Ideal Group
$350,000
$359,900
2.8%For more information regarding the value of a property, please contact us for a free consultation.
394 Blaze Ridge Drive Smithfield, NC 27577
3 Beds
3 Baths
2,306 SqFt
Key Details
Sold Price $350,000
Property Type Single Family Home
Sub Type Single Family Residence
Listing Status Sold
Purchase Type For Sale
Square Footage 2,306 sqft
Price per Sqft $151
Subdivision Blaze Ridge
MLS Listing ID 10039774
Sold Date 01/23/25
Style House
Bedrooms 3
Full Baths 2
Half Baths 1
HOA Fees $10/ann
HOA Y/N Yes
Abv Grd Liv Area 2,306
Originating Board Triangle MLS
Year Built 2009
Annual Tax Amount $1,668
Lot Size 0.740 Acres
Acres 0.74
Property Description
Welcome to this beautiful two-story home that perfectly blends comfort and functionality! As you step inside, you're greeted by an inviting entry foyer, leading to a spacious family room, complete with a cozy fireplace, perfect for relaxing evenings. The well-appointed kitchen features an eat-at bar and a sunny breakfast nook, ideal for casual meals, while the formal dining room offers a great space for entertaining. Upstairs, you'll find the primary suite, thoughtfully located near the two secondary bedrooms for convenience. A huge bonus room provides endless possibilities for use, whether as a media room, playroom, or office, and the laundry room is conveniently located nearby. The oversized garage offers ample storage space, and the rocking chair front porch provides a welcoming touch. Out back, the covered rear porch overlooks a serene, nearly 3/4 acre wooded lot, offering privacy and a peaceful setting. With easy access to Raleigh via the nearby bypass, and close to shopping and dining, this home is perfectly situated for modern living. Don't miss out on this incredible opportunity!
Location
State NC
County Johnston
Direction From Raleigh, Take I-40E to Exit 309 towards Smithfield, Take Exit 323 for Ranch Rd, Turn R on Ranch Rd, Turn L on Lee Rd, Turn L on Cleveland Rd, Turn R on Dickinson, Turn R on Blaze Ridge Dr.
Rooms
Basement Crawl Space
Interior
Interior Features Ceiling Fan(s), Pantry, Room Over Garage, Separate Shower, Smooth Ceilings, Walk-In Closet(s), Walk-In Shower
Heating Electric, Heat Pump
Cooling Electric, Heat Pump
Flooring Carpet, Laminate, Vinyl
Fireplaces Number 1
Fireplaces Type Family Room, Gas Log
Fireplace Yes
Window Features Blinds
Appliance Dishwasher, Dryer, Electric Oven, Microwave, Refrigerator, Tankless Water Heater, Washer
Laundry Laundry Room, Upper Level
Exterior
Garage Spaces 2.0
Utilities Available Electricity Connected, Septic Connected, Water Connected, Propane
View Y/N Yes
Roof Type Shingle
Street Surface Paved
Porch Covered, Front Porch, Rear Porch
Garage Yes
Private Pool No
Building
Lot Description Few Trees
Faces From Raleigh, Take I-40E to Exit 309 towards Smithfield, Take Exit 323 for Ranch Rd, Turn R on Ranch Rd, Turn L on Lee Rd, Turn L on Cleveland Rd, Turn R on Dickinson, Turn R on Blaze Ridge Dr.
Story 2
Foundation Block
Sewer Septic Tank
Water Public
Architectural Style Transitional
Level or Stories 2
Structure Type Vinyl Siding
New Construction No
Schools
Elementary Schools Johnston - Polenta
Middle Schools Johnston - Swift Creek
High Schools Johnston - Cleveland
Others
HOA Fee Include None
Tax ID 06H07016R
Special Listing Condition Seller Licensed Real Estate Professional
Read Less
Want to know what your home might be worth? Contact us for a FREE valuation!

Our team is ready to help you sell your home for the highest possible price ASAP


