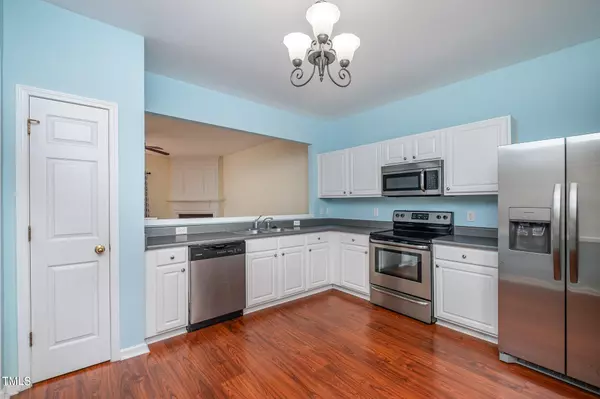Bought with Keller Williams Legacy
$260,000
$270,000
3.7%For more information regarding the value of a property, please contact us for a free consultation.
5121 Obion Court Raleigh, NC 27616
3 Beds
3 Baths
1,418 SqFt
Key Details
Sold Price $260,000
Property Type Townhouse
Sub Type Townhouse
Listing Status Sold
Purchase Type For Sale
Square Footage 1,418 sqft
Price per Sqft $183
Subdivision Riverside
MLS Listing ID 10055629
Sold Date 02/12/25
Style Townhouse
Bedrooms 3
Full Baths 2
Half Baths 1
HOA Fees $90/mo
HOA Y/N Yes
Abv Grd Liv Area 1,418
Originating Board Triangle MLS
Year Built 2003
Annual Tax Amount $2,323
Lot Size 2,613 Sqft
Acres 0.06
Property Sub-Type Townhouse
Property Description
Beautiful three bedroom, 2.5 bath, End Unit Townhome in Riverside Sub-Division. This end unit features laminated flooring throughout first floor, cozy fireplace with gas logs, FRESH paint, Well-Maintained carpet, and fenced backyard. Gorgeous kitchen offers a Brand New refrigerator, Brand New garbage disposal, stainless appliances, counter space, large cabinets, and plenty of pantry space. Upstairs features three bedrooms, two baths, linen closet, laundry room, and a ceiling fan in each bedroom. The master bedroom showcases a vaulted ceiling, walk in closet, private bath with dual sinks, and a luxurious garden tub. Generous storage and closet space throughout home. This highly desired location is near a soccer park, shopping, dining, 540 highway, and Downtown. A must see.
Location
State NC
County Wake
Community Sidewalks, Street Lights
Direction From 540, Capital Blvd North, RIGHT on Perry Creek Road, Second LEFT on Clarks Fork Rd, RIGHT on Keowee, RIGHT on Obion Court.
Interior
Interior Features Bathtub/Shower Combination, Ceiling Fan(s), Entrance Foyer, Laminate Counters, Storage, Vaulted Ceiling(s)
Heating Central, Fireplace(s), Forced Air, Natural Gas
Cooling Ceiling Fan(s), Central Air
Flooring Carpet, Laminate, Vinyl
Window Features Double Pane Windows,Insulated Windows
Appliance Dishwasher, Disposal, Free-Standing Electric Range, Microwave, Refrigerator, Stainless Steel Appliance(s)
Laundry Electric Dryer Hookup, In Hall, Laundry Closet, Upper Level
Exterior
Exterior Feature Fenced Yard
Fence Back Yard, Vinyl
Community Features Sidewalks, Street Lights
Utilities Available Cable Available, Electricity Available, Natural Gas Available, Water Available
View Y/N Yes
Roof Type Asphalt,Shingle
Street Surface Paved
Porch Deck
Garage No
Private Pool No
Building
Faces From 540, Capital Blvd North, RIGHT on Perry Creek Road, Second LEFT on Clarks Fork Rd, RIGHT on Keowee, RIGHT on Obion Court.
Story 2
Foundation Slab
Sewer Public Sewer
Water Public
Architectural Style Traditional, Transitional
Level or Stories 2
Structure Type Vinyl Siding
New Construction No
Schools
Elementary Schools Wake - Wildwood Forest
Middle Schools Wake - Wake Forest
High Schools Wake - Wakefield
Others
HOA Fee Include Insurance,Maintenance Grounds,Road Maintenance,Snow Removal
Tax ID 1737189727
Special Listing Condition Standard
Read Less
Want to know what your home might be worth? Contact us for a FREE valuation!

Our team is ready to help you sell your home for the highest possible price ASAP






