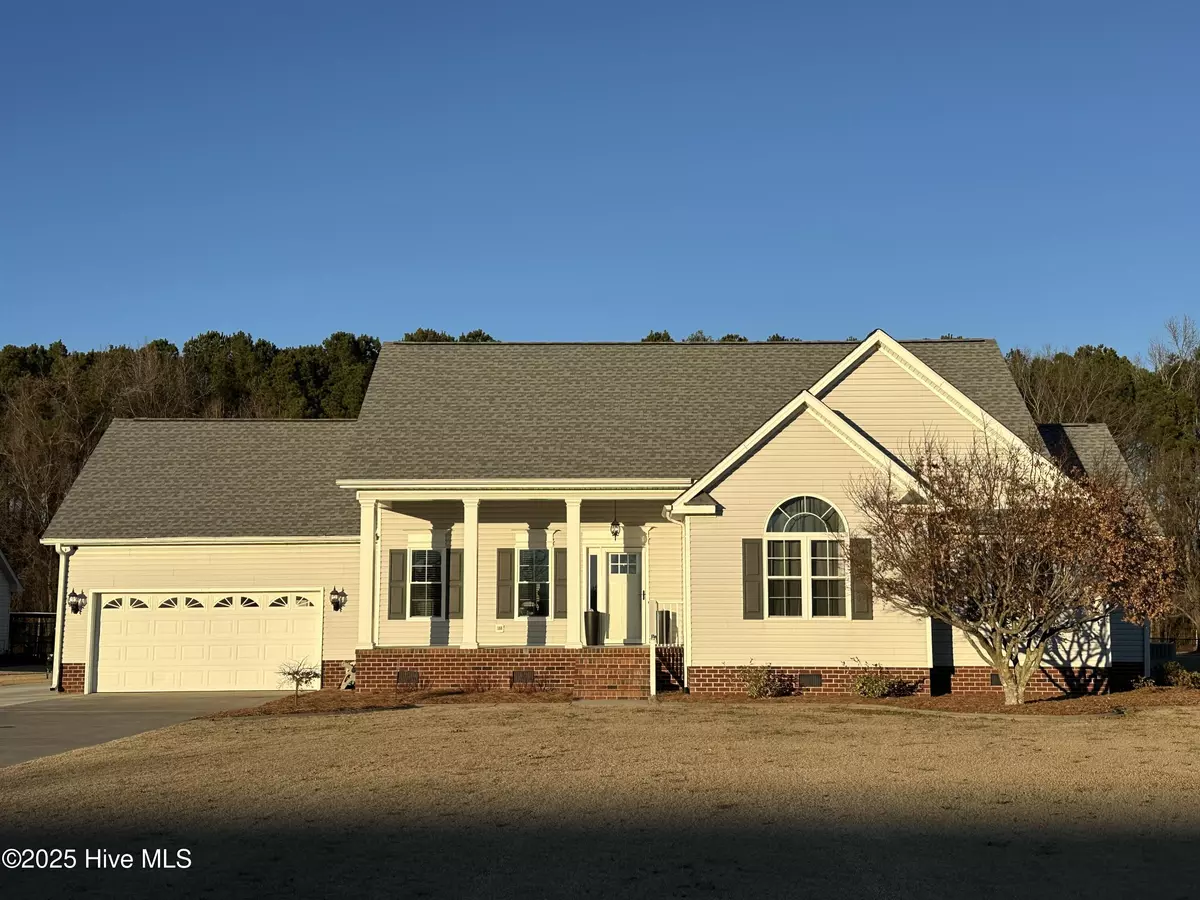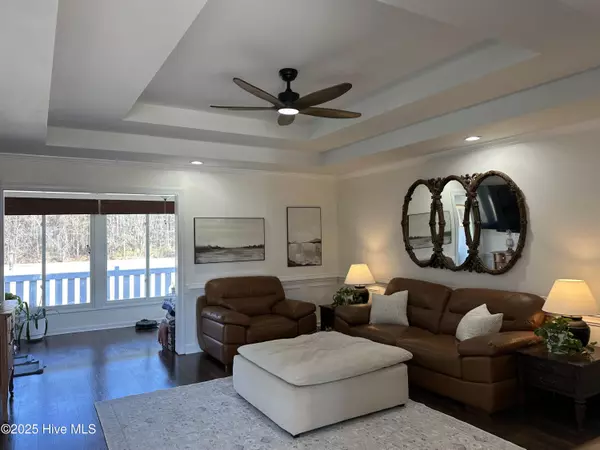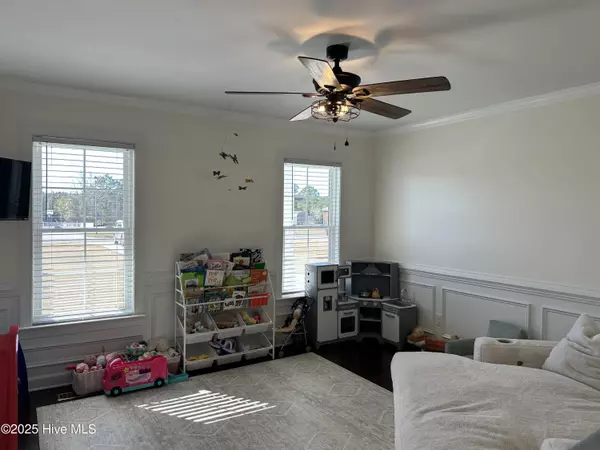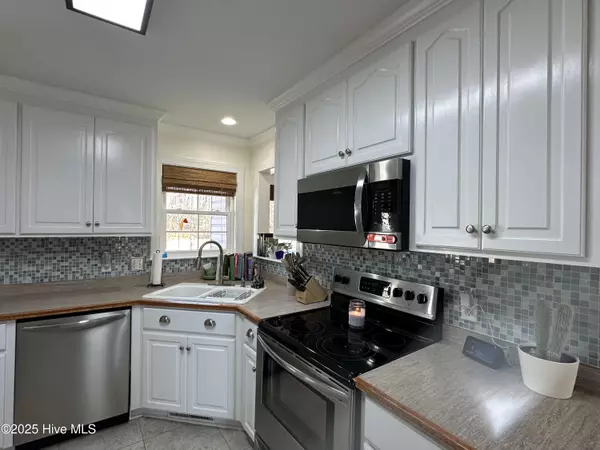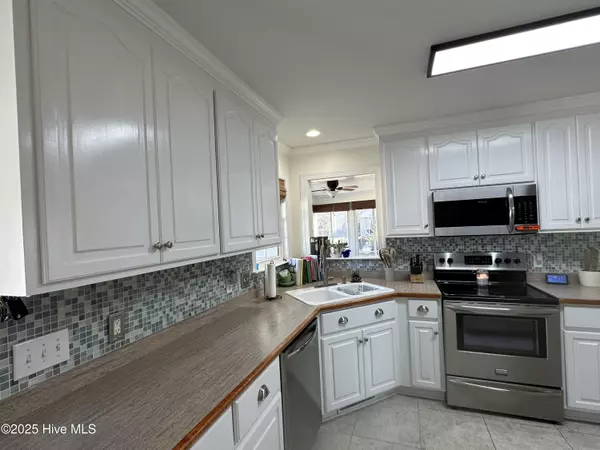$349,900
$349,900
For more information regarding the value of a property, please contact us for a free consultation.
305 Friendswood DR Goldsboro, NC 27530
3 Beds
2 Baths
1,803 SqFt
Key Details
Sold Price $349,900
Property Type Single Family Home
Sub Type Single Family Residence
Listing Status Sold
Purchase Type For Sale
Square Footage 1,803 sqft
Price per Sqft $194
Subdivision Friendswood
MLS Listing ID 100483509
Sold Date 02/13/25
Style Wood Frame
Bedrooms 3
Full Baths 2
HOA Y/N No
Originating Board Hive MLS
Year Built 2001
Annual Tax Amount $1,691
Lot Size 1.130 Acres
Acres 1.13
Lot Dimensions 127X387.18X127.07X387.59
Property Sub-Type Single Family Residence
Property Description
Over an acre lot in Rosewood! Detached heated and cooled ''man cave'' with double metal carport off back and partial fencing. Roof, siding, windows, HVAC and LVP and LVT flooring are some of the updates. Master Bedroom suite features a double tray ceiling and spacious bath with double vanity, garden tub, separate shower, his and her walk-in closets. Family Room features a firplace, double tray ceiling and sunroom. Formal Dining and kitchen has eat-in breakfast nook. Stairs in garage lead to a walk-in attic. Additional concrete for additional parking. Front porch and back deck for enjoying quite Friendswood.
Location
State NC
County Wayne
Community Friendswood
Zoning Res
Direction HWY 70W. TURN LEFT ONTO 581S. TURN RIGHT ONTO ROSEWOOD ROAD. TURN LEFT ONTO FRIENDLY DRIVE, TURN LEFT ONTO FRIENDSWOOD DRIVE. HOUSE ON LEFT.
Location Details Mainland
Rooms
Basement Crawl Space
Primary Bedroom Level Primary Living Area
Interior
Interior Features Master Downstairs, Tray Ceiling(s), Ceiling Fan(s), Walk-in Shower, Eat-in Kitchen, Walk-In Closet(s)
Heating Heat Pump, Electric
Flooring LVT/LVP, Carpet, Wood
Fireplaces Type None
Fireplace No
Window Features Blinds
Appliance Stove/Oven - Electric, Microwave - Built-In, Dishwasher
Laundry Inside
Exterior
Parking Features Concrete, On Site
Garage Spaces 3.0
Utilities Available Community Water
Roof Type Shingle
Porch Open, Deck, Porch
Building
Lot Description Level
Story 1
Entry Level One
Sewer Septic On Site
New Construction No
Schools
Elementary Schools Rosewood
Middle Schools Rosewood
High Schools Rosewood
Others
Tax ID 2670246475
Acceptable Financing Cash, Conventional, FHA, USDA Loan, VA Loan
Listing Terms Cash, Conventional, FHA, USDA Loan, VA Loan
Special Listing Condition None
Read Less
Want to know what your home might be worth? Contact us for a FREE valuation!

Our team is ready to help you sell your home for the highest possible price ASAP


