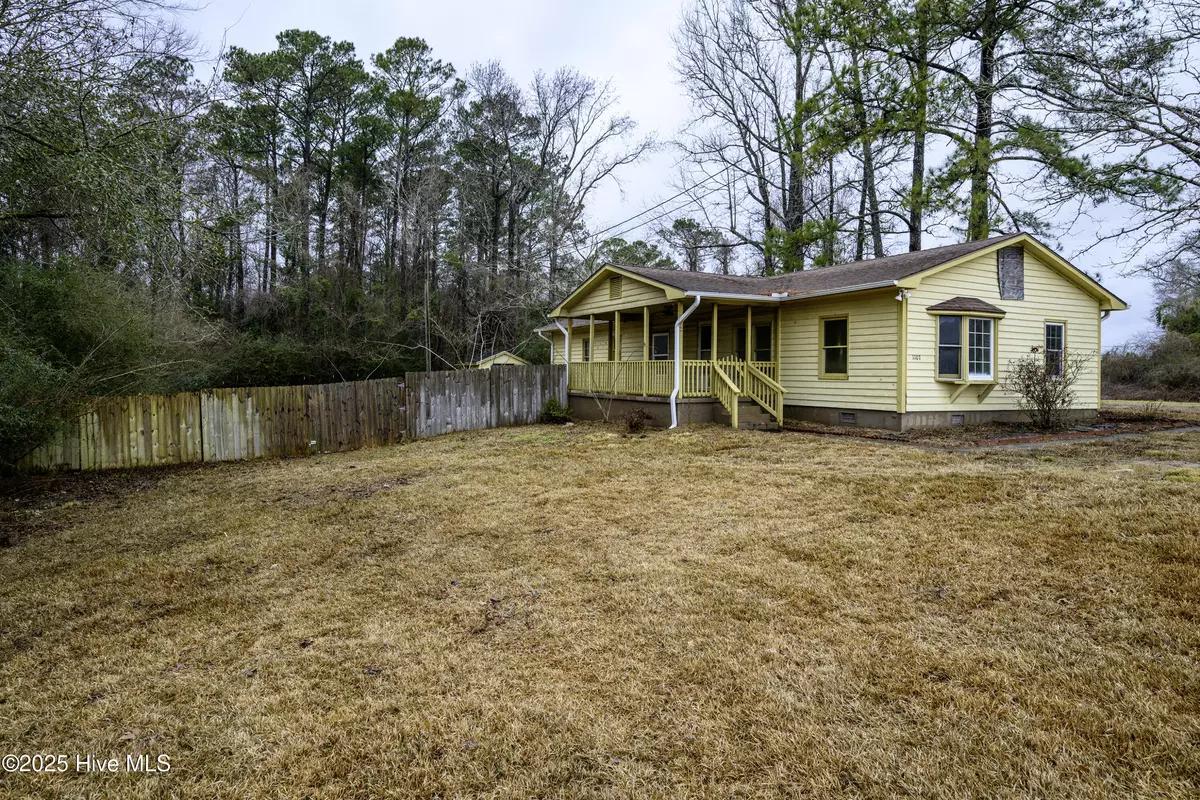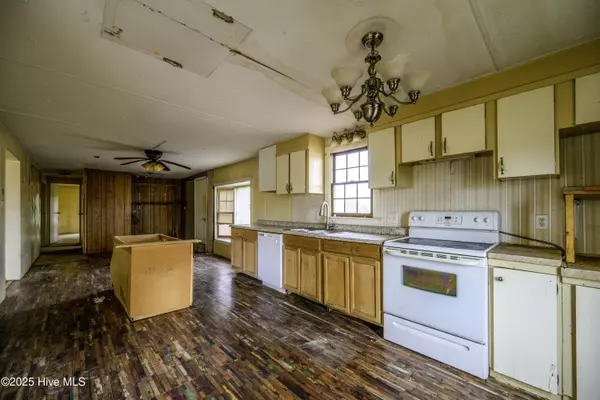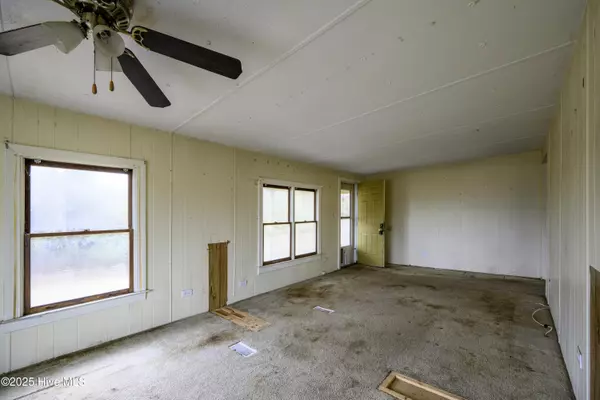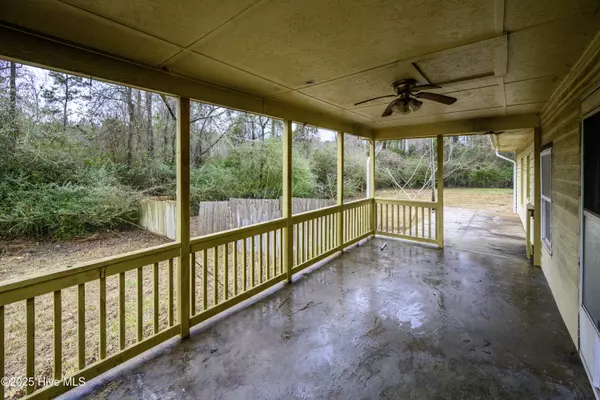$70,000
$65,000
7.7%For more information regarding the value of a property, please contact us for a free consultation.
1107 Riggs RD Maysville, NC 28555
3 Beds
2 Baths
1,368 SqFt
Key Details
Sold Price $70,000
Property Type Manufactured Home
Sub Type Manufactured Home
Listing Status Sold
Purchase Type For Sale
Square Footage 1,368 sqft
Price per Sqft $51
Subdivision Not In Subdivision
MLS Listing ID 100484587
Sold Date 02/14/25
Style Wood Frame
Bedrooms 3
Full Baths 2
HOA Y/N No
Originating Board Hive MLS
Year Built 1978
Lot Size 0.580 Acres
Acres 0.58
Lot Dimensions Irregular
Property Sub-Type Manufactured Home
Property Description
Unlock the potential of this 3-bedroom, 2-bathroom home, offering 1,368 square feet of opportunity! Backing up to a serene wooded area, this property is ready for a creative touch to make it shine. The layout includes a spacious living room, a dining area off the kitchen, and a fenced backyard with a 15x11 storage building, perfect for projects or extra storage. Located just a short drive from Jacksonville and the stunning Crystal Coast, this home combines convenience with the charm of a quiet, natural setting. Whether you're looking for your next project or a place to call home, this property is ready for you to bring your vision to life. Contact us today for your private tour!
Location
State NC
County Onslow
Community Not In Subdivision
Zoning RA
Direction From US-70 W, take exit 410 A toward US-17 S/Jacksonville. Slight left onto Belgrade-Swansboro Road. Right onto Riggs Road. Home will be on the right.
Location Details Mainland
Rooms
Other Rooms Shed(s)
Basement Crawl Space
Primary Bedroom Level Primary Living Area
Interior
Interior Features Kitchen Island, Master Downstairs, Ceiling Fan(s), Walk-in Shower, Walk-In Closet(s)
Heating Electric, Heat Pump
Cooling Central Air
Flooring Carpet, Laminate, Vinyl
Fireplaces Type None
Fireplace No
Appliance Stove/Oven - Electric, Dishwasher
Exterior
Parking Features Unpaved, Off Street, On Site
Roof Type Architectural Shingle
Porch Covered, Porch
Building
Story 1
Entry Level One
Sewer Septic On Site
Water Municipal Water
New Construction No
Schools
Elementary Schools Silverdale
Middle Schools Hunters Creek
High Schools White Oak
Others
Tax ID 1137-31
Acceptable Financing Cash
Listing Terms Cash
Special Listing Condition None
Read Less
Want to know what your home might be worth? Contact us for a FREE valuation!

Our team is ready to help you sell your home for the highest possible price ASAP






