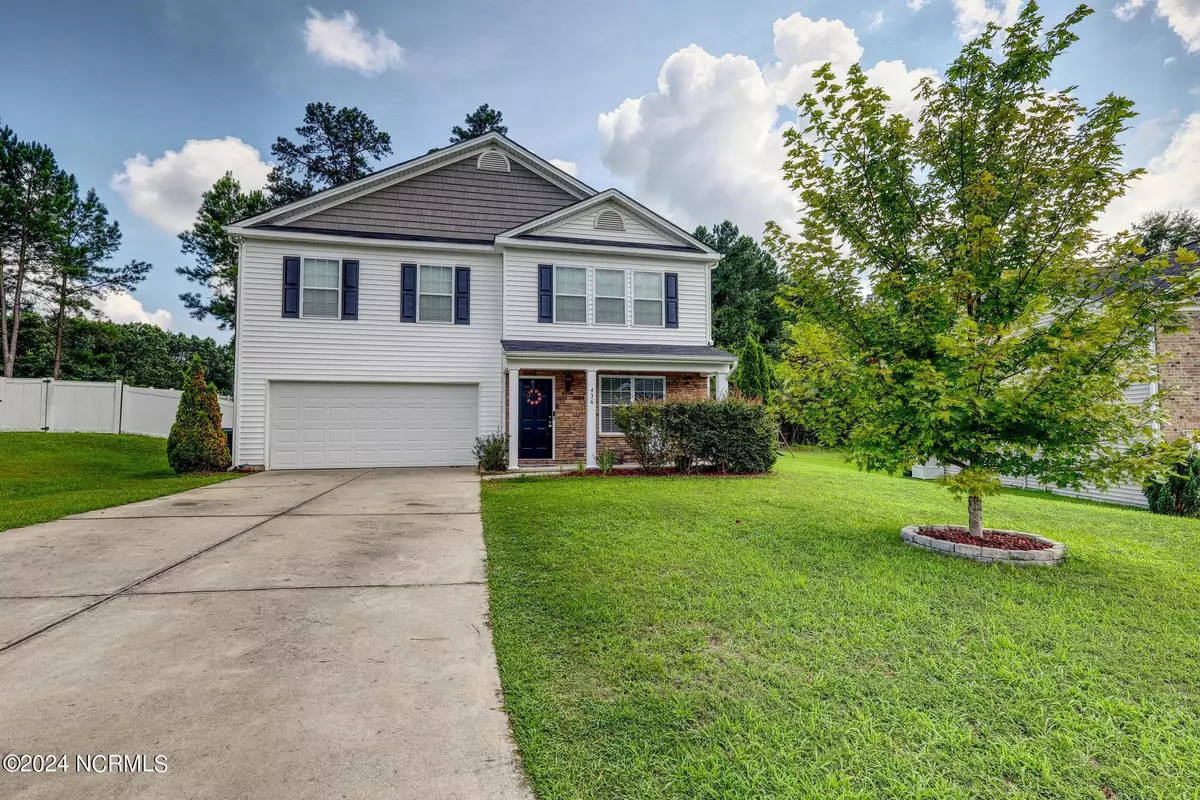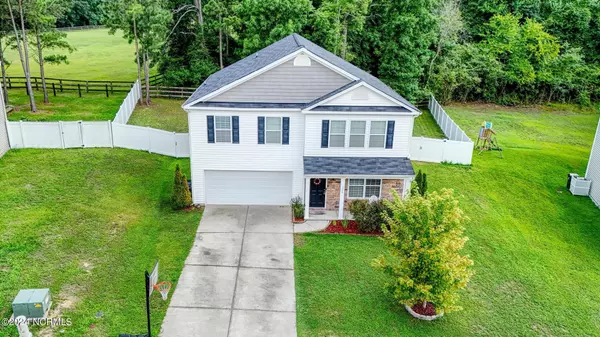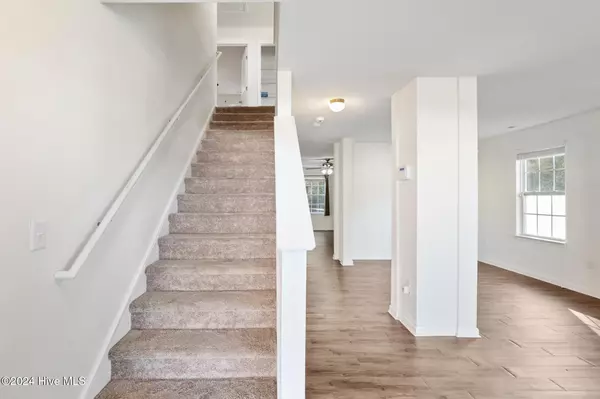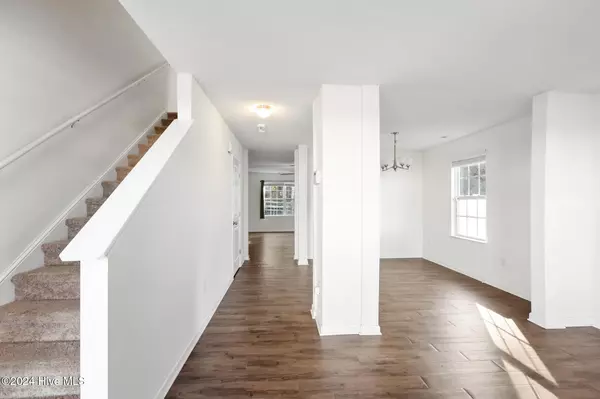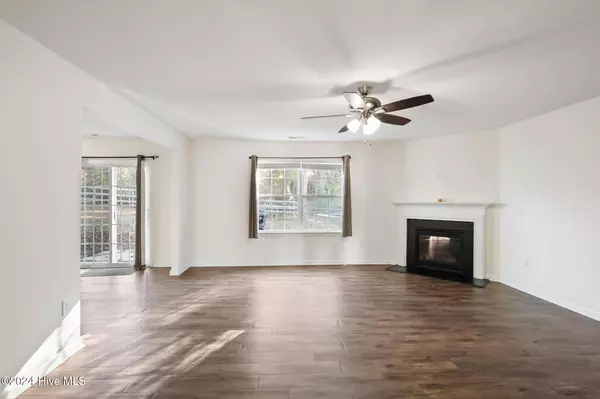$310,000
$310,000
For more information regarding the value of a property, please contact us for a free consultation.
436 Botanical CT Bunnlevel, NC 28323
4 Beds
3 Baths
2,692 SqFt
Key Details
Sold Price $310,000
Property Type Single Family Home
Sub Type Single Family Residence
Listing Status Sold
Purchase Type For Sale
Square Footage 2,692 sqft
Price per Sqft $115
Subdivision Vandercroft Farms
MLS Listing ID 100455692
Sold Date 02/20/25
Style Wood Frame
Bedrooms 4
Full Baths 2
Half Baths 1
HOA Fees $600
HOA Y/N Yes
Originating Board Hive MLS
Year Built 2016
Annual Tax Amount $3,056
Lot Size 0.290 Acres
Acres 0.29
Lot Dimensions 65.3 x 137 x 110x 159
Property Sub-Type Single Family Residence
Property Description
This Gem Located in Vandercroft Farms is a 4 bedroom ,2 1/2 bath which boasts many updates . The Kyle is Modern Day floor plan built in 2016 with an open concept down stairs , spacious bedrooms upstairs and a cozy loft area . Large Fenced in back yard is great for entertaining .
Location
State NC
County Harnett
Community Vandercroft Farms
Zoning R-10
Direction From Hwy 27 take Nursery Rd ,left on Darroch Rd, left on Hwy 210, Continue on 210 and Vandercroft Farms is on the right . Turn in the neighborhood and take right on Botanical Ct. Home will be on the right . 436 Botanical Ct .
Location Details Mainland
Rooms
Basement None
Interior
Interior Features Tray Ceiling(s), Ceiling Fan(s), Eat-in Kitchen, Walk-In Closet(s)
Heating Heat Pump, Fireplace(s), Electric
Cooling Central Air
Flooring LVT/LVP, Carpet, Tile
Fireplaces Type Gas Log
Fireplace Yes
Appliance Washer, Vent Hood, Refrigerator, Range, Microwave - Built-In, Dryer, Dishwasher, Cooktop - Electric
Laundry Hookup - Dryer, Washer Hookup
Exterior
Parking Features Concrete
Garage Spaces 2.0
Utilities Available Community Water, Sewer Connected
Roof Type Composition
Porch Patio, Porch
Building
Story 2
Entry Level Two
Foundation Slab
New Construction No
Schools
Elementary Schools Lillington-Shawtown Elementary School
Middle Schools Harnett Central Middle School
High Schools Harnett Central High School
Others
Tax ID 120548 0016 82
Acceptable Financing Cash, Conventional, FHA, USDA Loan, VA Loan
Listing Terms Cash, Conventional, FHA, USDA Loan, VA Loan
Special Listing Condition None
Read Less
Want to know what your home might be worth? Contact us for a FREE valuation!

Our team is ready to help you sell your home for the highest possible price ASAP


