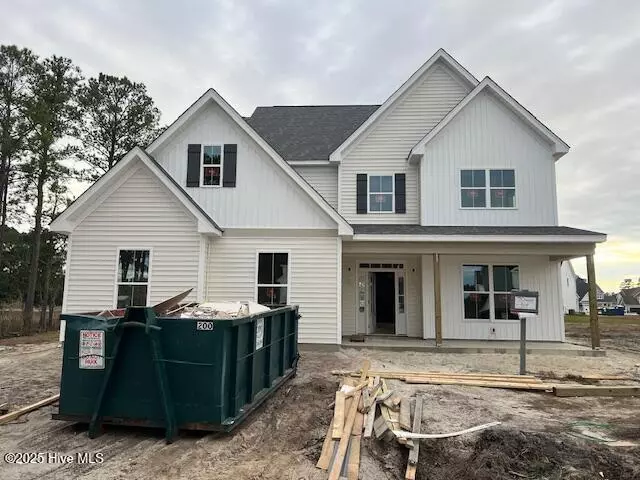$555,000
$547,150
1.4%For more information regarding the value of a property, please contact us for a free consultation.
510 Yellow Birch WAY Hubert, NC 28539
4 Beds
4 Baths
3,200 SqFt
Key Details
Sold Price $555,000
Property Type Single Family Home
Sub Type Single Family Residence
Listing Status Sold
Purchase Type For Sale
Square Footage 3,200 sqft
Price per Sqft $173
Subdivision Peyton'S Ridge
MLS Listing ID 100468192
Sold Date 03/26/25
Style Wood Frame
Bedrooms 4
Full Baths 3
Half Baths 1
HOA Fees $180
HOA Y/N Yes
Year Built 2024
Lot Size 0.470 Acres
Acres 0.47
Lot Dimensions irregular
Property Sub-Type Single Family Residence
Source Hive MLS
Property Description
Welcome back to Peyton's Ridge - the Abbington by 70 West Builders. Stunning craftsmanship is in every nook of this home. Pulling up you'll see a large southern covered front porch - perfect for rocking chairs! - and low maintenance landscaping. Walking inside you'll enter into the wide foyer, which immediately lends into the formal dining room featuring large windows and crown molding. Off the dining room is a butlers pantry which provides ample additional storage, and then you spill right into the heart of the home - the kitchen. Featuring stainless appliances, tile backsplash, a gourmet kitchen with upgraded countertops and direct access to an adorable breakfast nook. Perfect for casual meals, entertaining and more! The kitchen has a large island and leads right into the family room. With large windows over looking your back yard this is the perfect hang out. There is a half bath downstairs along with a first floor bedroom that features a private bathroom. Perfect for house guests! Upstairs you'll find two additional bedrooms that share a full bath, a huge bonus room (15 x 15! AND includes a closet!) a home office/study with double doors, the laundry room, and the spacious master suite. The master features a trey ceiling, his and hers sinks, a walk in tile shower, a massive walk in closet AND direct access to an ''exercise room'' which could be an additional home office, nursery, man cave, craft space - you name it! Enjoy the beautiful Carolina evenings and enjoy all that ENC has to offer!
Location
State NC
County Onslow
Community Peyton'S Ridge
Zoning RA
Direction HWY 24 towards Swansboro. Left on Pittman, left on Peytons Ridge Drive, right on Southernwood, right on Cooke, right on Yellow Birch
Location Details Mainland
Rooms
Primary Bedroom Level Non Primary Living Area
Interior
Interior Features Foyer, 9Ft+ Ceilings, Tray Ceiling(s), Ceiling Fan(s), Pantry, Walk-in Shower, Walk-In Closet(s)
Heating Electric, Heat Pump
Cooling Central Air
Flooring LVT/LVP, Carpet, Tile
Laundry Inside
Exterior
Exterior Feature None
Parking Features Paved
Garage Spaces 2.0
Utilities Available Community Water
Amenities Available Maint - Comm Areas, Playground, Street Lights
Waterfront Description None
View Lake
Roof Type Architectural Shingle
Porch Covered, Patio, Porch
Building
Story 2
Entry Level Two
Foundation Slab
Sewer Septic On Site
Structure Type None
New Construction Yes
Schools
Elementary Schools Swansboro
Middle Schools Swansboro
High Schools Swansboro
Others
Tax ID 1306e-441
Acceptable Financing Cash, Conventional, FHA, VA Loan
Listing Terms Cash, Conventional, FHA, VA Loan
Read Less
Want to know what your home might be worth? Contact us for a FREE valuation!

Our team is ready to help you sell your home for the highest possible price ASAP







