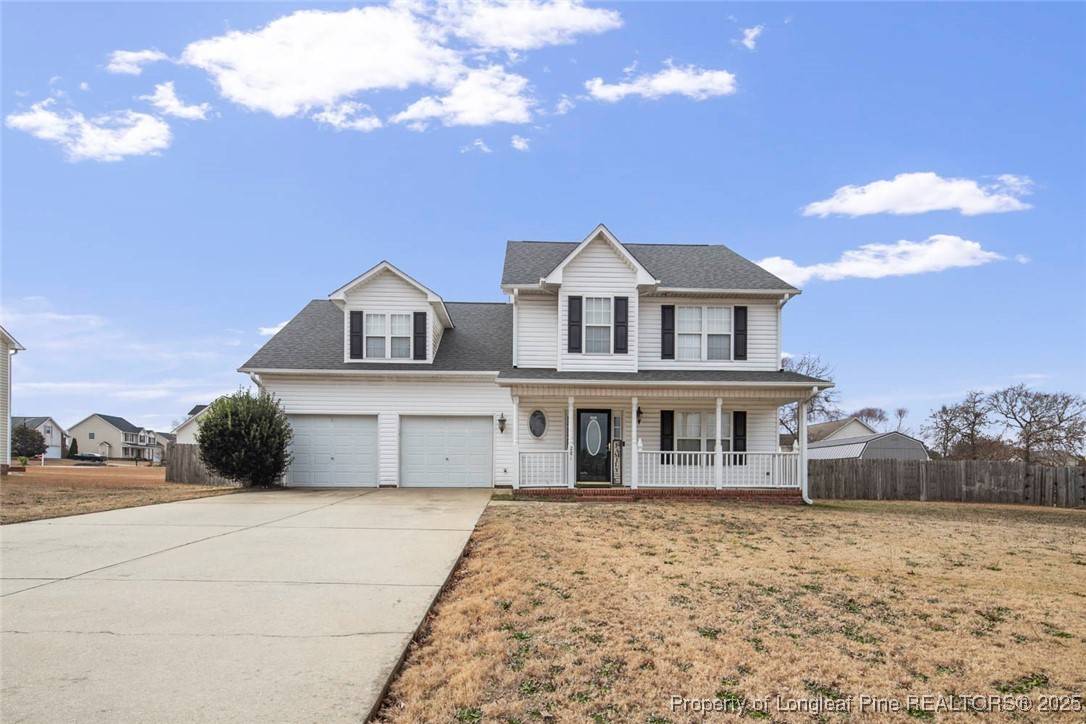$235,000
$264,900
11.3%For more information regarding the value of a property, please contact us for a free consultation.
281 Highland Forest DR Sanford, NC 27332
3 Beds
3 Baths
1,997 SqFt
Key Details
Sold Price $235,000
Property Type Single Family Home
Sub Type Single Family Residence
Listing Status Sold
Purchase Type For Sale
Square Footage 1,997 sqft
Price per Sqft $117
Subdivision Highland Forest
MLS Listing ID 738094
Sold Date 03/24/25
Style Two Story
Bedrooms 3
Full Baths 2
Half Baths 1
HOA Y/N No
Year Built 2004
Property Sub-Type Single Family Residence
Property Description
Beautiful Home with Open Floor Plan & Spacious Backyard!
This stunning home offers an open floor concept with a formal living room, a formal dining room, and a cozy gas-log fireplace. The kitchen is a chef's dream, featuring granite countertops, stainless steel appliances, a spacious pantry, and a stylish tiled backsplash. The LARGE BONUS ROOM or 4th bedroom includes an extra sitting area that can be enclosed—perfect for a home office or homework nook. Step outside to enjoy the large backyard, fully fenced and garden-ready, ideal for outdoor activities. The beautifully landscaped front yard includes a lawn sprinkler system. Additional features include a covered front porch perfect for rocking chairs, a deck for entertaining, a storage building, and a spacious 2-car garage. Centrally located near shopping, dining, schools, and military base access, with easy commutes to Fayetteville, Southern Pines, and Raleigh. Don't miss out on this incredible opportunity—schedule your showing today!
Location
State NC
County Harnett
Interior
Interior Features Ceiling Fan(s), Dining Area, Separate/Formal Dining Room, Separate/Formal Living Room, Granite Counters, Bath in Primary Bedroom, Open Floorplan, Walk-In Closet(s)
Heating Central, Forced Air, Heat Pump
Cooling Central Air
Flooring Ceramic Tile, Carpet
Fireplaces Number 1
Fireplaces Type Dining Room, Kitchen, Living Room, Primary Bedroom
Fireplace Yes
Appliance Electric Oven, Microwave, Range, Refrigerator
Laundry In Unit
Exterior
Exterior Feature Deck, Fence, Sprinkler/Irrigation, Patio, Storage
Parking Features Attached, Garage
Garage Spaces 2.0
Garage Description 2.0
Fence Back Yard
Water Access Desc Public
Porch Covered, Deck, Patio, Porch
Building
Lot Description 1/4 to 1/2 Acre Lot, Interior Lot, Level
Entry Level Two
Sewer County Sewer
Water Public
Architectural Style Two Story
Level or Stories Two
New Construction No
Schools
Middle Schools Highland Middle School
High Schools Western Harnett High School
Others
Tax ID 03958710 0020 80
Ownership More than a year
Acceptable Financing Cash, Conventional, FHA, USDA Loan, VA Loan
Listing Terms Cash, Conventional, FHA, USDA Loan, VA Loan
Financing Cash
Special Listing Condition Standard
Read Less
Want to know what your home might be worth? Contact us for a FREE valuation!

Our team is ready to help you sell your home for the highest possible price ASAP
Bought with MAIN STREET REALTY GROUP





