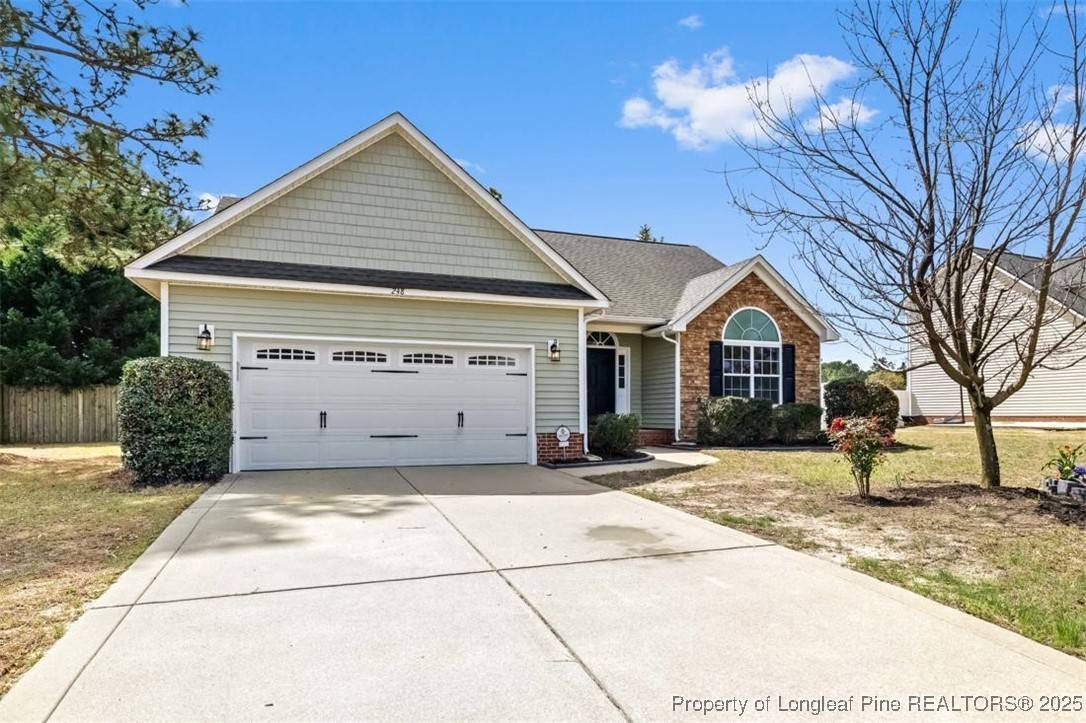$320,000
$318,000
0.6%For more information regarding the value of a property, please contact us for a free consultation.
248 Sonora DR Lillington, NC 27546
4 Beds
3 Baths
2,162 SqFt
Key Details
Sold Price $320,000
Property Type Single Family Home
Sub Type Single Family Residence
Listing Status Sold
Purchase Type For Sale
Square Footage 2,162 sqft
Price per Sqft $148
Subdivision Woodshire
MLS Listing ID 740932
Sold Date 06/24/25
Style Two Story
Bedrooms 4
Full Baths 3
Construction Status Good Condition
HOA Y/N No
Year Built 2008
Lot Size 0.380 Acres
Acres 0.38
Property Sub-Type Single Family Residence
Property Description
Beautifully Upgraded 4-Bedroom Home in nestled in the desirable Woodshire neighborhood! Located directly across from the Anderson Creek Gated Community and just 25 minutes from Fort Bragg, this 4-bedroom, 3-bathroom home offers the perfect combination of modern upgrades and serene living. Situated on a spacious wooded lot, the backyard provides a peaceful retreat—ideal for relaxing or entertaining. Inside, the home boasts brand-new LVP flooring (March 2025), brand new french style back doors (March 2025), new plush carpet in the bedrooms (March 2025), fresh paint (March 2025), a thoughtfully updated gourmet kitchen featuring custom quartz countertops (March 2025), new light fixtures (March 2025), and new shaker-style cabinetry (March 2025). The lawn was also recently aerated just in time for spring. The seller is also offering a $650 Home Warranty as well. With stylish updates throughout, generous living spaces, and a prime location, this home is move-in ready and waiting for you. Schedule your showing today!
Location
State NC
County Harnett
Interior
Interior Features Tray Ceiling(s), Ceiling Fan(s), Coffered Ceiling(s), Double Vanity, Eat-in Kitchen, Garden Tub/Roman Tub, Kitchen Island, Kitchen/Dining Combo, Primary Downstairs, Living/Dining Room, Bath in Primary Bedroom, Open Concept, Open Floorplan, Recessed Lighting, Smooth Ceilings, Separate Shower, Tub Shower, Unfurnished, Walk-In Closet(s), Walk-In Shower, Window Treatments
Heating Fireplace(s)
Flooring Concrete, Luxury Vinyl Plank, Carpet
Fireplaces Number 1
Fireplaces Type Family Room, Gas, Gas Log
Furnishings Unfurnished
Fireplace Yes
Window Features Blinds
Appliance Built-In Electric Range, Dishwasher, Electric Oven, Electric Range, Microwave, Refrigerator, Stainless Steel Appliance(s), Water Heater
Laundry Washer Hookup, Dryer Hookup, Main Level, In Unit
Exterior
Exterior Feature Fence, Porch
Parking Features Attached, Garage, Garage Door Opener
Garage Spaces 2.0
Garage Description 2.0
Fence Back Yard, Privacy
Water Access Desc Well
Porch Covered, Front Porch, Porch
Building
Lot Description 1/4 to 1/2 Acre Lot, Partially Cleared, Wooded
Entry Level Two
Foundation Slab
Sewer Septic Tank
Water Well
Architectural Style Two Story
Level or Stories Two
New Construction No
Construction Status Good Condition
Schools
Elementary Schools South Harnett Elementary School
Middle Schools Western Harnett Middle School
High Schools Overhills Senior High
Others
Tax ID 01053606 0028 66
Ownership More than a year
Acceptable Financing Cash, Conventional, FHA, VA Loan
Listing Terms Cash, Conventional, FHA, VA Loan
Financing FHA
Special Listing Condition None
Read Less
Want to know what your home might be worth? Contact us for a FREE valuation!

Our team is ready to help you sell your home for the highest possible price ASAP
Bought with The Insight Group





