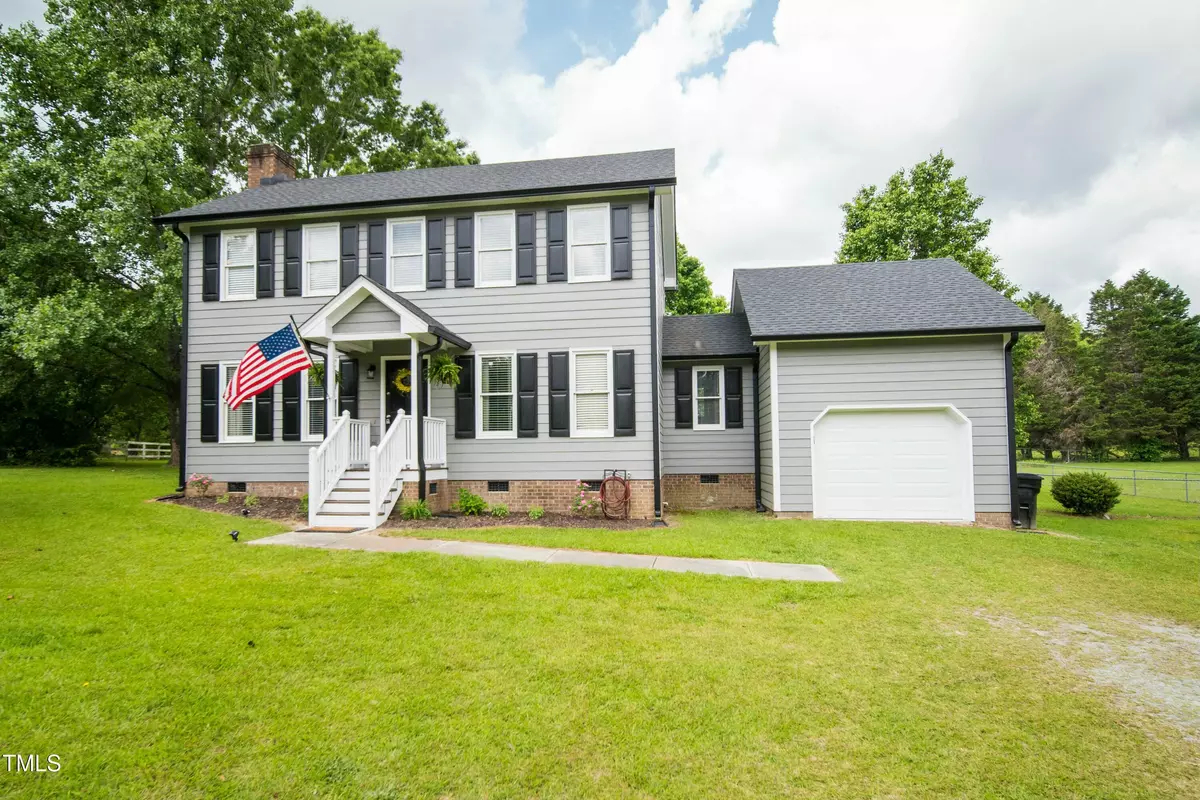Bought with Front Porch Realty
$370,000
$375,000
1.3%For more information regarding the value of a property, please contact us for a free consultation.
3004 Red Circle Willow Springs, NC 27592
3 Beds
3 Baths
1,635 SqFt
Key Details
Sold Price $370,000
Property Type Single Family Home
Sub Type Single Family Residence
Listing Status Sold
Purchase Type For Sale
Square Footage 1,635 sqft
Price per Sqft $226
Subdivision Shadow Lakes
MLS Listing ID 10092544
Sold Date 06/26/25
Style Site Built
Bedrooms 3
Full Baths 2
Half Baths 1
HOA Y/N No
Abv Grd Liv Area 1,635
Year Built 1991
Annual Tax Amount $1,612
Lot Size 1.020 Acres
Acres 1.02
Property Sub-Type Single Family Residence
Source Triangle MLS
Property Description
If you've been dreaming of country living without being too far from the action, this is the one! This warm and inviting 3 bed, 2.5 bath farmhouse-style home sits on a full acre of land, giving you all the space and peace you're looking for—while still being just minutes from shopping and everything you need.
Inside, you'll love the cozy wood-burning fireplace, updated finishes, and the perfect mix of rustic charm and modern comfort. The living areas are open and welcoming, great for family time or get-togethers. Upstairs, the bedrooms are roomy and full of natural light, with a comfy primary suite that feels like a retreat.
Whether you're relaxing indoors or enjoying the outdoors, this home has that ''just right'' feel. Country charm, modern updates, and a great location—it really has it all.
Location
State NC
County Johnston
Direction Access from I-40 at Hwy 42 West (exit 312) or Hwy 210 East (exit 319).
Rooms
Other Rooms • Primary Bedroom: 11.2 x 17.6 (Second)
• Bedroom 2: 11.4 x 9.2 (Second)
• Bedroom 3: 11.4 x 10.11 (Second)
• Kitchen: 11.3 x 11.5 (Main)
• Laundry: 2.5 x 5.3 (Main)
Basement Crawl Space
Primary Bedroom Level Second
Interior
Interior Features Ceiling Fan(s), Eat-in Kitchen, Kitchen/Dining Room Combination, Pantry, Separate Shower, Walk-In Closet(s), Walk-In Shower
Heating Electric, Heat Pump
Cooling Central Air, Electric, Heat Pump
Flooring Carpet, Hardwood, Vinyl
Fireplaces Number 1
Fireplaces Type Living Room, Wood Burning
Fireplace Yes
Appliance Electric Oven, Electric Water Heater, Range, Refrigerator
Laundry Laundry Closet, Main Level
Exterior
Exterior Feature Fenced Yard
Garage Spaces 1.0
Fence Chain Link, Partial
View Y/N Yes
Roof Type Shingle
Street Surface Paved
Porch Deck
Garage Yes
Private Pool No
Building
Lot Description Back Yard, Cleared, Cul-De-Sac, Front Yard, Hardwood Trees, Landscaped, Level
Faces Access from I-40 at Hwy 42 West (exit 312) or Hwy 210 East (exit 319).
Story 2
Foundation See Remarks
Sewer Septic Tank
Water Well
Architectural Style Farmhouse, Rustic, Traditional
Level or Stories 2
Structure Type Vinyl Siding
New Construction No
Schools
Elementary Schools Johnston - Dixon Road
Middle Schools Johnston - Mcgees Crossroads
High Schools Johnston - W Johnston
Others
Senior Community No
Tax ID 161400178731
Special Listing Condition Standard
Read Less
Want to know what your home might be worth? Contact us for a FREE valuation!

Our team is ready to help you sell your home for the highest possible price ASAP



