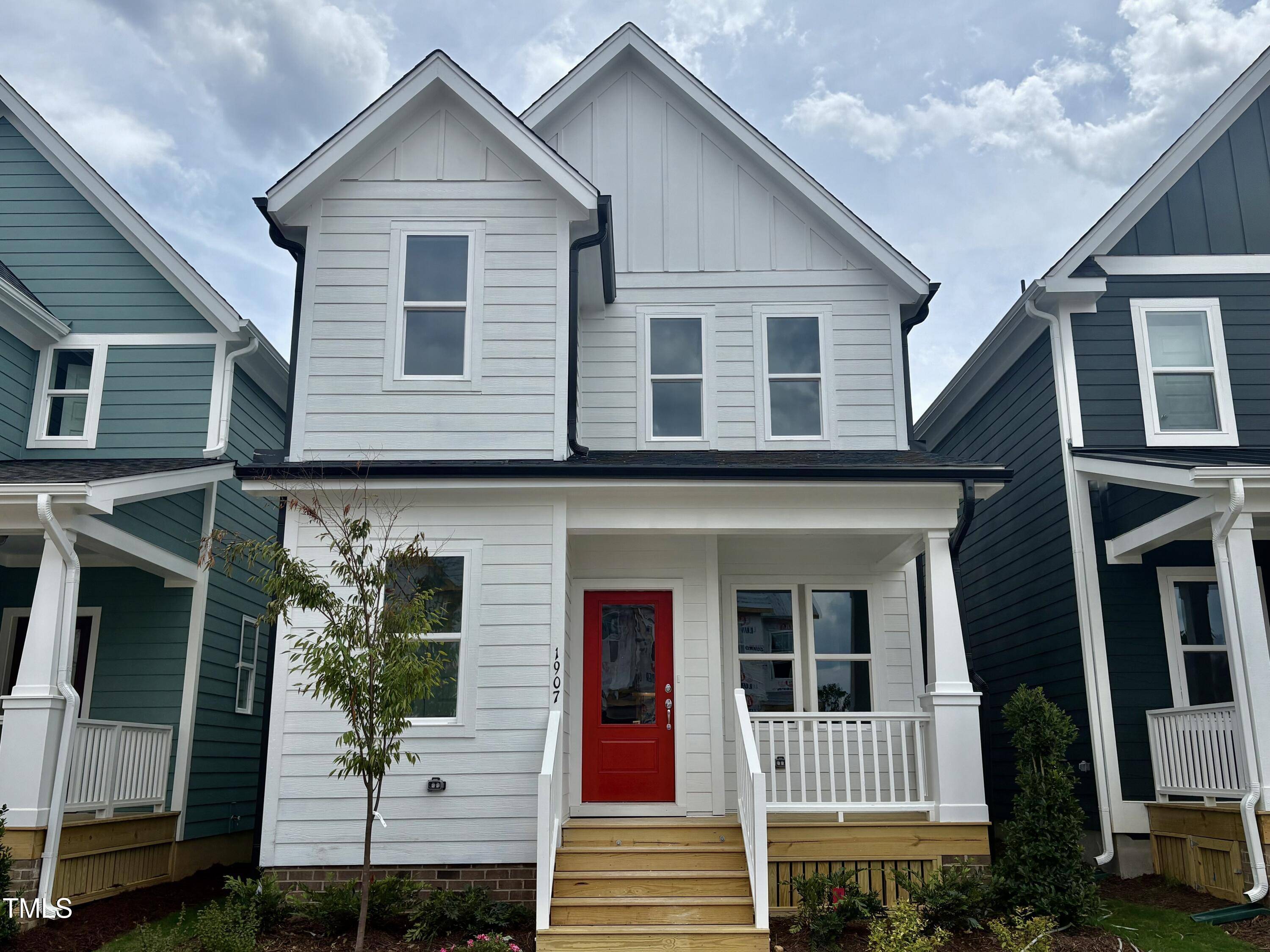Bought with Garman Homes LLC
$419,820
$419,820
For more information regarding the value of a property, please contact us for a free consultation.
1907 Plott Balsam Drive Wendell, NC 27591
3 Beds
3 Baths
1,718 SqFt
Key Details
Sold Price $419,820
Property Type Single Family Home
Sub Type Single Family Residence
Listing Status Sold
Purchase Type For Sale
Square Footage 1,718 sqft
Price per Sqft $244
Subdivision Wendell Falls
MLS Listing ID 10102675
Sold Date 07/08/25
Bedrooms 3
Full Baths 2
Half Baths 1
HOA Fees $100/mo
HOA Y/N Yes
Abv Grd Liv Area 1,718
Year Built 2025
Annual Tax Amount $1,116
Lot Size 3,049 Sqft
Acres 0.07
Property Sub-Type Single Family Residence
Source Triangle MLS
Property Description
Move in July!The Shoot floor plan is that dramatic ''aaand... GO!'' moment in Roshambo—when you make your move and hope it wasn't paper against scissors. In this case, you're choosing your dream floor plan, not battling for playground dominance. If you love the idea of everything you need on the main floor (because stairs are overrated), then go ahead—Shoot your shot.
Shoot comes in hot with a primary suite, laundry, and wide-open Family, Kitchen, and Dining areas all conveniently on the main level. It's like your favorite pair of sweatpants—comfortable, practical, and just makes life easier.
Head upstairs and boom—two more bedrooms, a Buddy Bath with double sinks (no more toothpaste battles), a sun-soaked loft for work, play, or impromptu naps, and a storage closet big enough to hide from your responsibilities. Oh, and did we mention the detached garage? Because nothing says ''I've made it'' like a garage not attached to your house and a lawn worthy of a victory lap.
Location
State NC
County Wake
Community Clubhouse, Curbs, Fishing, Fitness Center, Park, Playground, Pool, Restaurant, Sidewalks, Street Lights
Direction Take Hwy 64/264 E toward Rocky Mount, 5 min past the end of I-540. Take exit 427 onto Wendell Falls Pkwy. Left on WendellValley Blvd. then Right on Piney Falls Drive Sales Center is at 2236 Dusk Falls Drive. Google Maps and Waze only. Corner ofPiney Falls Drive and Dusk Falls Drive.
Rooms
Bedroom Description Primary Bedroom, Bedroom 2, Bedroom 3, Loft, Family Room, Dining Room
Basement Crawl Space
Interior
Interior Features Bathtub/Shower Combination, Kitchen Island, Pantry, Quartz Counters, Walk-In Shower
Heating Electric, Forced Air
Cooling Central Air
Flooring Carpet, Vinyl, Tile
Appliance Dishwasher, ENERGY STAR Qualified Appliances, Gas Range, Gas Water Heater, Microwave, Plumbed For Ice Maker
Laundry Electric Dryer Hookup, Laundry Closet
Exterior
Exterior Feature Barbecue, Courtyard, In Parade of Homes, Playground
Garage Spaces 2.0
Pool Association, Cabana, Salt Water
Community Features Clubhouse, Curbs, Fishing, Fitness Center, Park, Playground, Pool, Restaurant, Sidewalks, Street Lights
View Y/N Yes
Roof Type Shingle
Porch Front Porch
Garage Yes
Private Pool No
Building
Faces Take Hwy 64/264 E toward Rocky Mount, 5 min past the end of I-540. Take exit 427 onto Wendell Falls Pkwy. Left on WendellValley Blvd. then Right on Piney Falls Drive Sales Center is at 2236 Dusk Falls Drive. Google Maps and Waze only. Corner ofPiney Falls Drive and Dusk Falls Drive.
Story 2
Foundation Block
Sewer Public Sewer
Water Public
Architectural Style Craftsman
Level or Stories 2
Structure Type Block,Fiber Cement
New Construction Yes
Schools
Elementary Schools Wake County Schools
Middle Schools Wake County Schools
High Schools Wake County Schools
Others
HOA Fee Include Maintenance Grounds
Tax ID see recorded map
Special Listing Condition Standard
Read Less
Want to know what your home might be worth? Contact us for a FREE valuation!

Our team is ready to help you sell your home for the highest possible price ASAP


