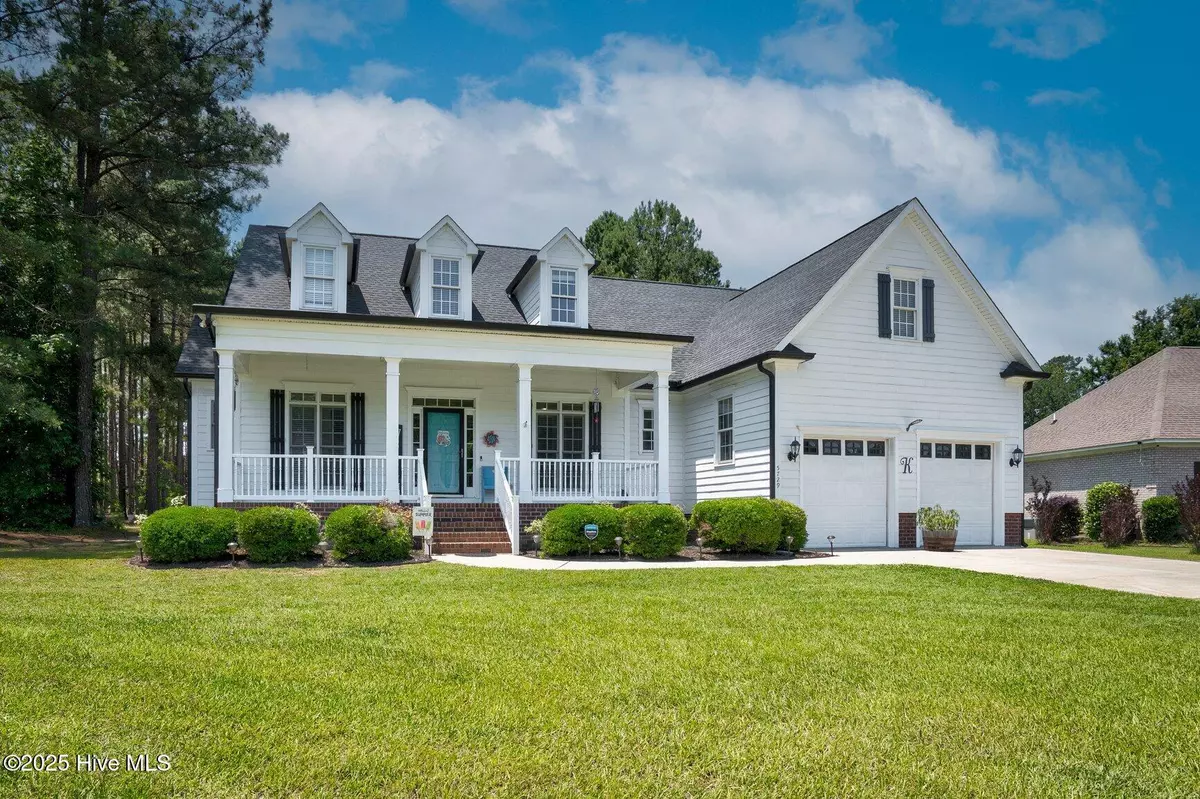$380,000
$384,900
1.3%For more information regarding the value of a property, please contact us for a free consultation.
5729 Roseheath RD Bailey, NC 27807
3 Beds
4 Baths
2,483 SqFt
Key Details
Sold Price $380,000
Property Type Single Family Home
Sub Type Single Family Residence
Listing Status Sold
Purchase Type For Sale
Square Footage 2,483 sqft
Price per Sqft $153
Subdivision Morganshire
MLS Listing ID 100511666
Sold Date 08/01/25
Style Wood Frame
Bedrooms 3
Full Baths 3
Half Baths 1
HOA Y/N No
Year Built 2005
Annual Tax Amount $2,435
Lot Size 0.690 Acres
Acres 0.69
Lot Dimensions .69
Property Sub-Type Single Family Residence
Property Description
Welcome to 5729 Roseheath Road in Bailey! Situated on a spacious 0.69-acre lot, this well-maintained home features a large covered front porch—perfect for relaxing outdoors. The main level offers a desirable split-bedroom layout, including the primary suite and two additional bedrooms, along with 2.5 bathrooms (including a convenient powder room). Upstairs, enjoy a large bonus room, a separate flex space ideal for a home office or hobby room, and a full bathroom—bringing the total to 3 full bathrooms and 1 half bath. Additional highlights include a spacious two-car attached garage, a new roof installed in 2022, recently added black gutters, and an upstairs HVAC unit replaced in 2025. This home offers space, functionality, and comfort—don't miss it!
Location
State NC
County Nash
Community Morganshire
Direction Take Hwy 581 to Roseheath Rd. Turn onto Roseheath Rd. Home will be on the left.
Location Details Mainland
Rooms
Basement None
Primary Bedroom Level Primary Living Area
Interior
Interior Features Master Downstairs, High Ceilings, Entrance Foyer, Ceiling Fan(s)
Heating Electric, Heat Pump
Cooling Central Air
Flooring Carpet, Tile, Vinyl, Wood
Fireplaces Type Gas Log
Fireplace Yes
Appliance Built-In Microwave, Range, Dishwasher
Exterior
Parking Features Concrete, On Site
Garage Spaces 2.0
Pool None
Utilities Available Water Available
Waterfront Description None
Roof Type Shingle
Accessibility None
Porch Covered, Patio, Porch
Building
Lot Description Open Lot
Story 1
Entry Level One and One Half
Sewer Septic Tank
Water Well
New Construction No
Schools
Elementary Schools Bailey
Middle Schools Southern Nash
High Schools Southern Nash
Others
Tax ID 037899
Acceptable Financing Cash, Conventional, FHA, USDA Loan, VA Loan
Listing Terms Cash, Conventional, FHA, USDA Loan, VA Loan
Read Less
Want to know what your home might be worth? Contact us for a FREE valuation!

Our team is ready to help you sell your home for the highest possible price ASAP






