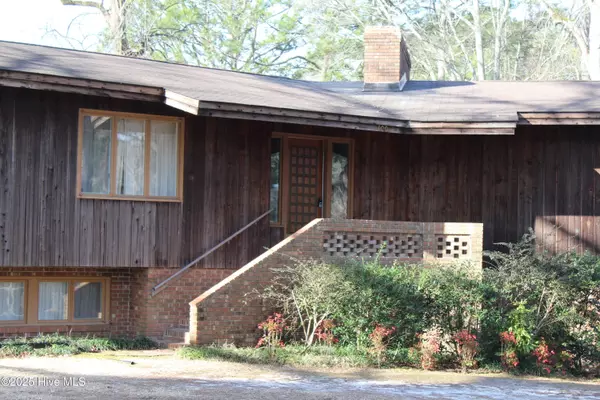$265,000
$275,000
3.6%For more information regarding the value of a property, please contact us for a free consultation.
100 Carolina AVE Williamston, NC 27892
7 Beds
4 Baths
2,986 SqFt
Key Details
Sold Price $265,000
Property Type Single Family Home
Sub Type Single Family Residence
Listing Status Sold
Purchase Type For Sale
Square Footage 2,986 sqft
Price per Sqft $88
Subdivision Not In Subdivision
MLS Listing ID 100493583
Sold Date 08/12/25
Style Wood Frame
Bedrooms 7
Full Baths 3
Half Baths 1
HOA Y/N No
Year Built 1968
Lot Size 0.650 Acres
Acres 0.65
Lot Dimensions 192 x 149 x 198 x 139
Property Sub-Type Single Family Residence
Source Hive MLS
Property Description
What a rare find! Nestled in the Heart of Williamston and convenient to schools and shopping, this custom-built home is spacious enough for entertaining or a large family. This home has 7 bedrooms, 3.5 baths, a large den, bonus room and a large storage room over the carport. 3 of the bedrooms are on the main floor and 4 are downstairs. There is a nice laundry room with lots of cabinets and a half bath on the main level as well. The home has two fireplaces, a double vanity in the primary suite along with separate closets. All the closets have built-in shelves and some have built-in dressers. The kitchen has lots of storage and an eat-in dining area. Schedule your showing today!
Location
State NC
County Martin
Community Not In Subdivision
Zoning R6
Direction From Hwy. 17 go west on West Blvd. Take a right onto Park Dr. at the light by O'Rielly's Auto Parts. Home is on the right at the corner of Park Dr. and Carolina Ave.
Location Details Mainland
Rooms
Primary Bedroom Level Primary Living Area
Interior
Interior Features Master Downstairs, Vaulted Ceiling(s), Entrance Foyer, Ceiling Fan(s)
Heating Propane, Gas Pack, Baseboard, Electric
Cooling Central Air
Flooring Carpet, Concrete, Vinyl
Window Features Storm Window(s)
Appliance Vented Exhaust Fan, Electric Cooktop, Washer, Refrigerator, Dryer
Exterior
Parking Features Concrete, Unpaved, Off Street, Paved
Carport Spaces 2
Utilities Available Sewer Available, Water Available
Roof Type Shingle
Porch Covered, Porch
Building
Lot Description Corner Lot, Wooded
Story 2
Entry Level Two
Foundation Slab
Sewer Municipal Sewer
Water Municipal Water
New Construction No
Schools
Elementary Schools Williamston Primary School
Middle Schools Riverside
High Schools Martin County Hs
Others
Tax ID 0503057
Acceptable Financing Cash, Conventional, FHA, VA Loan
Listing Terms Cash, Conventional, FHA, VA Loan
Read Less
Want to know what your home might be worth? Contact us for a FREE valuation!

Our team is ready to help you sell your home for the highest possible price ASAP






