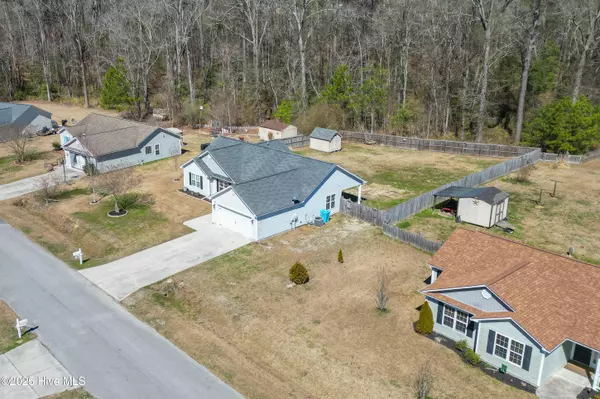$282,500
$289,900
2.6%For more information regarding the value of a property, please contact us for a free consultation.
109 Hidden Hollow DR Richlands, NC 28574
3 Beds
2 Baths
1,554 SqFt
Key Details
Sold Price $282,500
Property Type Single Family Home
Sub Type Single Family Residence
Listing Status Sold
Purchase Type For Sale
Square Footage 1,554 sqft
Price per Sqft $181
Subdivision Crimson Faire
MLS Listing ID 100491546
Sold Date 08/28/25
Style Wood Frame
Bedrooms 3
Full Baths 2
HOA Y/N No
Year Built 2012
Annual Tax Amount $1,278
Lot Size 1.660 Acres
Acres 1.66
Lot Dimensions 100x285x431x125x386x238
Property Sub-Type Single Family Residence
Source Hive MLS
Property Description
Welcome to 109 Hidden Hollow Drive, where comfort meets convenience! This beautifully designed 3-bedroom, 2-bath home boasts an open floor plan with vaulted ceilings and an abundance of natural light. The spacious living room features a cozy fireplace, perfect for relaxing evenings. The kitchen makes cooking a breeze, complete with stainless steel appliances, a breakfast nook, and a pantry for extra storage. A dedicated laundry room is conveniently located just off the kitchen. Step outside to enjoy the covered patio overlooking a large, fenced-in backyard—ideal for entertaining, gardening, or pets. Additional highlights include a 2-car garage and a storage shed for all your outdoor needs.
Don't miss your chance to own this incredible home! Schedule your showing today.
Location
State NC
County Onslow
Community Crimson Faire
Zoning RA
Direction Take Gum Branch Rd towards Richlands Turn right onto Hidden Hollow Dr Destination will be on the left
Location Details Mainland
Rooms
Primary Bedroom Level Primary Living Area
Interior
Interior Features Master Downstairs, Vaulted Ceiling(s), Ceiling Fan(s)
Heating Heat Pump, Electric
Flooring LVT/LVP, Carpet
Exterior
Parking Features Garage Faces Front
Garage Spaces 2.0
Utilities Available Water Available
Roof Type Shingle
Porch Patio
Building
Story 1
Entry Level One
Foundation Slab
Sewer Septic Tank
Water Municipal Water
New Construction No
Schools
Elementary Schools Richlands
Middle Schools Trexler
High Schools Richlands
Others
Tax ID 54c-5
Acceptable Financing Cash, Conventional, FHA, USDA Loan, VA Loan
Listing Terms Cash, Conventional, FHA, USDA Loan, VA Loan
Read Less
Want to know what your home might be worth? Contact us for a FREE valuation!

Our team is ready to help you sell your home for the highest possible price ASAP







