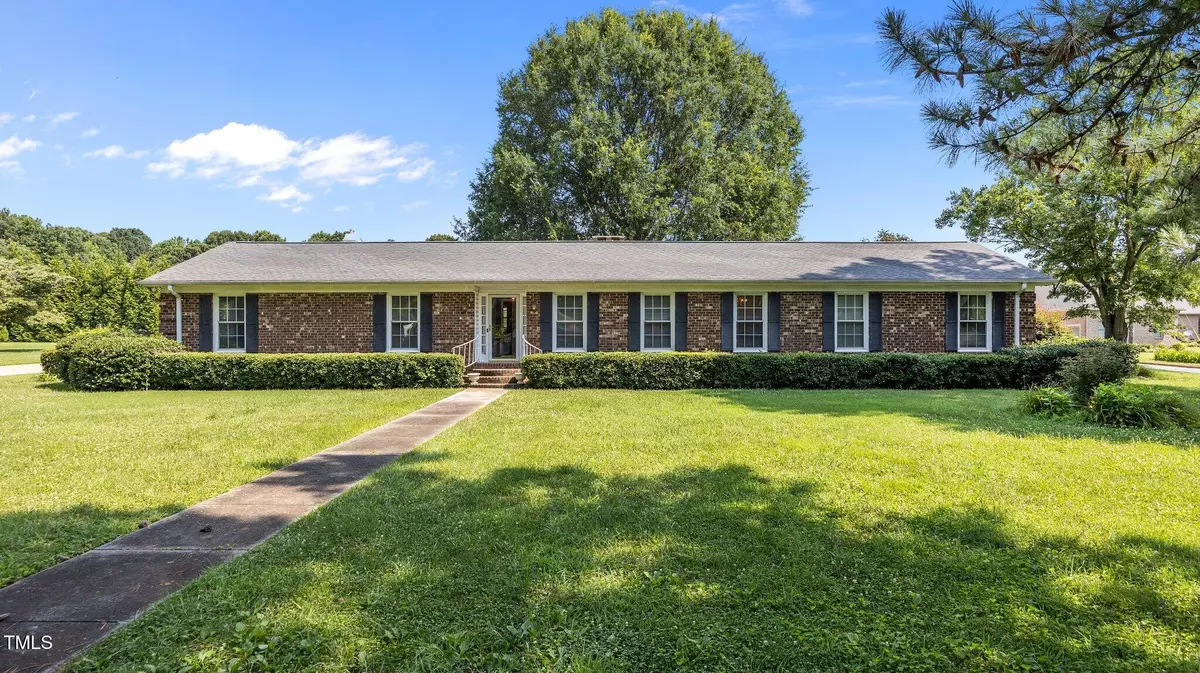Bought with Allen Tate/ Lake Royale
$330,000
$359,000
8.1%For more information regarding the value of a property, please contact us for a free consultation.
102 Trinity Drive Elon, NC 27244
3 Beds
2 Baths
1,580 SqFt
Key Details
Sold Price $330,000
Property Type Single Family Home
Sub Type Single Family Residence
Listing Status Sold
Purchase Type For Sale
Square Footage 1,580 sqft
Price per Sqft $208
Subdivision Country Club Acres
MLS Listing ID 10109012
Sold Date 09/02/25
Style House
Bedrooms 3
Full Baths 2
HOA Y/N No
Abv Grd Liv Area 1,580
Year Built 1968
Annual Tax Amount $2,071
Lot Size 0.600 Acres
Acres 0.6
Property Sub-Type Single Family Residence
Source Triangle MLS
Property Description
Location, Location, Location. This immaculate all brick ranch sits in one of most prestigious neighborhoods in Elon (Georgetowne) and is minutes from Elon University. This 3-bedroom, 2-bathroom home offers 1,580 square feet of thoughtfully designed living space, ideal for both relaxing evenings and casual weekend gatherings. The layout flows seamlessly from the kitchen to the master bedroom, creating a welcoming space for everyday living. The primary bedroom offers privacy and functionality with an en-suite bathroom and generous closet space. Step outside and enjoy a spacious yard—perfect for gardening, grilling, or simply soaking up the sun. With a nicely sized lot, there's room to personalize the outdoor experience to fit your lifestyle. Nearby, you'll find easy access to shopping, hospitals, parks, and Elon University. Come see what makes this home a standout addition to a sought-after area. Don't wait schedule your showing today.
Location
State NC
County Alamance
Zoning RES
Direction Take S. Church Street to a right onto Meadowood Drive , then a right onto Stonewyck Drive, take a left onto Fieldstone Drive, turn right onto Orange Drive. 102 Trinity is on the corner of Trinity Drive and Orange.
Rooms
Other Rooms • Primary Bedroom: 15 x 11.67 (Main)
• Bedroom 2: 15 x 11.67 (Main)
• Bedroom 3: 11.67 x 9.08 (Main)
• Dining Room: 9.9 x 9.5 (Main)
• Kitchen: 10.33 x 9.5 (Main)
Primary Bedroom Level Main
Interior
Interior Features Bathtub/Shower Combination, Ceiling Fan(s), Eat-in Kitchen, Entrance Foyer, High Speed Internet, Shower Only
Heating Baseboard, Electric, Fireplace(s)
Cooling Ceiling Fan(s), Central Air, Electric
Flooring Carpet, Hardwood, Tile, Wood
Fireplaces Number 1
Fireplaces Type Living Room
Fireplace Yes
Appliance Microwave, Oven, Range, Refrigerator, Self Cleaning Oven, Washer, Washer/Dryer, Water Heater
Laundry In Garage
Exterior
Exterior Feature Lighting, Private Yard, Uncovered Courtyard
Garage Spaces 2.0
Fence None
Community Features None
Utilities Available Cable Connected, Electricity Connected, Phone Connected, Sewer Connected, Water Connected
View Y/N Yes
Roof Type Shingle
Street Surface Asphalt
Garage Yes
Private Pool No
Building
Lot Description Back Yard, City Lot, Corner Lot, Few Trees, Front Yard, Hardwood Trees, Landscaped, Level
Faces Take S. Church Street to a right onto Meadowood Drive , then a right onto Stonewyck Drive, take a left onto Fieldstone Drive, turn right onto Orange Drive. 102 Trinity is on the corner of Trinity Drive and Orange.
Story 1
Foundation Brick/Mortar
Sewer Public Sewer
Water Public
Architectural Style Ranch
Level or Stories 1
Structure Type Brick,Shake Siding
New Construction No
Schools
Elementary Schools Alamance - Highland
Middle Schools Alamance - Western
High Schools Alamance - Western Alamance
Others
Senior Community No
Tax ID 114864
Special Listing Condition Real Estate Owned
Read Less
Want to know what your home might be worth? Contact us for a FREE valuation!

Our team is ready to help you sell your home for the highest possible price ASAP



