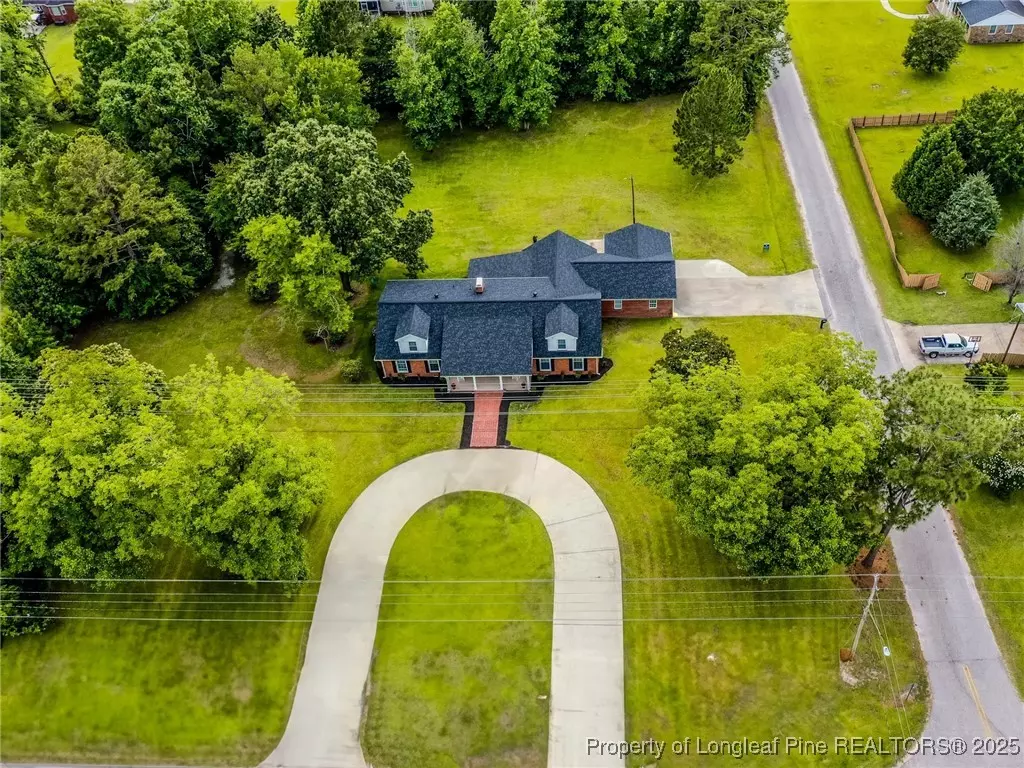$465,000
$487,000
4.5%For more information regarding the value of a property, please contact us for a free consultation.
5307 N Fayetteville RD Lumberton, NC 28360
5 Beds
5 Baths
4,650 SqFt
Key Details
Sold Price $465,000
Property Type Single Family Home
Sub Type Single Family Residence
Listing Status Sold
Purchase Type For Sale
Square Footage 4,650 sqft
Price per Sqft $100
Subdivision Lakewood Park
MLS Listing ID 743871
Sold Date 09/08/25
Style Two Story
Bedrooms 5
Full Baths 5
HOA Y/N No
Year Built 1963
Lot Size 1.690 Acres
Acres 1.69
Property Sub-Type Single Family Residence
Property Description
Welcome to your forever home—an exceptional 5-bed, 5-bath retreat situated on a 1.69 acre corner lot in the sought-after Lakewood Park Subdivision. Spanning over 4,600 sq ft, this beautifully updated home offers spacious living with an open concept floorplan and two primary suites—perfect for hosting guests. The main-level suite features a spa-like bathroom with a soaking tub, tile shower, dual sink vanity, and walk-in closet. The heart of the home is an inviting kitchen with granite countertops, custom soft-close cabinets, black stainless-steel appliances, and a bar with seating, perfect for entertaining. Multiple living spaces—sunroom, family room, oversized den, or home office—let you tailor the space to your lifestyle. The residence boasts a 3-bay garage with ample storage. Smart home upgrades include: Ring camera/security system, smart locks, smart thermostat, and app enabled garage door openers. Find peace of mind with a newly installed roof (2025), tankless water heater (2023), fresh paint throughout (2025) and a termite contract valid through 2033. Located just one mile from I-95, a short drive to Fayetteville airport and the beach. This one-of-a-kind property blends luxury, comfort, and convenience. *Broker Owned
Location
State NC
County Robeson
Community Gutter(S)
Rooms
Basement Crawl Space
Interior
Interior Features Attic, Breakfast Bar, Dining Area, Den, Dual Closets, Separate/Formal Dining Room, Double Vanity, Separate/Formal Living Room, Granite Counters, Primary Downstairs, Multiple Master Suites, Open Floorplan, Pantry, Storage, Smart Home, Soaking Tub, Walk-In Closet(s), Walk-In Shower
Heating Gas, Heat Pump
Cooling Central Air
Flooring Carpet, Luxury Vinyl Plank, Tile
Fireplaces Number 2
Fireplaces Type Decorative, Wood Burning
Fireplace Yes
Appliance Dishwasher, Disposal, Microwave, Range, Tankless Water Heater
Laundry Washer Hookup, Dryer Hookup, Main Level
Exterior
Exterior Feature Corner Lot, Fire Pit, Porch, Patio, Storage, Smart Light(s), Smart Lock(s)
Parking Features Attached, Garage
Garage Spaces 3.0
Garage Description 3.0
Community Features Gutter(s)
Water Access Desc Public
Porch Covered, Front Porch, Patio, Porch
Building
Lot Description 1-2 Acres, Cleared
Entry Level Two
Sewer Public Sewer
Water Public
Architectural Style Two Story
Level or Stories Two
New Construction No
Schools
Middle Schools Robeson County Schools
High Schools Robeson County Schools
Others
Tax ID 100203042
Ownership More than a year
Financing FHA
Special Listing Condition None
Read Less
Want to know what your home might be worth? Contact us for a FREE valuation!

Our team is ready to help you sell your home for the highest possible price ASAP
Bought with COLDWELL BANKER PREMIER TEAM REALTY






