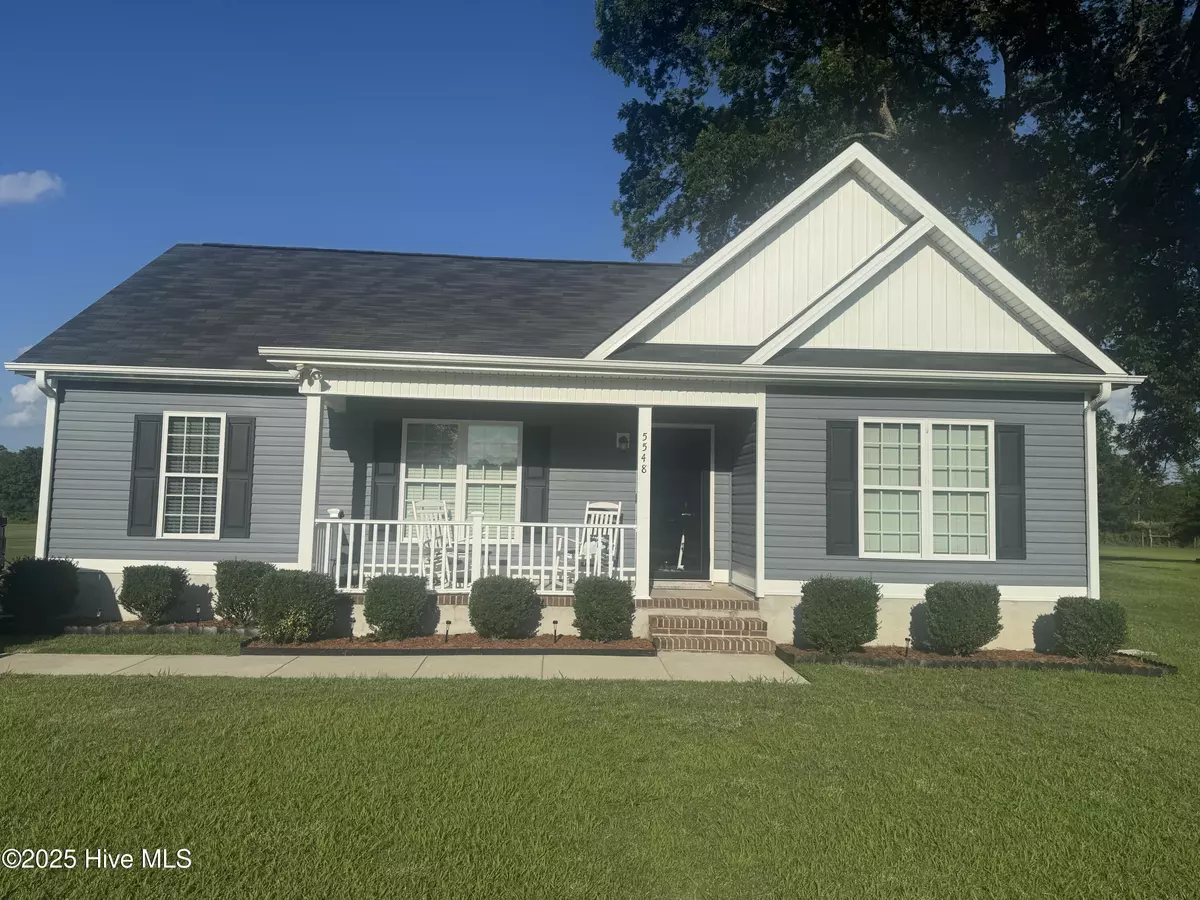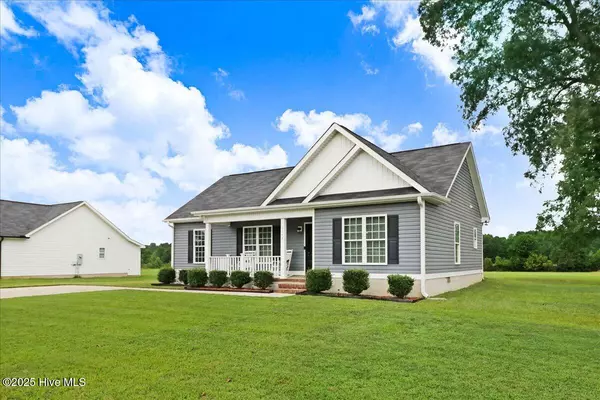$240,000
$255,000
5.9%For more information regarding the value of a property, please contact us for a free consultation.
5548 Wellons CT Wilson, NC 27893
3 Beds
2 Baths
1,226 SqFt
Key Details
Sold Price $240,000
Property Type Single Family Home
Sub Type Single Family Residence
Listing Status Sold
Purchase Type For Sale
Square Footage 1,226 sqft
Price per Sqft $195
Subdivision Hunters Creek
MLS Listing ID 100518842
Sold Date 09/10/25
Style Wood Frame
Bedrooms 3
Full Baths 2
HOA Y/N No
Year Built 2020
Annual Tax Amount $1,679
Lot Size 0.790 Acres
Acres 0.79
Lot Dimensions 100x361.72x329.60x110.91
Property Sub-Type Single Family Residence
Source Hive MLS
Property Description
Welcome to 5548 Wellons Ct. in Wilson, NC! This beautiful one level living home was built in 2020. As you step inside you'll appreciate the open concept floor plan which is great for entertaining. This property has 3 bedrooms and 2 full bathrooms. Kitchen features modern stainless steel appliances that beautifully accent the rich cabinetry, creating a striking and functional focal point in the home. The primary bedroom is a true retreat with a large primary bathroom featuring double sinks and a generous closet, providing ample space for all your wardrobe needs. Situated on a spacious lot of 0.79 acres, there's plenty of room for outdoor activities or even the potential to create your own outdoor oasis. Don't miss this opportunity to make 5548 Wellons Ct your own and schedule your private tour today!
Location
State NC
County Wilson
Community Hunters Creek
Zoning residential
Direction Take Hwy 301 S; turn onto Wellons Ct
Location Details Mainland
Rooms
Primary Bedroom Level Primary Living Area
Interior
Interior Features Walk-in Closet(s), Walk-in Shower
Heating Electric, Heat Pump
Cooling Central Air
Fireplaces Type None
Fireplace No
Exterior
Parking Features Paved
Utilities Available Water Connected
Roof Type Shingle
Porch Patio
Building
Story 1
Entry Level One
Foundation Slab
New Construction No
Schools
Elementary Schools Lee Woodard
Middle Schools Speight
High Schools Beddingfield
Others
Tax ID 3609-82-0757.000
Acceptable Financing Cash, Conventional, FHA, USDA Loan, VA Loan
Listing Terms Cash, Conventional, FHA, USDA Loan, VA Loan
Read Less
Want to know what your home might be worth? Contact us for a FREE valuation!

Our team is ready to help you sell your home for the highest possible price ASAP







