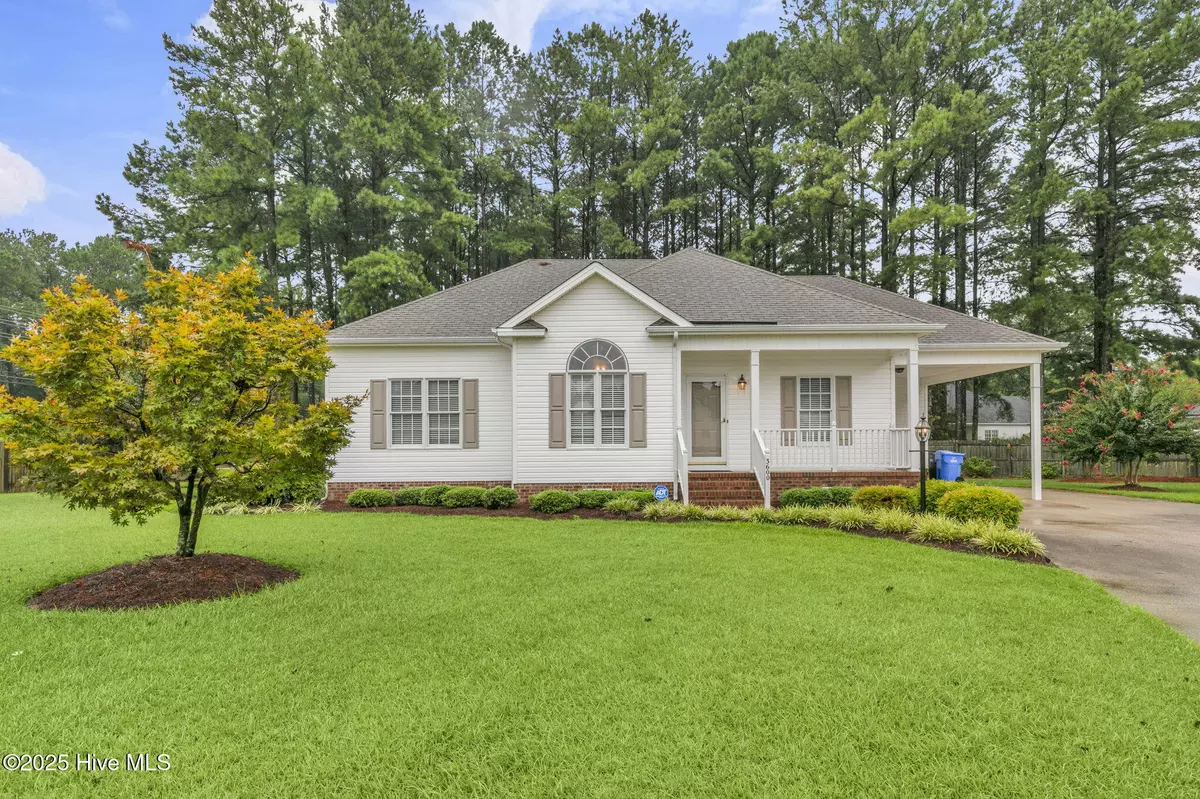$269,900
$269,900
For more information regarding the value of a property, please contact us for a free consultation.
3600 Fulton PL NW Wilson, NC 27896
3 Beds
2 Baths
1,620 SqFt
Key Details
Sold Price $269,900
Property Type Single Family Home
Sub Type Single Family Residence
Listing Status Sold
Purchase Type For Sale
Square Footage 1,620 sqft
Price per Sqft $166
Subdivision Woodridge West
MLS Listing ID 100524451
Sold Date 09/16/25
Style Wood Frame
Bedrooms 3
Full Baths 2
HOA Y/N No
Year Built 2000
Annual Tax Amount $2,900
Lot Size 0.860 Acres
Acres 0.86
Lot Dimensions 44 x 221 x 306 x 321 x 86 x 116
Property Sub-Type Single Family Residence
Source Hive MLS
Property Description
Well-maintained, one-owner home in cul de sac on large lot. Great Room with gas log fireplace steps to deck overlooking nicely landscaped back yard. (Fire in pictures is virtual). Eat-in Kitchen with granite counters and tiled back splash, under-cabinet lighting, and pantry. Master Suite with trey ceiling, dual vanities, and his/her walk-in closets. 2 Guest Rooms share Full Bath in Hall. Large Laundry Room with folding counter and more storage.
Location
State NC
County Wilson
Community Woodridge West
Zoning SR6
Direction Nash Street to left on Airport Blvd, right Columbia Ave, left on Fulton Place, home in cul de sac.
Location Details Mainland
Rooms
Primary Bedroom Level Primary Living Area
Interior
Interior Features Master Downstairs, Walk-in Closet(s), Tray Ceiling(s), Entrance Foyer, Solid Surface, Ceiling Fan(s), Pantry
Heating Gas Pack, Natural Gas
Cooling Central Air
Flooring LVT/LVP, Carpet, Wood
Fireplaces Type Gas Log
Fireplace Yes
Appliance Built-In Microwave, Washer, Refrigerator, Range, Dryer, Dishwasher
Exterior
Parking Features Off Street, Paved
Carport Spaces 1
Utilities Available Natural Gas Connected, Sewer Connected, Water Connected
Roof Type Composition
Porch Deck
Building
Lot Description Cul-De-Sac
Story 1
Entry Level One
Sewer Municipal Sewer
Water Municipal Water
New Construction No
Schools
Elementary Schools Jones
Middle Schools Forest Hills
High Schools Hunt
Others
Tax ID 3703-80-7912.000
Acceptable Financing Cash, Conventional, FHA, VA Loan
Listing Terms Cash, Conventional, FHA, VA Loan
Read Less
Want to know what your home might be worth? Contact us for a FREE valuation!

Our team is ready to help you sell your home for the highest possible price ASAP







