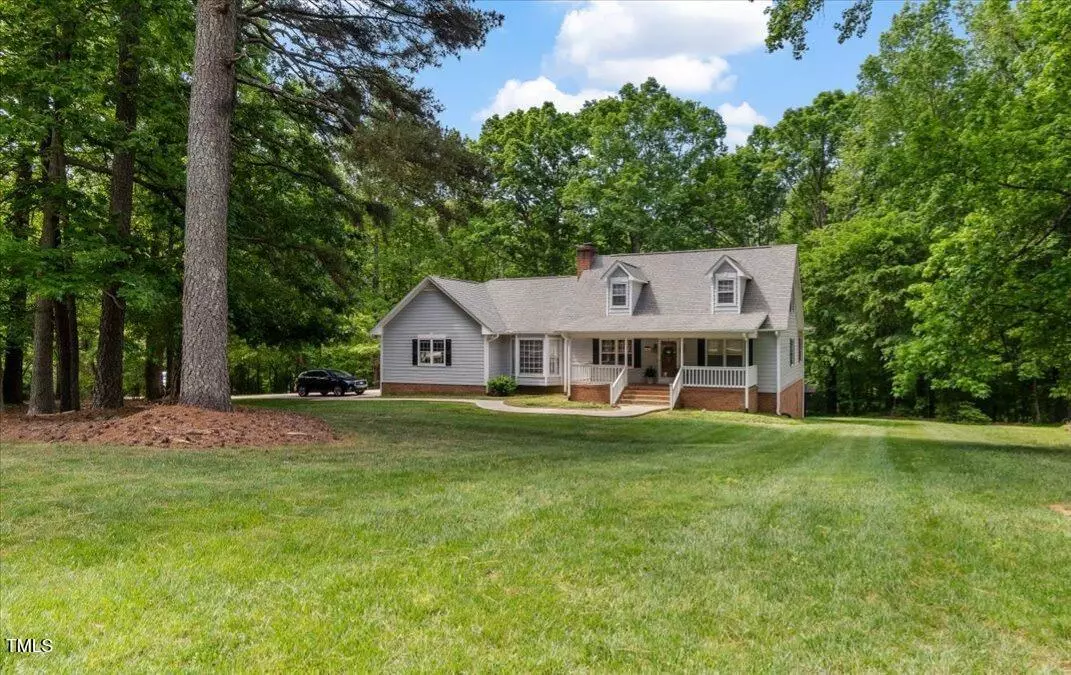Bought with Branche & Associates LLC
$352,500
$379,900
7.2%For more information regarding the value of a property, please contact us for a free consultation.
450 S Stratford Drive Henderson, NC 27537
3 Beds
3 Baths
3,218 SqFt
Key Details
Sold Price $352,500
Property Type Single Family Home
Sub Type Single Family Residence
Listing Status Sold
Purchase Type For Sale
Square Footage 3,218 sqft
Price per Sqft $109
Subdivision Stratford Hills
MLS Listing ID 10093225
Sold Date 09/16/25
Style Site Built
Bedrooms 3
Full Baths 2
Half Baths 1
HOA Y/N No
Abv Grd Liv Area 3,218
Year Built 1987
Annual Tax Amount $2,468
Lot Size 0.690 Acres
Acres 0.69
Property Sub-Type Single Family Residence
Source Triangle MLS
Property Description
Situated on a generous Corner Lot just Beyond the City limits, this beautifully maintained Cape Cod-style home w/ Double Garage offers over 2350 sqft living space PLUS over 800 sqft FINISHED Basement. Home boasts a Beautiful Kitchen w/ SS appliances, abundant counter/cabinet space, Eat-in breakfast nook, & a separate Dining Rm. Large Family Rm w/ brick gas log FP. Half bath conveniently located for guests. First floor Primary Suite with walk-in Closets, Soaking tub, & Shower. Second floor- 2 Bedrooms w/ JacknJill bath, Flex space, & Walk-in Storage. Basement offers so many options, conveyed with a Movie screen & projector, Built-in Bar, & Murphy bed. Expansive Front Porch to Enjoy & Rear Deck. Prime Location super close to I-85, just minutes to Medical, Shopping, & KERR LAKE!! Come Check it Out!
Location
State NC
County Vance
Direction I-85 to Henderson; take Hwy 158 Bypass to Stratford Hills; Home at end of street on the Right. See Sign.
Rooms
Other Rooms • Primary Bedroom: 18.7 x 13.3 (First)
• Bedroom 2: 18.1 x 13.3 (Second)
• Bedroom 3: 15.9 x 24.1 (Second)
• Dining Room: 14.4 x 13.1 (First)
• Family Room: 24.1 x 19.4 (First)
• Kitchen: 10.1 x 13.1 (First)
Basement Finished, Full
Primary Bedroom Level First
Interior
Interior Features Bathtub/Shower Combination, Bookcases, Ceiling Fan(s), Crown Molding, Double Vanity, Pantry, Separate Shower, Tile Counters, Walk-In Closet(s)
Heating Heat Pump
Cooling Heat Pump
Flooring Carpet, Hardwood
Fireplaces Number 1
Fireplaces Type Family Room, Gas Log, Propane
Fireplace Yes
Window Features Blinds
Appliance Cooktop, Dishwasher, Refrigerator, Oven
Laundry Laundry Closet
Exterior
Exterior Feature Rain Gutters
Garage Spaces 2.0
Utilities Available Electricity Connected, Septic Connected, Water Connected
View Y/N Yes
Roof Type Shingle
Porch Deck, Front Porch
Garage Yes
Private Pool No
Building
Lot Description Landscaped, Partially Cleared
Faces I-85 to Henderson; take Hwy 158 Bypass to Stratford Hills; Home at end of street on the Right. See Sign.
Story 1
Foundation Brick/Mortar
Sewer Septic Tank
Water Public
Architectural Style Cape Cod
Level or Stories 1
Structure Type Masonite
New Construction No
Schools
Elementary Schools Vance - Dabney
Middle Schools Vance - Vance County
High Schools Vance - Vance County
Others
Senior Community No
Tax ID 0410C02004
Special Listing Condition Standard
Read Less
Want to know what your home might be worth? Contact us for a FREE valuation!

Our team is ready to help you sell your home for the highest possible price ASAP



