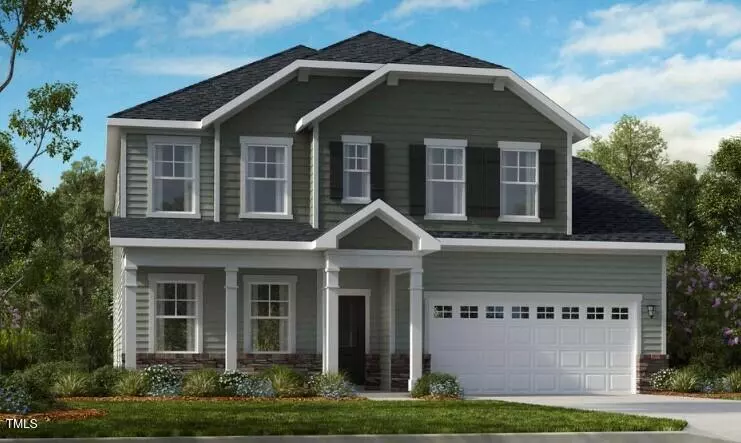Bought with NorthGroup Real Estate, Inc.
$629,198
$619,999
1.5%For more information regarding the value of a property, please contact us for a free consultation.
673 Sun Meadow Drive Wake Forest, NC 27587
5 Beds
5 Baths
3,545 SqFt
Key Details
Sold Price $629,198
Property Type Single Family Home
Sub Type Single Family Residence
Listing Status Sold
Purchase Type For Sale
Square Footage 3,545 sqft
Price per Sqft $177
Subdivision Radford Glen
MLS Listing ID 10099191
Sold Date 09/25/25
Style Site Built
Bedrooms 5
Full Baths 4
Half Baths 1
HOA Y/N Yes
Abv Grd Liv Area 3,545
Year Built 2025
Annual Tax Amount $5,200
Lot Size 6,098 Sqft
Acres 0.14
Property Sub-Type Single Family Residence
Source Triangle MLS
Property Description
New Construction - September Completion! Built by America's Most Trusted Homebuilder. Welcome to the Wayland at 673 Sun Meadow Drive in Radford Glen — where luxury living meets small-town charm in the heart of Wake Forest. Surrounded by lush forests, this close-knit community offers a peaceful retreat with easy access to local restaurants, boutiques, and just a 30-minute drive to Raleigh via Highway 98 or 1. This spacious home features a bright open-concept layout with a gourmet kitchen, casual dining, and gathering room that extends to a covered patio. A main-level bedroom and full bath add convenience, while upstairs includes a versatile loft, three secondary bedrooms with walk-in closets, and two full baths. The luxurious primary suite offers two walk-in closets and a spa-inspired bath for the perfect escape. Discover the perfect blend of comfort, style, and location at Radford Glen. Additional Highlights Include: Gourmet kitchen, downstairs bedroom and full bath in place of flex, fireplace and transom windows at gathering room, tray ceiling at dining room, covered patio, large shower at primary bath, transom windows at primary suite, and jack and jill bath. Photos are for representative purposes only. MLS#10099191
Location
State NC
County Wake
Community Playground
Direction From I-540, take exit 16 to merge onto US-1 N/Capital Blvd toward Wake Forest. Merge onto US-1 N/Capital Blvd. Turn right onto US-1 ALT N/S Main St. Turn right onto NC 98 Bypass E. Turn right onto Morning Glade Street.
Rooms
Other Rooms • Primary Bedroom (Second)
• Bedroom 2 (Second)
• Bedroom 3 (Second)
• Dining Room (First)
• Kitchen (First)
• Laundry (Second)
Primary Bedroom Level Second
Interior
Interior Features Entrance Foyer, Kitchen Island, Kitchen/Dining Room Combination, Quartz Counters, Tray Ceiling(s), Walk-In Closet(s)
Heating Forced Air, Natural Gas, Zoned
Cooling Central Air, Electric, Zoned
Flooring Carpet, Laminate, Tile, Vinyl
Fireplaces Number 1
Fireplaces Type Family Room
Fireplace Yes
Window Features Screens
Appliance Convection Oven, Dishwasher, Electric Water Heater, Exhaust Fan, Gas Cooktop, Microwave, Plumbed For Ice Maker, Range Hood
Laundry Electric Dryer Hookup, Upper Level, Washer Hookup
Exterior
Exterior Feature Rain Gutters
Garage Spaces 2.0
Fence None
Community Features Playground
Utilities Available Natural Gas Available, Sewer Available, Underground Utilities
View Y/N Yes
Roof Type Shingle
Street Surface Paved
Porch Covered, Front Porch, Rear Porch
Garage Yes
Private Pool No
Building
Lot Description Interior Lot, Landscaped
Faces From I-540, take exit 16 to merge onto US-1 N/Capital Blvd toward Wake Forest. Merge onto US-1 N/Capital Blvd. Turn right onto US-1 ALT N/S Main St. Turn right onto NC 98 Bypass E. Turn right onto Morning Glade Street.
Foundation Slab
Sewer Public Sewer
Water Public
Architectural Style Craftsman, Traditional, Transitional
Structure Type Fiber Cement,Stone
New Construction Yes
Schools
Elementary Schools Wake - Richland Creek
Middle Schools Wake - Wake Forest
High Schools Wake - Wake Forest
Others
HOA Fee Include Insurance,Storm Water Maintenance
Senior Community No
Tax ID 49
Special Listing Condition Standard
Read Less
Want to know what your home might be worth? Contact us for a FREE valuation!

Our team is ready to help you sell your home for the highest possible price ASAP



