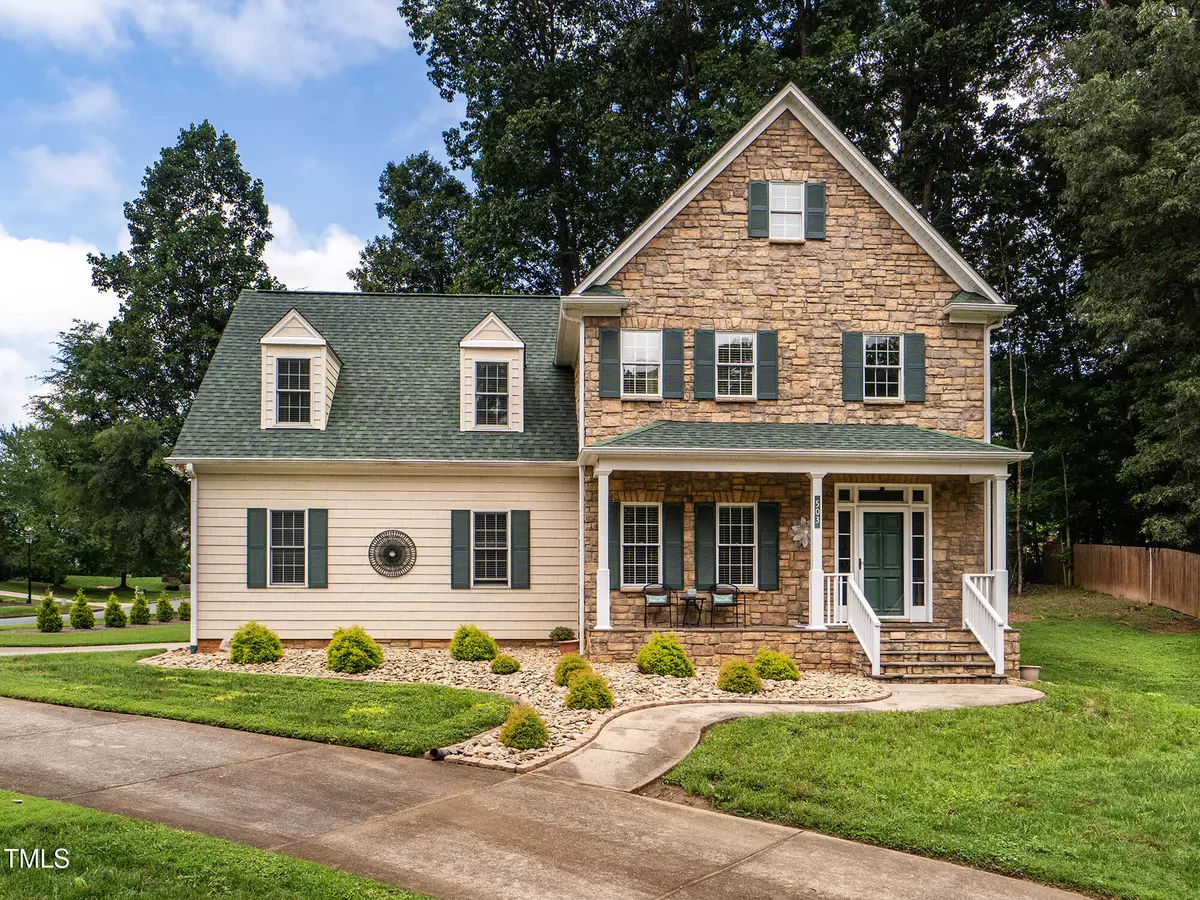Bought with Sweatt Realty, LLC
$495,000
$500,000
1.0%For more information regarding the value of a property, please contact us for a free consultation.
503 Mckenzie Court Whitsett, NC 27377
3 Beds
3 Baths
2,652 SqFt
Key Details
Sold Price $495,000
Property Type Single Family Home
Sub Type Single Family Residence
Listing Status Sold
Purchase Type For Sale
Square Footage 2,652 sqft
Price per Sqft $186
Subdivision Stoney Creek
MLS Listing ID 10117254
Sold Date 09/26/25
Style Site Built
Bedrooms 3
Full Baths 2
Half Baths 1
HOA Y/N Yes
Abv Grd Liv Area 2,652
Year Built 1999
Annual Tax Amount $2,852
Lot Size 0.340 Acres
Acres 0.34
Property Sub-Type Single Family Residence
Source Triangle MLS
Property Description
Welcome to this beautifully updated 3BR/2.5BA home with a loft, bonus room, and an enormous screened porch, perfectly positioned on a corner lot in highly sought-after Stoney Creek! Step inside the 2-story grand foyer and be greeted by timeless details—formal dining with crown molding & chair rail, living room with custom built-ins, and a cozy gas log fireplace. The chef's kitchen features granite countertops, a center island, 5-burner gas cooktop, wall oven/microwave, butler's pantry, and breakfast nook. The 1st-floor owner's suite is a retreat with a walk-in closet w/ built-ins, double vanity, jetted tub, and tiled shower. Upstairs offers 2 spacious bedrooms w/ shared hall bath, double vanity, a versatile loft, and a large bonus room with its own gas fireplace. Don't miss the walk-in attic storage, expansive screened porch overlooking the backyard, and the grand circle driveway. Located in the desirable Stoney Creek Golf Course community—where lifestyle meets leisure!
Location
State NC
County Guilford
Zoning RES
Direction Sedalia Rd to right on Gantwood Ln, left on Clubside Dr., left on McKenzie Ct.
Rooms
Other Rooms • Primary Bedroom (Main)
Primary Bedroom Level Main
Interior
Interior Features Bathtub/Shower Combination, Built-in Features, Pantry, Ceiling Fan(s), Crown Molding, Double Vanity, Eat-in Kitchen, Granite Counters, High Ceilings, Kitchen Island, Tray Ceiling(s), Walk-In Closet(s), Walk-In Shower, Whirlpool Tub, See Remarks
Heating Fireplace(s), Gas Pack, Natural Gas
Cooling Central Air
Flooring Wood
Fireplaces Number 2
Fireplaces Type Gas Log, Living Room
Fireplace Yes
Appliance Dishwasher, Gas Cooktop, Microwave, Oven
Laundry Laundry Room, Main Level
Exterior
Garage Spaces 2.0
Utilities Available Electricity Connected, Natural Gas Connected, Sewer Connected, Water Connected
View See Remarks
Roof Type Shingle
Street Surface Paved
Porch Front Porch, Porch, Screened
Garage Yes
Private Pool No
Building
Faces Sedalia Rd to right on Gantwood Ln, left on Clubside Dr., left on McKenzie Ct.
Story 2
Sewer Public Sewer
Water Public
Architectural Style Traditional
Level or Stories 2
Structure Type Stone,Vinyl Siding
New Construction No
Schools
Elementary Schools Guilford County Schools
Middle Schools Guilford County Schools
High Schools Guilford County Schools
Others
HOA Fee Include Storm Water Maintenance
Senior Community No
Tax ID 0108274
Special Listing Condition Standard
Read Less
Want to know what your home might be worth? Contact us for a FREE valuation!

Our team is ready to help you sell your home for the highest possible price ASAP



