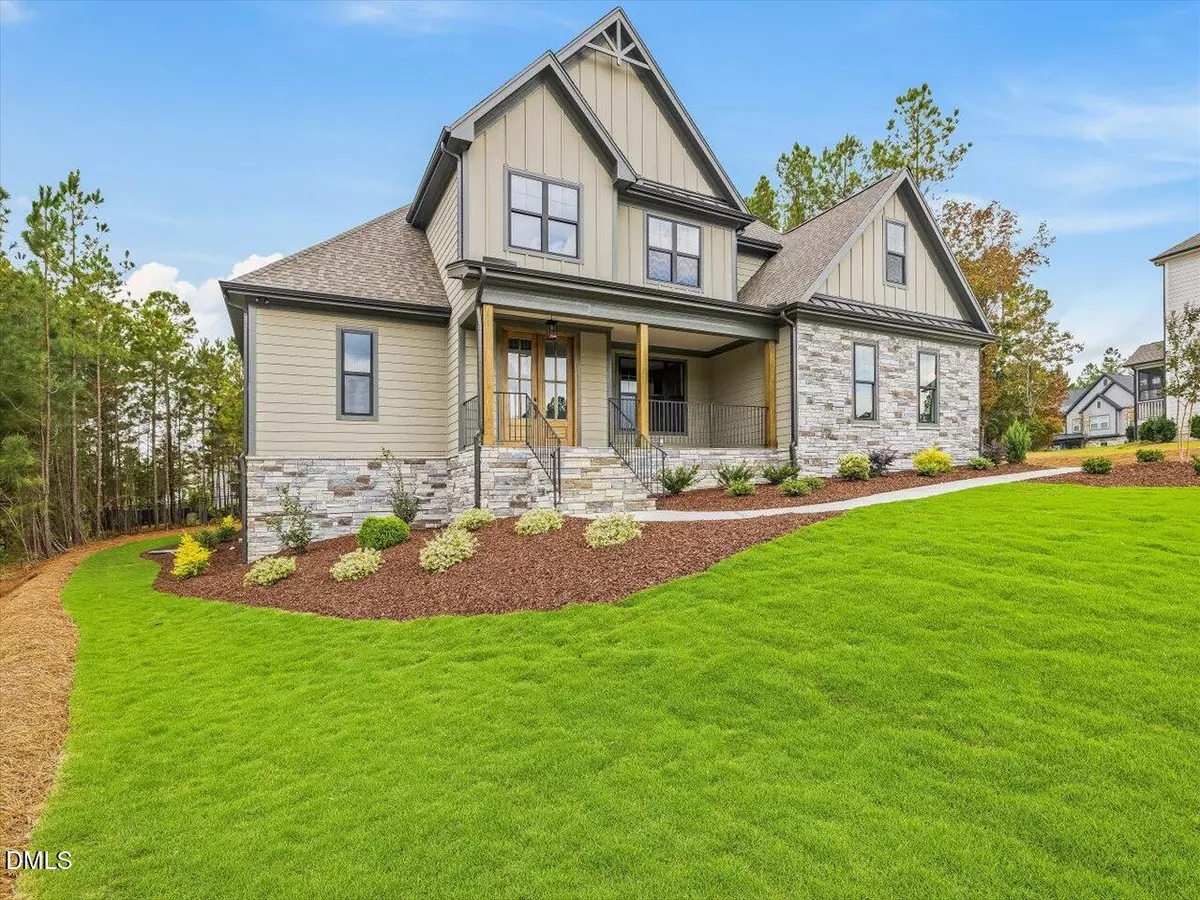Bought with Triangle Real Estate Journal
$799,000
$799,000
For more information regarding the value of a property, please contact us for a free consultation.
34 Cloudview Court Pittsboro, NC 27312
4 Beds
3 Baths
2,881 SqFt
Key Details
Sold Price $799,000
Property Type Single Family Home
Sub Type Single Family Residence
Listing Status Sold
Purchase Type For Sale
Square Footage 2,881 sqft
Price per Sqft $277
Subdivision The Parks At Meadowview
MLS Listing ID 10095814
Sold Date 09/30/25
Style Site Built
Bedrooms 4
Full Baths 3
HOA Y/N Yes
Abv Grd Liv Area 2,881
Year Built 2025
Annual Tax Amount $323
Lot Size 0.430 Acres
Acres 0.43
Property Sub-Type Single Family Residence
Source Triangle MLS
Property Description
This stylish 4 bed, 3 bath Prewitt-Douglas Custom home features a first floor primary suite, along with a second bedroom with ensuite on the first floor. The gorgeous designer inspired chef's kitchen and open living areas is just what you were looking for. Two additional bedrooms, a full bath and the bonus room complete the second floor, and don't forget the huge 260 square feet of storage! Entertain outdoors. This large flat lot is just beautiful. With both the amazing, high quality finishes inside and the wonderful outside space with covered porch, screened porch and flat backyard, you will be ready to host all the family gatherings. Enjoy the many parks that are in The Parks for your enjoyment. Sealed crawl space included.
Location
State NC
County Chatham
Community Park, Playground
Direction From Pittsboro Circle, take US 15-501 North Left onto Russell Chapel Church Rd and make a Left on The Parks Dr, Left on Cloudview Ct. The home is on the Right.
Rooms
Other Rooms • Primary Bedroom: 14 x 18.4 (Main)
• Bedroom 2: 14.7 x 11.7 (Main)
• Bedroom 3: 11.9 x 11.6 (Second)
• Dining Room: 11.9 x 12.1 (Main)
• Family Room: 16.3 x 19.2 (Main)
Basement Crawl Space
Primary Bedroom Level Main
Interior
Interior Features Built-in Features, Ceiling Fan(s), Crown Molding, Double Vanity, Eat-in Kitchen, Kitchen Island, Open Floorplan, Pantry, Master Downstairs, Quartz Counters, Separate Shower, Smooth Ceilings, Storage, Walk-In Closet(s), Walk-In Shower, Water Closet
Heating Electric, Forced Air, Gas Pack
Cooling Central Air, Electric, Gas, Zoned
Flooring Carpet, Tile, Wood
Fireplaces Number 1
Fireplaces Type Family Room
Fireplace Yes
Appliance Dishwasher, Range, Tankless Water Heater
Laundry Electric Dryer Hookup, Laundry Room, Main Level
Exterior
Exterior Feature Private Yard, Rain Gutters, None
Garage Spaces 2.0
Fence None
Community Features Park, Playground
Utilities Available Electricity Connected, Natural Gas Connected, Underground Utilities
View Y/N Yes
Roof Type Shingle
Street Surface Asphalt
Handicap Access Common Area
Porch Front Porch, Screened
Garage Yes
Private Pool No
Building
Lot Description Back Yard, Cul-De-Sac, Few Trees, Front Yard, Landscaped, Level, Near Golf Course
Faces From Pittsboro Circle, take US 15-501 North Left onto Russell Chapel Church Rd and make a Left on The Parks Dr, Left on Cloudview Ct. The home is on the Right.
Story 2
Foundation Permanent
Sewer Public Sewer
Water Public
Architectural Style Traditional
Level or Stories 2
Structure Type Board & Batten Siding,Fiber Cement,HardiPlank Type,Stone
New Construction Yes
Schools
Elementary Schools Chatham - Pittsboro
Middle Schools Chatham - Horton
High Schools Chatham - Northwood
Others
HOA Fee Include Insurance,Maintenance Grounds,Road Maintenance
Senior Community No
Tax ID 973300288967
Special Listing Condition Standard
Read Less
Want to know what your home might be worth? Contact us for a FREE valuation!

Our team is ready to help you sell your home for the highest possible price ASAP



