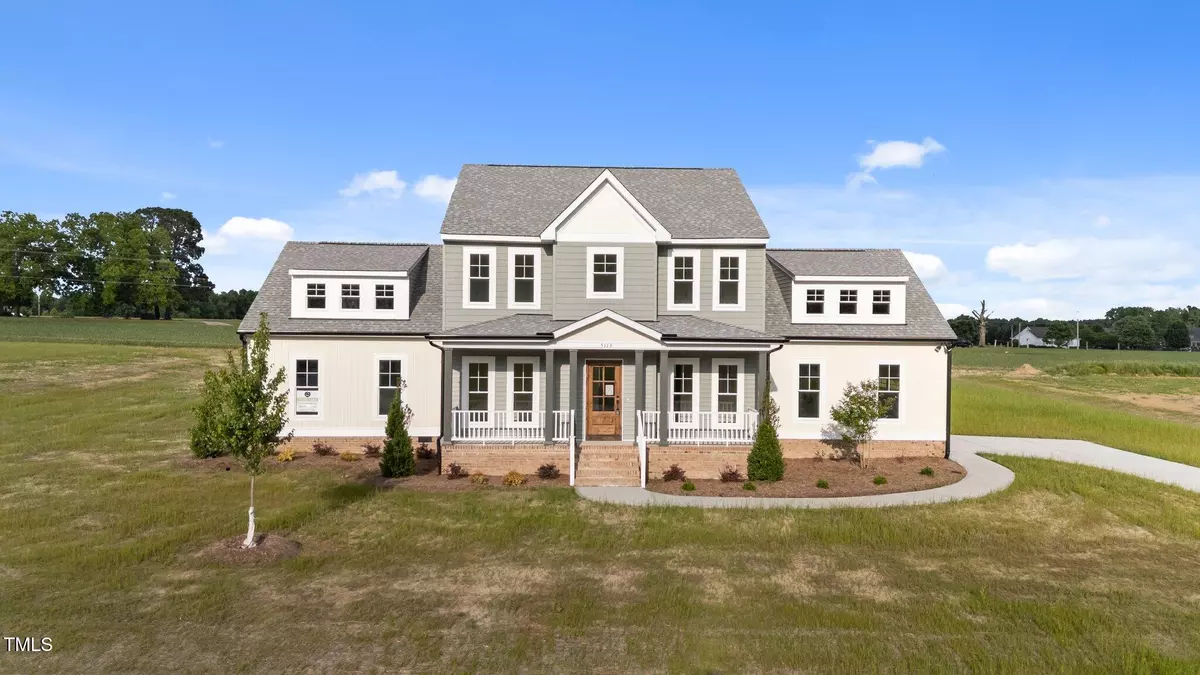Bought with eXp Realty, LLC - C
$460,000
$469,900
2.1%For more information regarding the value of a property, please contact us for a free consultation.
5113 Willows Edge Drive Sims, NC 27880
3 Beds
3 Baths
2,374 SqFt
Key Details
Sold Price $460,000
Property Type Single Family Home
Sub Type Single Family Residence
Listing Status Sold
Purchase Type For Sale
Square Footage 2,374 sqft
Price per Sqft $193
Subdivision Cross Creek
MLS Listing ID 10049812
Sold Date 10/03/25
Style Site Built
Bedrooms 3
Full Baths 2
Half Baths 1
HOA Y/N Yes
Abv Grd Liv Area 2,374
Year Built 2024
Lot Size 0.940 Acres
Acres 0.94
Property Sub-Type Single Family Residence
Source Triangle MLS
Property Description
Stunning New Construction Home Near Buckhorn Reservoir in Rock Ridge School District.
Situated just one mile from the scenic Reservoir, this home offers serene surroundings while keeping you close to everything. Gourmet Kitchen with Quartz countertops, sleek cabinetry, and stainless appliances, opens to Great Room with electric fireplace. Master Suite down with dual vanities and custom-tiled shower. 2 Bedrooms and Bonus Room up with Full Bath. Screened Porch to relax on after a long day. Easy access to Raleigh, Seymour Johnson AFB, Clayton, and Wilson for work or leisure.
Location
State NC
County Wilson
Zoning Res
Direction HWY 42E from R on 581 N Community on the Left in 2.4 miles
Rooms
Other Rooms • Primary Bedroom (Main)
• Bedroom 2 (Upper)
• Bedroom 3 (Upper)
• Dining Room (Main)
• Kitchen (Main)
Basement Crawl Space
Primary Bedroom Level Main
Interior
Interior Features Breakfast Bar, Ceiling Fan(s), Double Vanity, Eat-in Kitchen, Entrance Foyer, Open Floorplan, Pantry, Master Downstairs, Smooth Ceilings, Tray Ceiling(s), Walk-In Closet(s), Walk-In Shower
Heating Electric
Cooling Ceiling Fan(s), Central Air
Flooring Carpet, Vinyl
Fireplaces Number 1
Fireplaces Type Great Room
Fireplace Yes
Appliance Dishwasher, Microwave, Range
Laundry Laundry Room, Main Level
Exterior
Garage Spaces 2.0
Utilities Available Septic Connected
View Y/N Yes
Roof Type Shingle
Street Surface Paved
Porch Covered, Front Porch, Screened
Garage Yes
Private Pool No
Building
Faces HWY 42E from R on 581 N Community on the Left in 2.4 miles
Story 2
Foundation Brick/Mortar
Sewer Septic Tank
Water Public
Architectural Style Traditional
Level or Stories 2
Structure Type Vinyl Siding
New Construction Yes
Schools
Elementary Schools Wilson - Rock Ridge
Middle Schools Wilson - Springfield
High Schools Wilson - James Hunt
Others
HOA Fee Include Road Maintenance,Storm Water Maintenance
Senior Community No
Tax ID 2751978274.000
Special Listing Condition Standard
Read Less
Want to know what your home might be worth? Contact us for a FREE valuation!

Our team is ready to help you sell your home for the highest possible price ASAP



