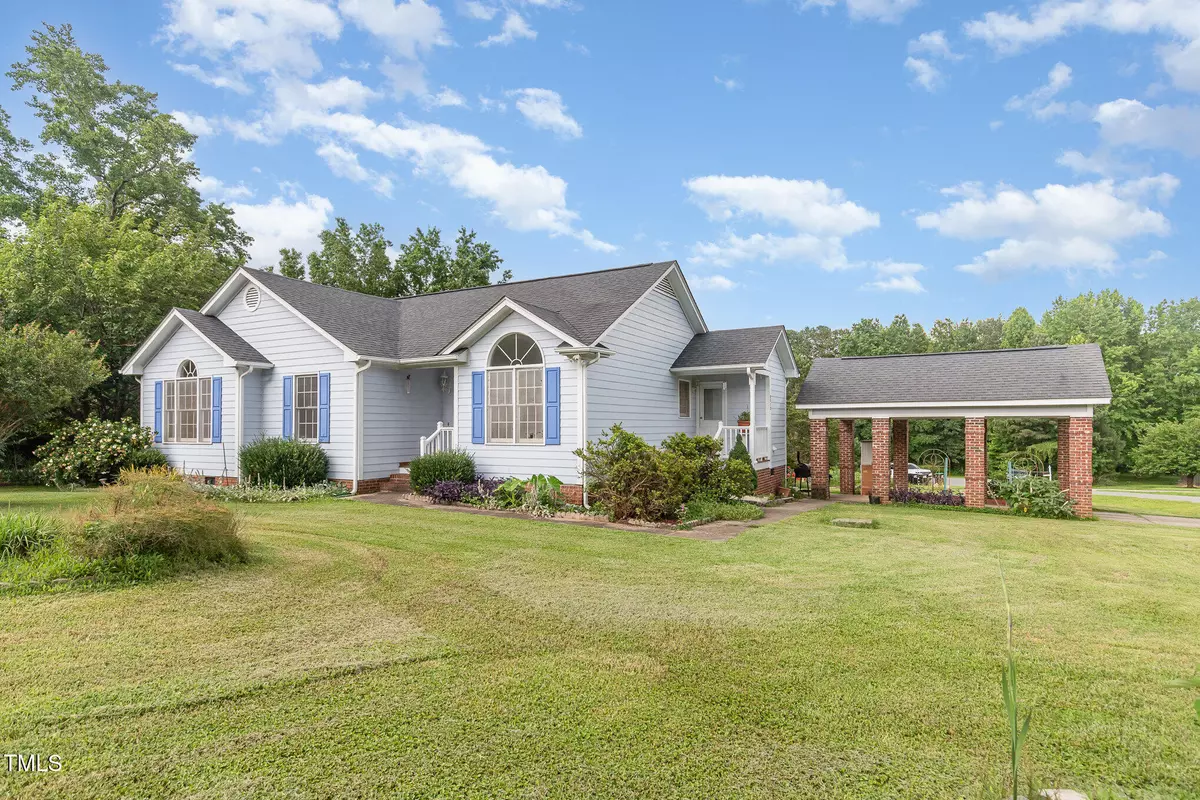Bought with List 2 Buy, Inc.
$325,000
$342,500
5.1%For more information regarding the value of a property, please contact us for a free consultation.
2312 Buckstone Court Fuquay Varina, NC 27526
3 Beds
2 Baths
1,424 SqFt
Key Details
Sold Price $325,000
Property Type Single Family Home
Sub Type Single Family Residence
Listing Status Sold
Purchase Type For Sale
Square Footage 1,424 sqft
Price per Sqft $228
Subdivision Sterlingworth
MLS Listing ID 10104252
Sold Date 09/30/25
Style Site Built
Bedrooms 3
Full Baths 2
HOA Y/N No
Abv Grd Liv Area 1,424
Year Built 1995
Annual Tax Amount $1,978
Lot Size 0.490 Acres
Acres 0.49
Property Sub-Type Single Family Residence
Source Triangle MLS
Property Description
Welcome to this charming one-story home in the desirable Sterlingworth Subdivision, set on nearly half an acre! This 3-bedroom, 2-bath home offers a spacious and functional layout with thoughtful details throughout. The living room features vaulted ceilings and a cozy fireplace, creating a warm and inviting space. The kitchen boasts granite countertops, ample cabinet space, and a bright breakfast nook with bay windows. Enjoy meals in the formal dining room, highlighted by a large picture window. The primary suite offers vaulted ceilings and an ensuite bathroom with dual vanities and a walk-in shower. Two additional bedrooms provide great flexibility for guests, family, or a home office. Step outside to a partially covered back deck overlooking a peaceful tree buffer—perfect for relaxing or entertaining. Don't miss this beautiful home that blends space, comfort, and privacy!
Location
State NC
County Wake
Direction Get on I-440 E from Six Forks Rd. Continue on I-440 E. Take US-401 S to Hilltop Needmore Rd, Take Air Park Rd to Sterlingwoods Dr.
Rooms
Other Rooms • Primary Bedroom (Main)
Primary Bedroom Level Main
Interior
Interior Features Bathtub/Shower Combination, Granite Counters, Separate Shower, Soaking Tub, Walk-In Closet(s), Walk-In Shower
Heating Fireplace(s), Forced Air
Cooling Central Air
Flooring Carpet, Ceramic Tile, Hardwood
Fireplaces Type Gas Log, Living Room
Fireplace Yes
Appliance Dishwasher, Free-Standing Electric Range, Refrigerator
Laundry Electric Dryer Hookup, Main Level, Washer Hookup
Exterior
View Y/N Yes
Roof Type Shingle
Porch Deck, Side Porch
Garage No
Private Pool No
Building
Faces Get on I-440 E from Six Forks Rd. Continue on I-440 E. Take US-401 S to Hilltop Needmore Rd, Take Air Park Rd to Sterlingwoods Dr.
Story 1
Foundation Block
Sewer Septic Tank
Water Public
Architectural Style Ranch
Level or Stories 1
Structure Type HardiPlank Type
New Construction No
Schools
Elementary Schools Wake - Banks Road
Middle Schools Wake - West Lake
High Schools Wake - Willow Spring
Others
Senior Community No
Tax ID 0688.03311799.000
Special Listing Condition Standard
Read Less
Want to know what your home might be worth? Contact us for a FREE valuation!

Our team is ready to help you sell your home for the highest possible price ASAP



