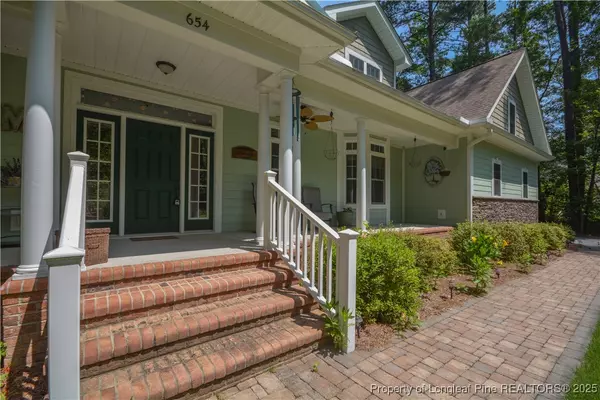$452,000
$449,500
0.6%For more information regarding the value of a property, please contact us for a free consultation.
654 Titmouse CT Vass, NC 28394
4 Beds
3 Baths
2,561 SqFt
Key Details
Sold Price $452,000
Property Type Single Family Home
Sub Type Single Family Residence
Listing Status Sold
Purchase Type For Sale
Square Footage 2,561 sqft
Price per Sqft $176
Subdivision Woodlake
MLS Listing ID 736636
Sold Date 10/07/25
Style Two Story
Bedrooms 4
Full Baths 3
HOA Fees $93/ann
HOA Y/N Yes
Year Built 2015
Property Sub-Type Single Family Residence
Property Description
Bring an offer on this beautiful custom built spacious home. Located in the quiet and tranquil community of the Woodlake Country Club subdivision. This 2 story home, has 4 bedrooms, 3 full bathrooms, 4 car garage, 2 large walk-in attic storage rooms, storm shelter and wired for generator hookup. Propane furnace is new -2023. Stained glass windows in main entrance, porch transom and master bathroom. First floor has the master bedroom and bathroom with a walk-in shower. Kitchen, dining room and family room with a high efficiency wood fireplace. Second bedroom and 2nd full bathroom also located on the first floor. Upstairs boasts a loft area overlooking the family room, 3rd/4th bedroom and full bathroom, and a large bonus room. Solid oak flooring throughout the first floor. Tile flooring in kitchen and all bathrooms. Hickory kitchen cabinets with built-in wine rack. Built in pantry cabinets. Use of the lake and club amenities require membership. Sellers are offering $2,500 in concessions.
Location
State NC
County Moore
Community Gutter(S)
Rooms
Basement Crawl Space
Interior
Interior Features Attic, Tray Ceiling(s), Ceiling Fan(s), Dining Area, Den, Separate/Formal Dining Room, Eat-in Kitchen, His and Hers Closets, Kitchen/Dining Combo, Primary Downstairs, Loft, Bath in Primary Bedroom, Multiple Closets, Open Floorplan, Storage, Sun Room, Walk-In Closet(s), Walk-In Shower, Window Treatments
Heating Fireplace(s), Heat Pump, Propane
Cooling Central Air
Flooring Carpet, Luxury Vinyl Plank, Tile, Wood
Fireplaces Number 1
Fireplaces Type Blower Fan, Circulating, EPA Certified Wood Stove, Family Room, Glass Doors, Wood Burning, Insert
Fireplace No
Window Features Window Treatments
Appliance Washer/Dryer Stacked, Dishwasher, Electric Water Heater, Free-Standing Gas Range, Free-Standing Refrigerator, Disposal, Ice Maker, Microwave, PlumbedForIce Maker
Laundry Washer Hookup, Dryer Hookup, Main Level
Exterior
Exterior Feature Deck, Fire Pit, Sprinkler/Irrigation, Lighting, Porch
Parking Features Attached, Garage, Golf Cart Garage
Garage Spaces 4.0
Garage Description 4.0
Community Features Gutter(s)
Water Access Desc Public
Porch Rear Porch, Deck, Front Porch, Porch, Screened
Building
Lot Description 1/4 to 1/2 Acre Lot, Cleared, Cul-De-Sac
Entry Level Two
Sewer Public Sewer
Water Public
Architectural Style Two Story
Level or Stories Two
New Construction No
Schools
Middle Schools Crains Creek Middle School
High Schools Union Pines High
Others
HOA Name Woodlake POA
Tax ID 953300984296
Ownership More than a year
Acceptable Financing Cash
Listing Terms Cash
Financing Cash
Special Listing Condition None
Read Less
Want to know what your home might be worth? Contact us for a FREE valuation!

Our team is ready to help you sell your home for the highest possible price ASAP
Bought with KELLER WILLIAMS REALTY (PINEHURST)






