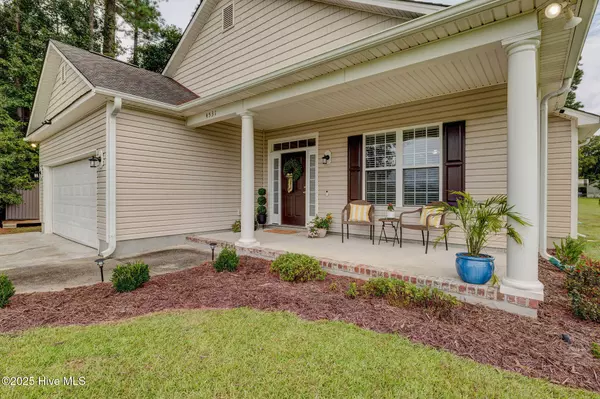$313,000
$309,900
1.0%For more information regarding the value of a property, please contact us for a free consultation.
4531 Little Kelly RD Rocky Point, NC 28457
3 Beds
2 Baths
1,204 SqFt
Key Details
Sold Price $313,000
Property Type Single Family Home
Sub Type Single Family Residence
Listing Status Sold
Purchase Type For Sale
Square Footage 1,204 sqft
Price per Sqft $259
Subdivision Not In Subdivision
MLS Listing ID 100525808
Sold Date 10/08/25
Style Wood Frame
Bedrooms 3
Full Baths 2
HOA Y/N No
Year Built 2006
Annual Tax Amount $1,595
Lot Size 0.530 Acres
Acres 0.53
Lot Dimensions 106 x 226 x 102 x 216
Property Sub-Type Single Family Residence
Source Hive MLS
Property Description
Wow, exceptionally-maintained home in a country setting with a short drive to Wilmington! This move-in ready 3 bedroom, 2 bathroom, 2 car garage home is filled with updates & quality features including new HVAC 2022, new water heater 2022, a spacious living room with vaulted ceiling & gas fireplace, ceiling fans, 2 inch blinds, laundry room & kitchen with stainless steel appliances & pantry. Outside you'll find a covered front porch, a covered back patio, gutters, a shed for additional storage, a fire pit & large 0.53 acre lot perfect for playing, storing toys or just relaxing as you sit under the stars away from the noise/traffic of the city. This is the exceptionally clean, move-in ready home you've been looking for.
Location
State NC
County Pender
Community Not In Subdivision
Zoning RA
Direction I-40 to exit for Hwy 210. Left on Hwy 210. Right on Little Kelly. Property on the right.
Location Details Mainland
Rooms
Other Rooms Shed(s)
Primary Bedroom Level Primary Living Area
Interior
Interior Features Master Downstairs, Walk-in Closet(s), Vaulted Ceiling(s), Ceiling Fan(s), Pantry
Heating Electric, Heat Pump
Cooling Central Air
Flooring LVT/LVP, Carpet, Tile
Fireplaces Type Gas Log
Fireplace Yes
Appliance Electric Oven, Built-In Microwave, Dishwasher
Exterior
Parking Features Garage Faces Front
Garage Spaces 2.0
Utilities Available Water Available
Roof Type Shingle
Porch Patio, Porch
Building
Story 1
Entry Level One
Foundation Slab
Sewer Septic Tank
Water Municipal Water
New Construction No
Schools
Elementary Schools Cape Fear
Middle Schools Cape Fear
High Schools Heide Trask
Others
Tax ID 3215-61-3925-0000
Acceptable Financing Cash, Conventional, FHA, VA Loan
Listing Terms Cash, Conventional, FHA, VA Loan
Read Less
Want to know what your home might be worth? Contact us for a FREE valuation!

Our team is ready to help you sell your home for the highest possible price ASAP







