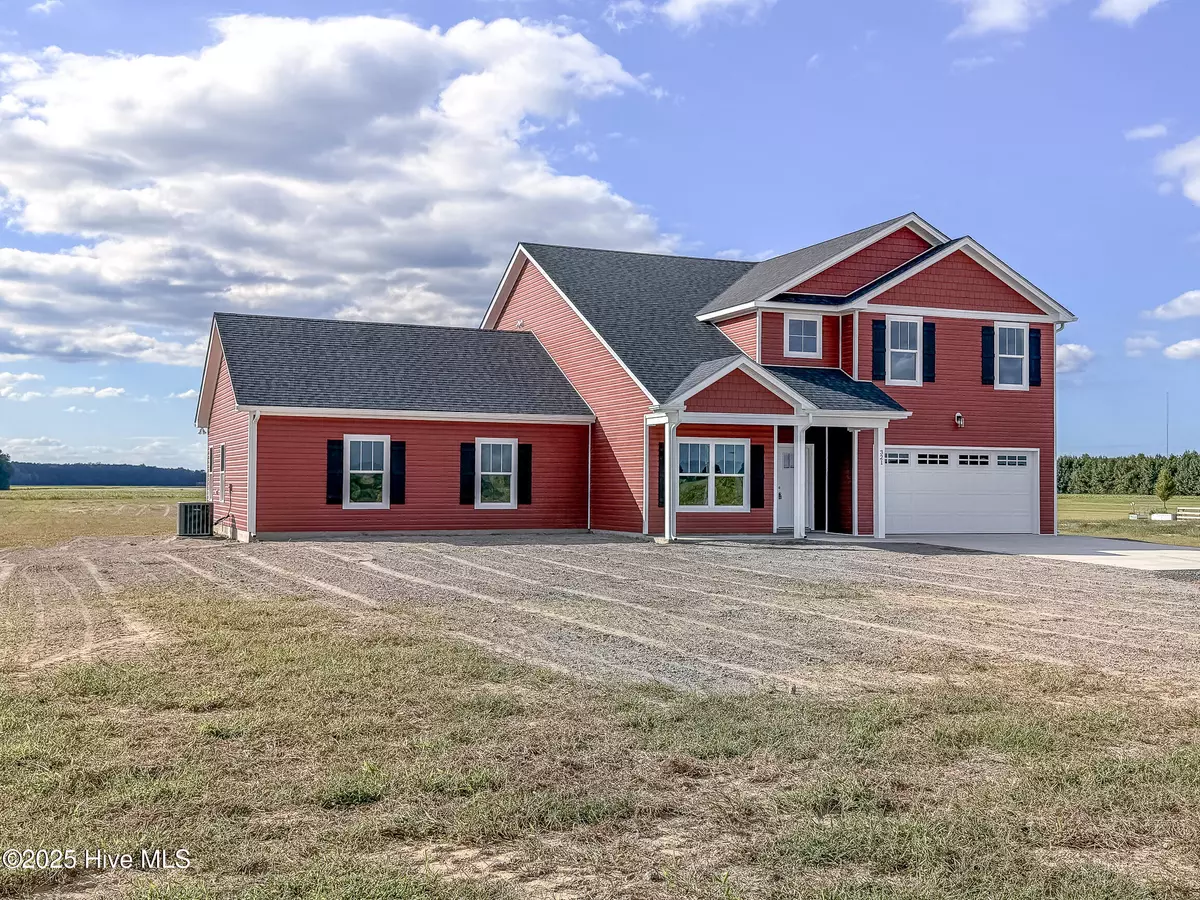$864,970
$864,970
For more information regarding the value of a property, please contact us for a free consultation.
321 Stingy LN South Mills, NC 27976
5 Beds
4 Baths
4,176 SqFt
Key Details
Sold Price $864,970
Property Type Single Family Home
Sub Type Single Family Residence
Listing Status Sold
Purchase Type For Sale
Square Footage 4,176 sqft
Price per Sqft $207
MLS Listing ID 100535830
Sold Date 10/10/25
Style Wood Frame
Bedrooms 5
Full Baths 3
Half Baths 1
HOA Y/N No
Year Built 2025
Annual Tax Amount $535
Lot Size 2.153 Acres
Acres 2.15
Lot Dimensions 135x694x135x694
Property Sub-Type Single Family Residence
Source Hive MLS
Property Description
PRESOLD Entered for comp purposesTwo-Story Home with In-Law Suite & Custom ADU!
Beautifully designed and thoughtfully appointed, this two-story home offers exceptional flexibility and comfort for multi-generational living. The attached in-law suite includes its own living room, eat-in kitchen, bedroom with ensuite bath, and private entrance. The main home features four bedrooms, including a spacious second-floor primary suite with private bath. The gourmet kitchen shines with granite countertops, stainless steel appliances, soft-close cabinetry, and a breakfast bar, all opening to a bright family room and a 12x24 rear patio—perfect for gatherings and outdoor dining.
Additional highlights include LVP flooring throughout the first floor, in-law suite, and ADU, a formal dining room, and an office or flex space off the foyer. Out back, a custom-built 2-bedroom, 1-bath Accessory Dwelling Unit (ADU) adds even more living options—ideal for guests, extended family, or rental income potential. Both homes feature covered front porches that invite you to relax and enjoy the setting.
Location
State NC
County Camden
Zoning VL
Direction From Boarder S 168 Right on South Mills Rd Right on Stingy
Location Details Mainland
Rooms
Basement None
Primary Bedroom Level Non Primary Living Area
Interior
Interior Features Walk-in Closet(s), High Ceilings, Generator Plug, Pantry
Heating Heat Pump, Electric, Zoned
Cooling Zoned
Flooring LVT/LVP, Carpet
Fireplaces Type None
Fireplace No
Appliance Refrigerator, Range, Dishwasher
Exterior
Exterior Feature None
Parking Features Garage Faces Front, Concrete, Aggregate, Garage Door Opener
Garage Spaces 2.0
Pool None
Utilities Available None
Amenities Available No Amenities
Roof Type Architectural Shingle
Accessibility None
Porch Covered, Patio, Porch
Building
Lot Description Open Lot
Story 2
Entry Level Two,One
Foundation Slab
Sewer Septic Tank
Water Well
Structure Type None
New Construction Yes
Schools
Elementary Schools Grandy Primary/Camden Intermediate
Middle Schools Camden Middle
High Schools Camden County High
Others
Tax ID 01.7090.00.87.5387.0000
Acceptable Financing Conventional
Listing Terms Conventional
Read Less
Want to know what your home might be worth? Contact us for a FREE valuation!

Our team is ready to help you sell your home for the highest possible price ASAP







