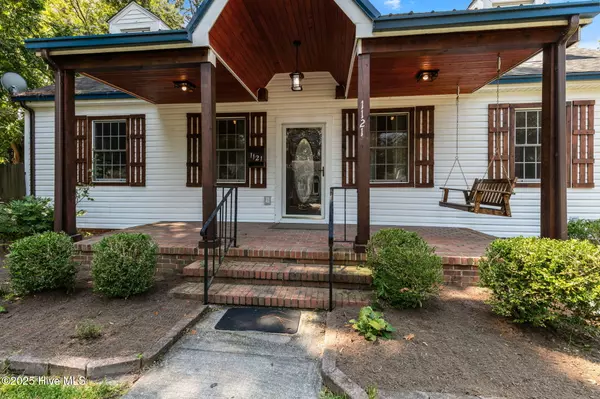$304,000
$299,900
1.4%For more information regarding the value of a property, please contact us for a free consultation.
1121 Vance ST N Wilson, NC 27893
4 Beds
3 Baths
2,555 SqFt
Key Details
Sold Price $304,000
Property Type Single Family Home
Sub Type Single Family Residence
Listing Status Sold
Purchase Type For Sale
Square Footage 2,555 sqft
Price per Sqft $118
Subdivision Wilson
MLS Listing ID 100529537
Sold Date 10/14/25
Style Wood Frame
Bedrooms 4
Full Baths 3
HOA Y/N No
Year Built 1941
Annual Tax Amount $2,365
Lot Size 0.340 Acres
Acres 0.34
Lot Dimensions 100 x 150
Property Sub-Type Single Family Residence
Source Hive MLS
Property Description
Great opportunity in North Wilson near Barton College and close to downtown Wilson with income potential. Beautifully updated home has Formal Living Room and Dining Room and modern Kitchen featuring granite counters and stylish finishes. Wood floors throughout main living area and Master Suite with direct access to Back Deck. Upstairs, 771 sq ft studio apartment (making total square footage 2,555) with private, separate entry from Rooftop Deck overlooking neighborhood. Sunny and open, this space boasts beautiful counters and practical laminate flooring. Private Bedroom and Full Bath with custom-tiled shower. Whether you're looking for a personal residence with charm and updates, or a property with built-in rental potential, this one checks all the boxes.
Location
State NC
County Wilson
Community Wilson
Zoning GR6
Direction Nash St to left on Lucas Ave, right on Vance Street, home on right.
Location Details Mainland
Rooms
Primary Bedroom Level Primary Living Area
Interior
Interior Features Master Downstairs, Solid Surface, Ceiling Fan(s)
Heating Gas Pack, Electric, Heat Pump, Natural Gas
Cooling Central Air
Exterior
Parking Features Off Street, Paved
Utilities Available Natural Gas Connected, Sewer Connected, Water Connected
Roof Type Architectural Shingle
Porch Covered, Deck, Porch
Building
Story 2
Entry Level One and One Half
New Construction No
Schools
Elementary Schools Wells
Middle Schools Forest Hills
High Schools Fike
Others
Tax ID 3722-05-4801.000
Acceptable Financing Cash, Conventional, FHA, VA Loan
Listing Terms Cash, Conventional, FHA, VA Loan
Read Less
Want to know what your home might be worth? Contact us for a FREE valuation!

Our team is ready to help you sell your home for the highest possible price ASAP







