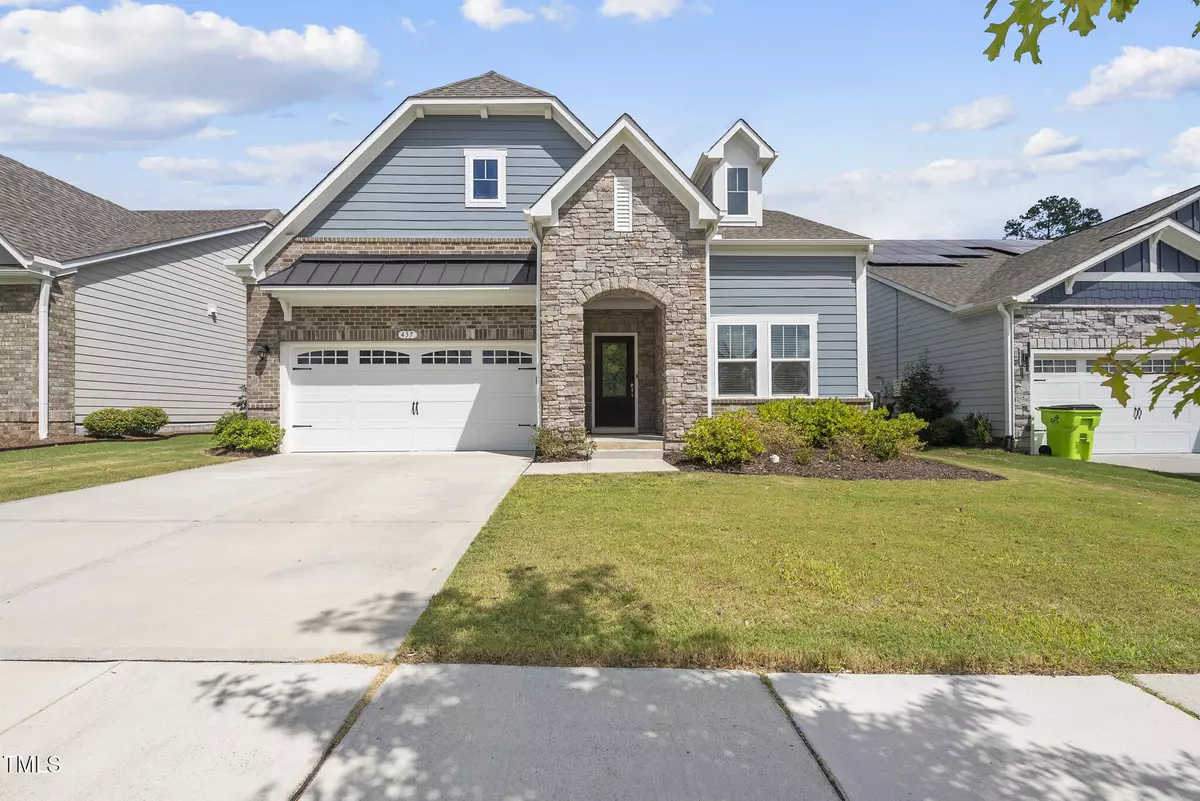Bought with Compass -- Chapel Hill - Durham
$595,000
$595,000
For more information regarding the value of a property, please contact us for a free consultation.
437 Oaks End Drive Holly Springs, NC 27540
4 Beds
3 Baths
2,716 SqFt
Key Details
Sold Price $595,000
Property Type Single Family Home
Sub Type Single Family Residence
Listing Status Sold
Purchase Type For Sale
Square Footage 2,716 sqft
Price per Sqft $219
Subdivision 12 Oaks
MLS Listing ID 10121227
Sold Date 10/15/25
Style Site Built
Bedrooms 4
Full Baths 3
HOA Y/N Yes
Abv Grd Liv Area 2,716
Year Built 2019
Annual Tax Amount $5,023
Lot Size 6,098 Sqft
Acres 0.14
Property Sub-Type Single Family Residence
Source Triangle MLS
Property Description
LOOKING FOR A HOME THAT OFFERS BOTH SPACE AND CONVENIENCE IN ONE OF THE TRIANGLES MOST SOUGHT AFTER COMMUNITIES? This two-story cottage-style property spans nearly 2,700 square feet and offers a versatile layout designed for today's lifestyle. The main level showcases tall ceilings, durable LVP flooring, and a welcoming living area anchored by a cozy gas fireplace. A dining room sits off the entry and can easily transition into a private office. The gourmet kitchen impresses with abundant cabinetry, energy efficient appliances, gas cooktop, double ovens, and a generous island perfect for gatherings. The first-floor primary suite provides a peaceful retreat, joined by two additional bedrooms and a full bath on the same level. Upstairs, discover a spacious bonus room, an additional bedroom, a full bath, and a walk-in storage area. New carpet adds comfort throughout, while a covered back patio extends living outdoors to a fenced yard that backs up to mature landscaping for added privacy. A two-car garage and tankless gas water heater complete the home. Just steps from the neighborhood pool, this home is nestled in 12 Oaks, a community offering resort-style amenities including a golf course, tennis courts, playgrounds, and a fitness center.
Location
State NC
County Wake
Community Clubhouse, Fitness Center, Golf, Playground, Pool, Tennis Court(S)
Direction From 540 Take Veridea Parkway Exit towards Holly Springs, RIGHT on Oaks End. RIGHT on Acorn Crossing. Home is on the LEFT.
Rooms
Other Rooms • Primary Bedroom: 15.7 x 14.8 (Main)
• Bedroom 2: 12 x 10.2 (Main)
• Bedroom 3: 10.11 x 9.11 (Main)
• Dining Room: 12.8 x 10.11 (Main)
• Kitchen: 18.9 x 10.8 (Main)
• Laundry: 6.6 x 5.8 (Main)
• Other: 25.8 x 3.3 (Second)
Primary Bedroom Level Main
Interior
Interior Features Bathtub/Shower Combination, Double Vanity, Entrance Foyer, Granite Counters, High Ceilings, Kitchen Island, Open Floorplan, Pantry, Master Downstairs, Separate Shower, Soaking Tub, Storage, Walk-In Closet(s)
Heating Electric, Heat Pump
Cooling Central Air, Heat Pump, Zoned
Flooring Carpet, Vinyl, Tile
Fireplaces Number 1
Fireplaces Type Gas, Living Room
Fireplace Yes
Appliance Dishwasher, Disposal, Double Oven, Gas Cooktop, Gas Water Heater, Refrigerator, Stainless Steel Appliance(s), Tankless Water Heater, Washer/Dryer
Laundry Laundry Room, Main Level
Exterior
Exterior Feature Fenced Yard, Rain Gutters
Garage Spaces 2.0
Fence Back Yard, Fenced
Community Features Clubhouse, Fitness Center, Golf, Playground, Pool, Tennis Court(s)
View Y/N Yes
Roof Type Shingle
Porch Covered, Patio
Garage Yes
Private Pool No
Building
Faces From 540 Take Veridea Parkway Exit towards Holly Springs, RIGHT on Oaks End. RIGHT on Acorn Crossing. Home is on the LEFT.
Story 2
Foundation Slab
Sewer Public Sewer
Water Public
Architectural Style Cottage, Transitional
Level or Stories 2
Structure Type Brick,Fiber Cement,Stone Veneer
New Construction No
Schools
Elementary Schools Wake - Woods Creek
Middle Schools Wake - Lufkin Road
High Schools Wake - Felton Grove
Others
HOA Fee Include Insurance
Senior Community No
Tax ID 0730809923
Special Listing Condition Standard
Read Less
Want to know what your home might be worth? Contact us for a FREE valuation!

Our team is ready to help you sell your home for the highest possible price ASAP



