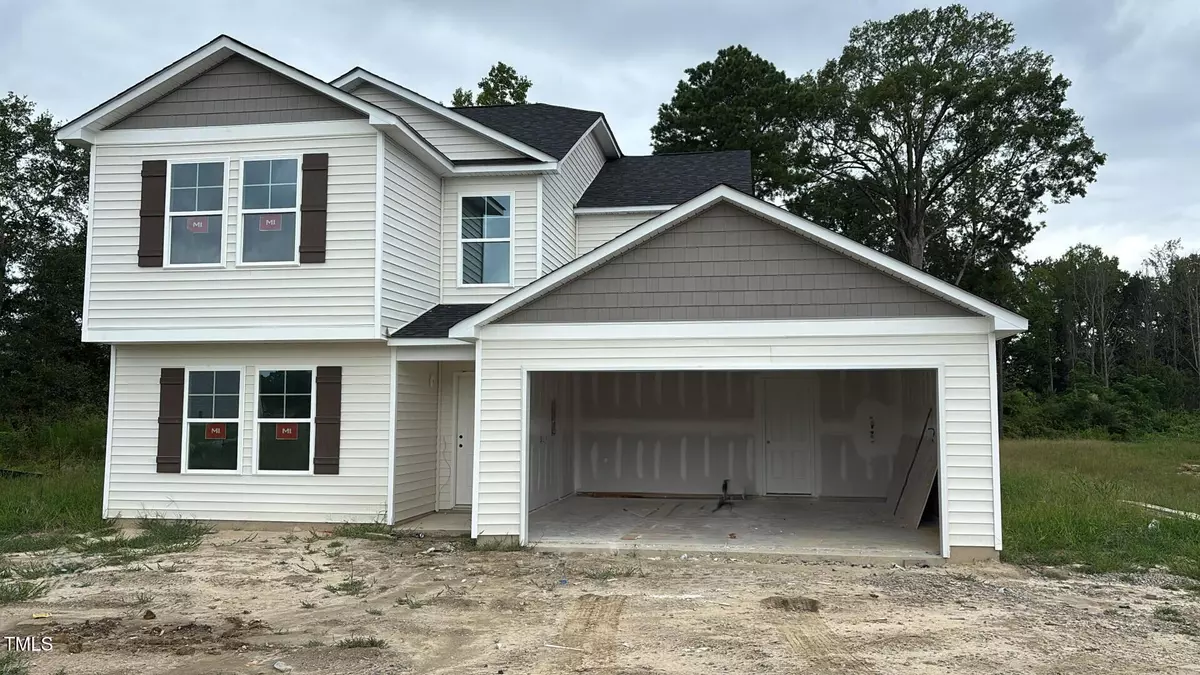Bought with DASH Carolina
$306,997
$306,997
For more information regarding the value of a property, please contact us for a free consultation.
5641 Wellons Court Wilson, NC 27893
4 Beds
3 Baths
2,204 SqFt
Key Details
Sold Price $306,997
Property Type Single Family Home
Sub Type Single Family Residence
Listing Status Sold
Purchase Type For Sale
Square Footage 2,204 sqft
Price per Sqft $139
Subdivision Hunters Crossing
MLS Listing ID 10109772
Sold Date 10/15/25
Style Site Built
Bedrooms 4
Full Baths 3
HOA Y/N No
Abv Grd Liv Area 2,204
Year Built 2025
Annual Tax Amount $36,000
Lot Size 2.140 Acres
Acres 2.14
Property Sub-Type Single Family Residence
Source Triangle MLS
Property Description
Welcome to this thoughtfully designed 4-bedroom, 3-bathroom new construction home by the reputable PoP Homes - RDU!
KITCHEN & LIVING:
• Granite countertops with undermount 9'''' deep stainless steel sink
• Full stainless steel appliance package including:
- Smooth top range
- Dishwasher
- Over-the-range microwave
• Garbage disposal
• Certified cabinetry with hardware
• Open concept great room with ceiling fan/light prewire
• Mohawk carpet and vinyl flooring throughout
OWNER SUITE:
• Vaulted ceiling with installed fan and light
• Double vanity
• Garden tub/shower combo
• Large walk-in closet
ADDITIONAL FEATURES:
• High-efficiency Carrier heat pump with programmable thermostat
• 50-gallon electric water heater
• R-15 wall and R-38 ceiling insulation
• Low-maintenance windows and exterior doors
• Dimensional roof shingles
• Coated, ventilated shelving in closets
• Covered front porch
• Carriage-style garage door with opener
• Cultured marble tops in main baths
• Raised panel Roman arch interior doors
• Window sills with apron
• 12'''' overhangs with gutters and downspouts
EXTERIOR:
• Sodded front yard with landscape package
• Two exterior hose bibs
• Two weather-proof outlets
• Low-maintenance siding and shutters
SPECIAL OFFERS WITH PREFERRED LENDER:
• $2,000 builder/lender concessions
• $7 builder deposit
Schedule your personal tour to experience the quality and value this home offers!
Location
State NC
County Wilson
Zoning R30
Direction From US-264 E 18.2 mi Continue onto I-795 S/US-264 E 4.5 mi Use the right lane to take exit 23 toward Kenly 1.3 mi Take Lely Rd and Wellons Ct
Rooms
Other Rooms • Primary Bedroom (Second)
• Bedroom 2 (Second)
• Bedroom 3 (Second)
• Dining Room (First)
• Kitchen (First)
• Laundry (First)
Primary Bedroom Level Second
Interior
Interior Features Ceiling Fan(s), Entrance Foyer, Pantry, Vaulted Ceiling(s), Walk-In Closet(s), Walk-In Shower
Heating Heat Pump
Cooling Central Air
Flooring Carpet, Vinyl
Fireplace No
Appliance Dishwasher, Electric Range, Electric Water Heater, Free-Standing Gas Oven, Microwave, Range
Laundry Laundry Room
Exterior
Garage Spaces 2.0
Fence None
View Y/N Yes
Roof Type Shingle
Porch Covered, Patio, Porch
Garage Yes
Private Pool No
Building
Faces From US-264 E 18.2 mi Continue onto I-795 S/US-264 E 4.5 mi Use the right lane to take exit 23 toward Kenly 1.3 mi Take Lely Rd and Wellons Ct
Story 2
Foundation Slab
Sewer Septic Tank
Water Public
Architectural Style Traditional
Level or Stories 2
Structure Type Vinyl Siding
New Construction Yes
Schools
Elementary Schools Wilson - Lee Woodard
Middle Schools Wilson - Speight
High Schools Wilson - Beddingfield
Others
Senior Community No
Tax ID 3609840502000
Special Listing Condition Standard
Read Less
Want to know what your home might be worth? Contact us for a FREE valuation!

Our team is ready to help you sell your home for the highest possible price ASAP



