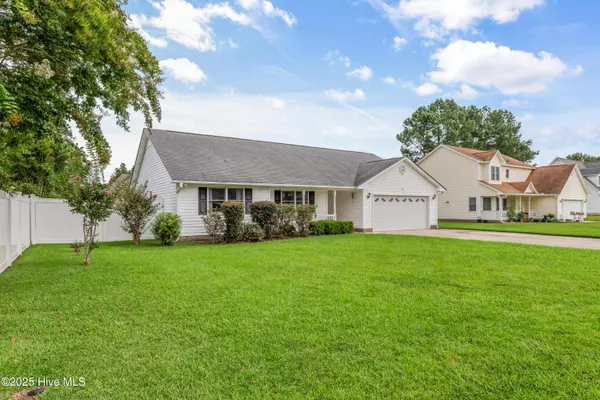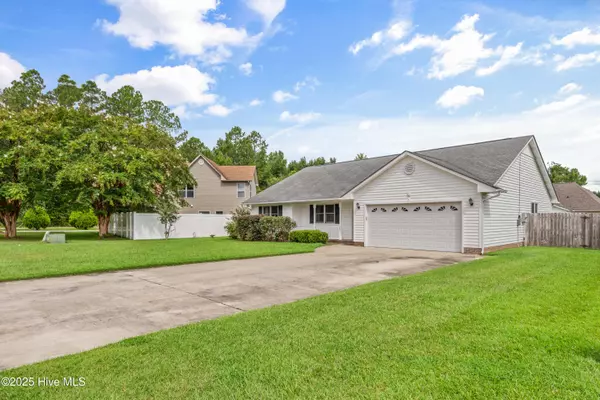$268,500
$267,899
0.2%For more information regarding the value of a property, please contact us for a free consultation.
503 Red Fox CT Havelock, NC 28532
3 Beds
2 Baths
1,542 SqFt
Key Details
Sold Price $268,500
Property Type Single Family Home
Sub Type Single Family Residence
Listing Status Sold
Purchase Type For Sale
Square Footage 1,542 sqft
Price per Sqft $174
Subdivision Hills Of Foxcroft
MLS Listing ID 100526345
Sold Date 10/16/25
Style Wood Frame
Bedrooms 3
Full Baths 2
HOA Y/N No
Year Built 1995
Annual Tax Amount $2,498
Lot Size 10,890 Sqft
Acres 0.25
Lot Dimensions 128x85x128x85
Property Sub-Type Single Family Residence
Source Hive MLS
Property Description
Tucked away on a quiet cul-de-sac in the Hills of Foxcroft, this inviting 3-bedroom, 2-bath home blends comfort and convenience just minutes from MCAS Cherry Point. Step into a spacious living room with vaulted ceilings and a cozy fireplace—perfect for relaxing or entertaining. The kitchen features stainless steel appliances and a sunny breakfast nook, complemented by a large dining space for gatherings. The primary suite offers a walk-in closet and private bath. Outside, enjoy a fully fenced backyard with a deck, swing set, and storage shed—ideal for play, pets, or peaceful evenings. A well-maintained property in a prime location close to schools, shopping, and local amenities.
Location
State NC
County Craven
Community Hills Of Foxcroft
Zoning Residential
Direction From Hwy 70, turn right onto Belltown Road. Continue straight, then turn left onto Red Fox Court. Home is located in the cul-de-sac on the left.
Location Details Mainland
Rooms
Other Rooms Storage
Basement None
Primary Bedroom Level Primary Living Area
Interior
Interior Features Ceiling Fan(s)
Heating Electric, Heat Pump
Cooling Central Air
Flooring Laminate
Appliance Electric Oven, Washer, Refrigerator, Dryer, Disposal, Dishwasher
Exterior
Exterior Feature None
Parking Features Concrete
Garage Spaces 2.0
Utilities Available Sewer Connected, Water Connected
Waterfront Description None
Roof Type Shingle
Porch Deck, Porch
Building
Lot Description Cul-De-Sac
Story 1
Entry Level One
Foundation Slab
Sewer Municipal Sewer
Water Municipal Water
Structure Type None
New Construction No
Schools
Elementary Schools Havelock
Middle Schools Havelock
High Schools Havelock
Others
Tax ID 6-058-1 -Sct3-085
Acceptable Financing Cash, Conventional, FHA, VA Loan
Listing Terms Cash, Conventional, FHA, VA Loan
Read Less
Want to know what your home might be worth? Contact us for a FREE valuation!

Our team is ready to help you sell your home for the highest possible price ASAP







