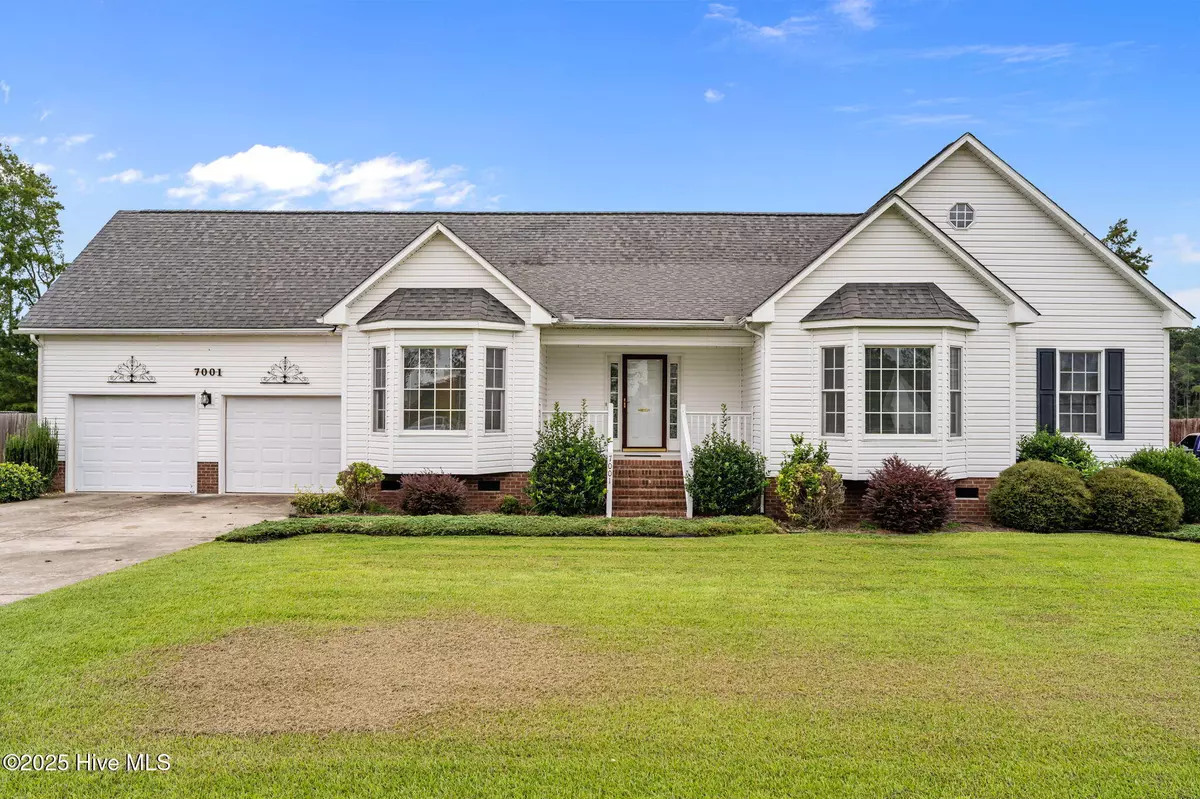$314,400
$314,400
For more information regarding the value of a property, please contact us for a free consultation.
7001 Colby RD Rocky Mount, NC 27803
3 Beds
3 Baths
2,150 SqFt
Key Details
Sold Price $314,400
Property Type Single Family Home
Sub Type Single Family Residence
Listing Status Sold
Purchase Type For Sale
Square Footage 2,150 sqft
Price per Sqft $146
Subdivision Williams Farm
MLS Listing ID 100519285
Sold Date 10/16/25
Style Wood Frame
Bedrooms 3
Full Baths 3
HOA Fees $250
HOA Y/N Yes
Year Built 2001
Lot Size 0.700 Acres
Acres 0.7
Lot Dimensions 279x111
Property Sub-Type Single Family Residence
Source Hive MLS
Property Description
Location! Location! Location! Conveniently located in the county between Rocky Mount and Wilson as well as minutes from 95! This spacious move in ready home has it all! Freshly painted downstairs! 3 bedrooms and 2 full bath downstairs along with a large living room, formal dining room and a breakfast nook area! Upstairs you will find a large bonus room with a closet and full bath. This area is set up ideally for a second primary suite! Step outside to the back deck and enjoy the large backyard that has room for tons of outdoor activities. The backyard includes a storage shed as well as a partial fenced in area perfect for your furry friends! The attached two car garage allows for plenty of parking and additional storage area! Hurry because this one will not last long!
Location
State NC
County Nash
Community Williams Farm
Zoning res
Direction HWY 97 To Leigh Road, take right on Colby home is down on the left
Location Details Mainland
Rooms
Other Rooms Shed(s)
Primary Bedroom Level Primary Living Area
Interior
Interior Features Master Downstairs, Walk-in Closet(s), Ceiling Fan(s), Walk-in Shower
Heating Fireplace(s), Electric, Heat Pump, Natural Gas
Cooling Central Air
Flooring LVT/LVP, Carpet, Vinyl
Appliance Electric Oven, Built-In Microwave, Refrigerator, Dishwasher
Exterior
Parking Features Garage Faces Front, Attached, Concrete
Garage Spaces 2.0
Utilities Available Natural Gas Connected, Water Connected
Amenities Available Maint - Comm Areas, Street Lights
Roof Type Shingle
Porch Deck, Porch
Building
Story 2
Entry Level Two
Sewer Septic Tank
Water County Water, Well
New Construction No
Schools
Elementary Schools Coopers
Middle Schools Nash Central
High Schools Nash Central
Others
Tax ID 373700233644
Acceptable Financing Cash, Conventional, FHA, VA Loan
Listing Terms Cash, Conventional, FHA, VA Loan
Read Less
Want to know what your home might be worth? Contact us for a FREE valuation!

Our team is ready to help you sell your home for the highest possible price ASAP







