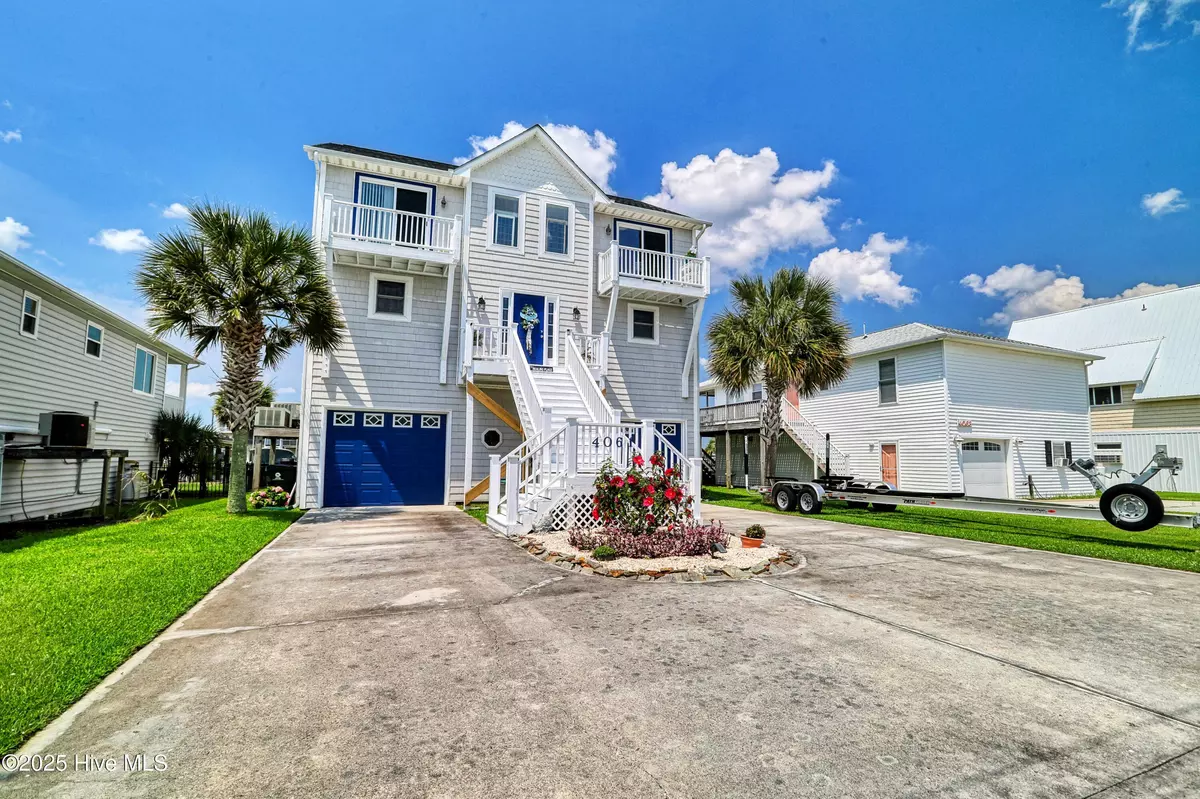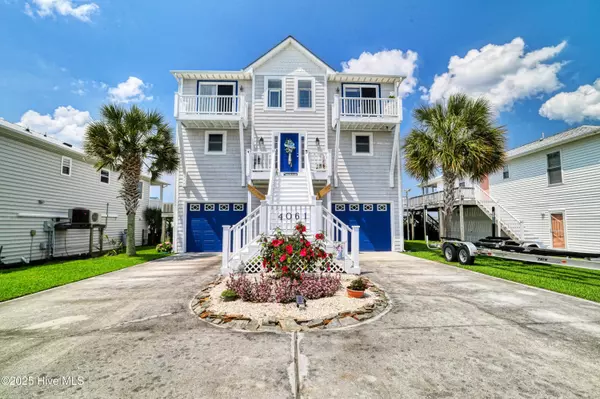$1,292,500
$1,360,000
5.0%For more information regarding the value of a property, please contact us for a free consultation.
4061 4th ST Surf City, NC 28445
4 Beds
3 Baths
2,388 SqFt
Key Details
Sold Price $1,292,500
Property Type Single Family Home
Sub Type Single Family Residence
Listing Status Sold
Purchase Type For Sale
Square Footage 2,388 sqft
Price per Sqft $541
Subdivision Old Settlers Beach
MLS Listing ID 100516225
Sold Date 10/20/25
Style Wood Frame
Bedrooms 4
Full Baths 3
HOA Y/N No
Year Built 2003
Lot Size 7,841 Sqft
Acres 0.18
Lot Dimensions 55x139
Property Sub-Type Single Family Residence
Source Hive MLS
Property Description
This beach house is situated on a deep water canal in beautiful Surf City! Current owners use the home as a permanent residence but would make for a great vacation rental if you are looking to invest! Boaters will enjoy having a (completely rebuilt) dock with finger pier and a Boatslip featuring a 13,000 LB lift. The seller has made many improvements to the house; added exterior stainless steel cable railings, exterior dumbwaiter, new appliances, 2023 roof, a lovely pergola, LVP flooring, bathroom updates and a storage shed. This home features plenty of storage space, every room has access to a deck and there is a double sided garage. Come enjoy the best of coastal living, boating, fishing, crabbing, walking on the beach and the stunning sunset views!
Location
State NC
County Onslow
Community Old Settlers Beach
Zoning MHS
Direction Over the Surf City bridge take the round about to N New River Drive on the left, turn left on 4th Street
Location Details Island
Rooms
Other Rooms Pergola, Shed(s), Workshop
Basement None
Primary Bedroom Level Non Primary Living Area
Interior
Interior Features Walk-in Closet(s), High Ceilings, Elevator, Ceiling Fan(s), Wet Bar
Heating Electric, Heat Pump
Cooling Central Air
Fireplaces Type None
Fireplace No
Exterior
Parking Features Workshop in Garage, Garage Faces Front, Attached, Concrete
Garage Spaces 2.0
Utilities Available Sewer Connected, Water Connected
Waterfront Description Boat Lift,Canal Front,Water Depth 4+
View Canal
Roof Type Shingle
Porch Deck, Patio
Building
Story 3
Entry Level Three Or More
Foundation Other, Slab
Sewer Municipal Sewer
Water Municipal Water
New Construction No
Schools
Elementary Schools Dixon
Middle Schools Dixon
High Schools Dixon
Others
Tax ID 800-71
Acceptable Financing Cash, Conventional
Listing Terms Cash, Conventional
Read Less
Want to know what your home might be worth? Contact us for a FREE valuation!

Our team is ready to help you sell your home for the highest possible price ASAP







