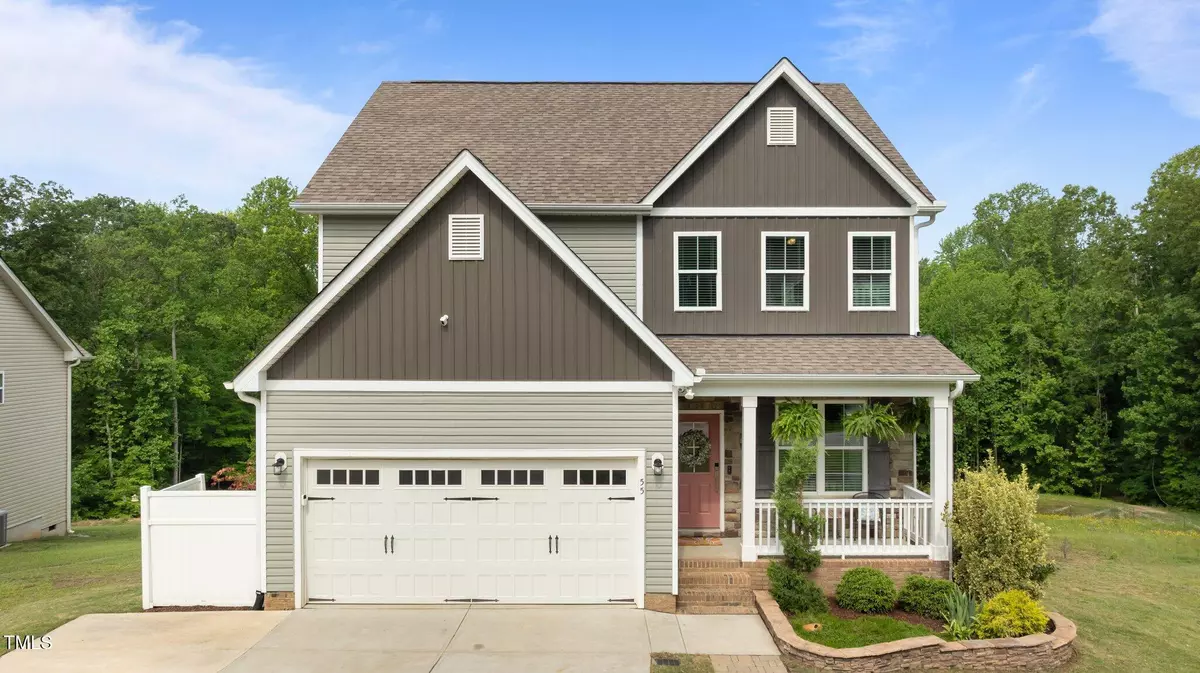Bought with RIG REAL ESTATE LLC
$401,000
$399,900
0.3%For more information regarding the value of a property, please contact us for a free consultation.
55 Prospectus Lane Franklinton, NC 27525
4 Beds
3 Baths
2,224 SqFt
Key Details
Sold Price $401,000
Property Type Single Family Home
Sub Type Single Family Residence
Listing Status Sold
Purchase Type For Sale
Square Footage 2,224 sqft
Price per Sqft $180
Subdivision Ashton Meadows
MLS Listing ID 10097092
Sold Date 10/23/25
Style Site Built
Bedrooms 4
Full Baths 2
Half Baths 1
HOA Y/N Yes
Abv Grd Liv Area 2,224
Year Built 2018
Annual Tax Amount $2,379
Lot Size 0.600 Acres
Acres 0.6
Property Sub-Type Single Family Residence
Source Triangle MLS
Property Description
Back on the market at no fault of the sellers. Welcome to this beautifully maintained home in a great neighborhood! Featuring 4 spacious bedrooms and 2.5 baths. The living room is large with beautiful custom built-ins, and the dining room features coffered ceilings. The Kitchen has granite countertops, an island, gas range, pantry, and a new refrigerator which conveys!! Primary suite offers a walk-in closet, and the ensuite bath offers a separate shower and soaking tub. There is an office and a powder room for guest. Step outside to enjoy a beautifully landscaped and a fenced backyard. Start your mornings on the covered back porch, and end your day under the oversized pergola with a hot tub-an entertainer's paradise and the ultimate place to unwind. Convenient to Youngsville, Franklinton and Wake Forest. This home offers comfort, functionality, great location, and a beautiful entertaining area.
Location
State NC
County Franklin
Direction Travel North on US 1 from Wake Forest, Turn right on Holden Rd.,left on Cedar Creek Rd, right on Hill Rd, left on Hilldebrandt Dr., left on Herringbone Dr, right on prospectus ln, home is on the left
Rooms
Other Rooms • Primary Bedroom: 15 x 15.4 (Second)
• Bedroom 2: 13.6 x 12.2 (Second)
• Bedroom 3: 10 x 12.1 (Second)
• Dining Room: 10 x 11 (Main)
• Kitchen: 11 x 13.6 (Main)
• Laundry: 7.6 x 5.3 (Second)
• Other: 8.8 x 7.1 (Second)
• Other: 10 x 10 (Main)
• Other: 14.3 x 4.7 (Main)
• Other: 10 x 12 (Main)
Primary Bedroom Level Second
Interior
Interior Features Built-in Features, Ceiling Fan(s), Granite Counters, Kitchen Island, Separate Shower, Walk-In Closet(s), Walk-In Shower
Heating Electric, Fireplace(s), Heat Pump
Cooling Ceiling Fan(s), Central Air, Electric
Flooring Carpet, Hardwood, Vinyl
Appliance Dishwasher, Dryer, Gas Cooktop, Microwave, Oven, Refrigerator, Self Cleaning Oven, Washer
Laundry Laundry Room
Exterior
Exterior Feature Private Yard, Rain Gutters
Garage Spaces 2.0
Fence Back Yard, Fenced, Wood
Utilities Available Natural Gas Connected, Sewer Connected
View Y/N Yes
Roof Type Shingle
Porch Front Porch
Garage Yes
Private Pool No
Building
Faces Travel North on US 1 from Wake Forest, Turn right on Holden Rd.,left on Cedar Creek Rd, right on Hill Rd, left on Hilldebrandt Dr., left on Herringbone Dr, right on prospectus ln, home is on the left
Foundation Block, Brick/Mortar
Sewer Public Sewer
Water Public
Architectural Style Craftsman
Structure Type Brick,Stone,Vinyl Siding
New Construction No
Schools
Elementary Schools Franklin - Franklinton
Middle Schools Franklin - Cedar Creek
High Schools Franklin - Franklinton
Others
HOA Fee Include Maintenance Grounds
Senior Community No
Tax ID 043728
Special Listing Condition Standard
Read Less
Want to know what your home might be worth? Contact us for a FREE valuation!

Our team is ready to help you sell your home for the highest possible price ASAP



