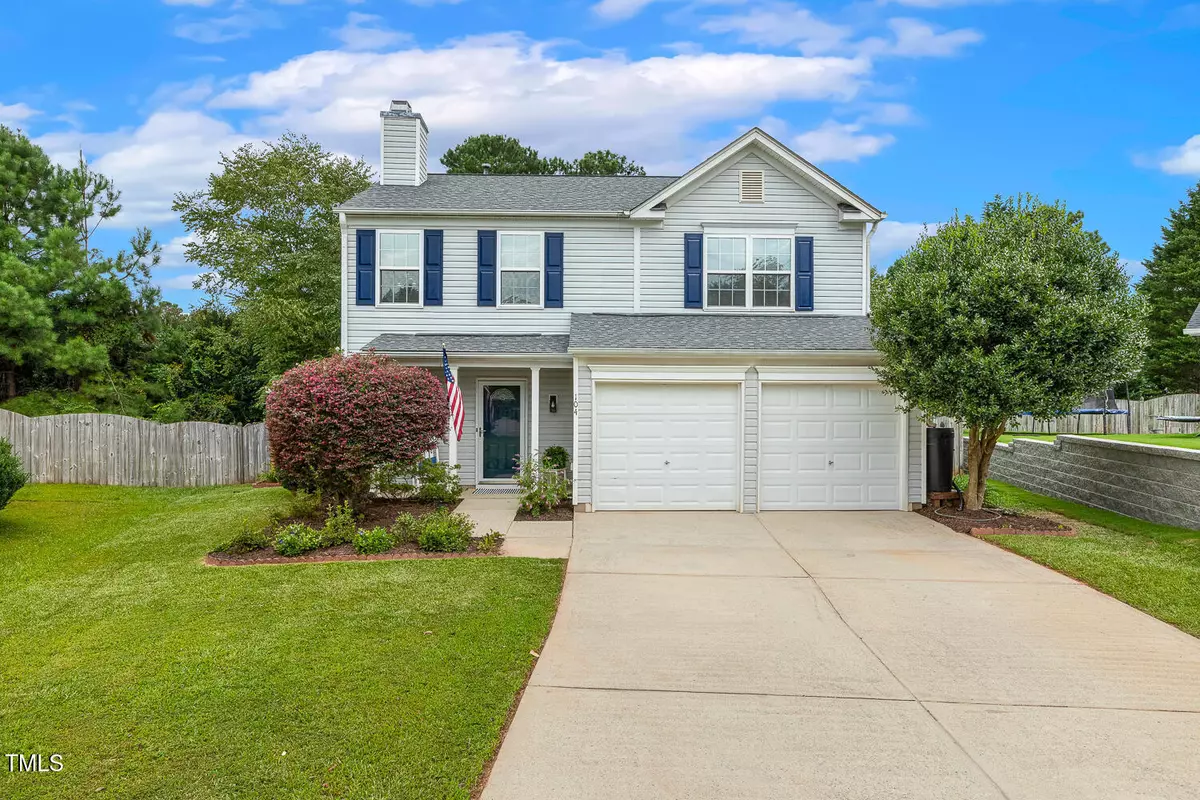Bought with Coldwell Banker HPW
$391,000
$385,000
1.6%For more information regarding the value of a property, please contact us for a free consultation.
104 Tetteridge Court Holly Springs, NC 27540
3 Beds
3 Baths
1,555 SqFt
Key Details
Sold Price $391,000
Property Type Single Family Home
Sub Type Single Family Residence
Listing Status Sold
Purchase Type For Sale
Square Footage 1,555 sqft
Price per Sqft $251
Subdivision Ballenridge
MLS Listing ID 10119707
Sold Date 10/23/25
Style House,Site Built
Bedrooms 3
Full Baths 2
Half Baths 1
HOA Y/N Yes
Abv Grd Liv Area 1,555
Year Built 2001
Annual Tax Amount $3,163
Lot Size 0.290 Acres
Acres 0.29
Property Sub-Type Single Family Residence
Source Triangle MLS
Property Description
Welcome to this adorable home in Ballenridge, ideally located on a quiet cul-de-sac with a nicely landscaped, fenced backyard, patio with pergola, and gated access to additional yard space, with fire pit and play area! Inside features include engineered wood floors, kitchen with newer stainless appliances and granite counters, dining area with a shiplap feature wall, family room with a gas fireplace, and an owner's suite with a vaulted ceiling, walk-in closet and spa bath. Recent updates include new carpet, appliances, lighting, faucets, fresh neutral paint, and dishwasher (2024-2025). Roof and HVAC replaced in 2017. Community amenities include a playground and basketball court, along with nearby access to the scenic Utley Creek Greenway. You're just minutes from Holly Springs Towne Center, downtown Holly Springs, Ting Park and summer Salamanders baseball games, Bass Lake Park, Mims Nature Park Trail, Sugg Farm, the Holly Springs Library/Cultural Center, the Farmers Market, and major roadways like the 55 Bypass and Triangle Expressway for easy commuting.
Location
State NC
County Wake
Community Playground, Sidewalks, Street Lights
Direction From US-1 South, take exit 95 to Holly Springs, Left on W Ballentine Street, Right on Hartshorn Court, Left on Beverstone Drive, Right on Tetteridge Court, the home will be on your right in the cul-de-sac.
Rooms
Other Rooms • Primary Bedroom: 14 x 12.7 (Second)
• Bedroom 2: 12 x 11.4 (Second)
• Bedroom 3: 11 x 12.3 (Second)
• Dining Room: 13.6 x 9 (Main)
• Family Room: 17.5 x 15.3 (Main)
• Kitchen: 8 x 8 (Main)
Primary Bedroom Level Second
Interior
Interior Features Bathtub/Shower Combination, Ceiling Fan(s), Entrance Foyer, Granite Counters, Open Floorplan, Pantry, Recessed Lighting, Separate Shower, Smooth Ceilings, Soaking Tub, Vaulted Ceiling(s), Walk-In Closet(s), Walk-In Shower
Heating Forced Air
Cooling Central Air
Flooring Carpet, Simulated Wood, Tile
Fireplaces Number 1
Fireplaces Type Family Room
Fireplace Yes
Appliance Dishwasher, Electric Range, Microwave, Stainless Steel Appliance(s)
Laundry Laundry Closet, Upper Level
Exterior
Exterior Feature Fenced Yard, Fire Pit, Rain Gutters
Garage Spaces 2.0
Fence Back Yard
Community Features Playground, Sidewalks, Street Lights
View Y/N Yes
Roof Type Shingle
Porch Front Porch, Patio
Garage Yes
Private Pool No
Building
Lot Description Back Yard, Cul-De-Sac, Front Yard, Landscaped
Faces From US-1 South, take exit 95 to Holly Springs, Left on W Ballentine Street, Right on Hartshorn Court, Left on Beverstone Drive, Right on Tetteridge Court, the home will be on your right in the cul-de-sac.
Story 2
Foundation Slab
Sewer Public Sewer
Water Public
Architectural Style Traditional, Transitional
Level or Stories 2
Structure Type Vinyl Siding
New Construction No
Schools
Elementary Schools Wake County Schools
Middle Schools Wake County Schools
High Schools Wake County Schools
Others
HOA Fee Include Maintenance Grounds
Senior Community No
Tax ID 0649612494
Special Listing Condition Standard
Read Less
Want to know what your home might be worth? Contact us for a FREE valuation!

Our team is ready to help you sell your home for the highest possible price ASAP



