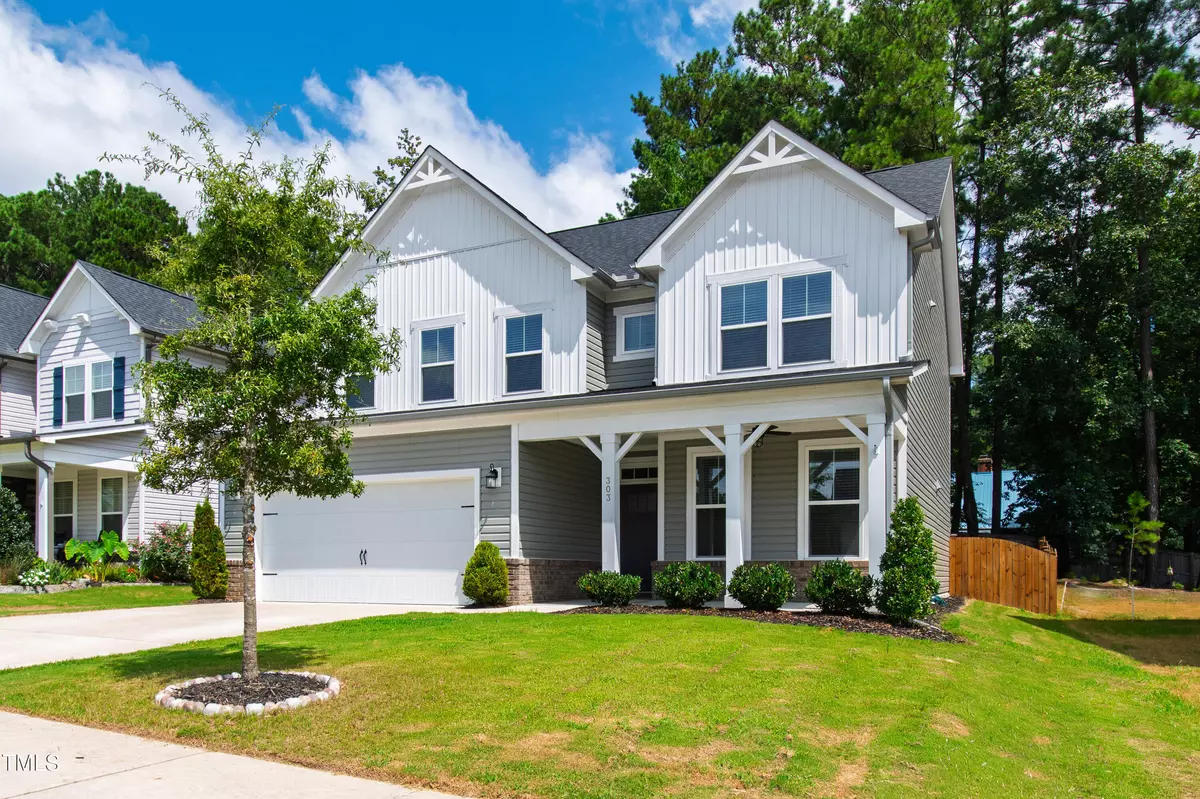Bought with Coldwell Banker Advantage
$450,000
$465,000
3.2%For more information regarding the value of a property, please contact us for a free consultation.
303 Forestview Crest Way Fuquay Varina, NC 27526
4 Beds
3 Baths
2,439 SqFt
Key Details
Sold Price $450,000
Property Type Single Family Home
Sub Type Single Family Residence
Listing Status Sold
Purchase Type For Sale
Square Footage 2,439 sqft
Price per Sqft $184
Subdivision Highland Forest
MLS Listing ID 10116108
Sold Date 10/22/25
Style House,Site Built
Bedrooms 4
Full Baths 2
Half Baths 1
HOA Y/N Yes
Abv Grd Liv Area 2,439
Year Built 2022
Annual Tax Amount $3,946
Lot Size 7,405 Sqft
Acres 0.17
Property Sub-Type Single Family Residence
Source Triangle MLS
Property Description
Welcome to this upgraded home, built in 2022. The main floor boasts Revwood flooring with a lifetime pet warranty and waterproof protection. The brand-new carpeting through the rest of the living area has never been walked on. Newly painted walls give the home a refreshed ambiance. The home includes a flex room that can be an office or playroom. The gourmet kitchen opens to the family room. A separate dining room for formal gatherings. The master suite has a large walk-in closet and a dual vanity in the bathroom. Outside, the fenced backyard provides privacy and security, perfect for pets or play. The flat yard is one of the best in the neighborhood. The two-car garage provides ample storage space. You'll be minutes from downtown Fuquay-Varina. You're close to the new Bowling Road Elementary School and Fuquay-Varina Middle School. There's also a dog park in the neighborhood and down the street from South Park and the splash pad. Schedule a tour today and see for yourself!
Location
State NC
County Wake
Direction From S. Main St. (US-401S) turn left on Bowling Road, left on Highland Forest Drive, left on Woodknob Lane, right on Forestview Crest and the home will be on the left.
Rooms
Other Rooms • Primary Bedroom: 15 x 16.8 (Second)
• Bedroom 2: 12 x 12.4 (Second)
• Bedroom 3: 12 x 12 (Second)
• Dining Room: 10.3 x 12.5 (Main)
• Family Room: 14.3 x 15 (Main)
• Kitchen: 11.2 x 14.5 (Main)
Primary Bedroom Level Second
Interior
Interior Features Crown Molding, Kitchen Island, Kitchen/Dining Room Combination, Quartz Counters, Smooth Ceilings, Walk-In Closet(s)
Heating Central, Heat Pump
Cooling Central Air, Electric, Heat Pump
Flooring Carpet, Laminate
Window Features Double Pane Windows,Screens
Appliance Built-In Electric Oven, Dishwasher, Disposal, Gas Cooktop, Gas Water Heater, Ice Maker, Microwave, Plumbed For Ice Maker, Refrigerator, Self Cleaning Oven, Stainless Steel Appliance(s)
Laundry Electric Dryer Hookup, Laundry Room, Washer Hookup
Exterior
Exterior Feature Fenced Yard
Garage Spaces 2.0
Fence Wood
Utilities Available Cable Connected, Electricity Connected, Natural Gas Connected, Sewer Connected, Water Connected
View Y/N Yes
Roof Type Shingle
Street Surface Asphalt
Porch Covered, Front Porch, Rear Porch
Garage Yes
Private Pool No
Building
Lot Description Front Yard, Landscaped
Faces From S. Main St. (US-401S) turn left on Bowling Road, left on Highland Forest Drive, left on Woodknob Lane, right on Forestview Crest and the home will be on the left.
Story 2
Foundation Slab
Sewer Public Sewer
Water Public
Architectural Style Farmhouse
Level or Stories 2
Structure Type Stone Veneer,Vinyl Siding
New Construction No
Schools
Elementary Schools Wake - Bowling Road
Middle Schools Wake - Fuquay Varina
High Schools Wake - Willow Spring
Others
HOA Fee Include Insurance,Maintenance Grounds
Senior Community No
Tax ID 0655988915
Special Listing Condition Standard
Read Less
Want to know what your home might be worth? Contact us for a FREE valuation!

Our team is ready to help you sell your home for the highest possible price ASAP



