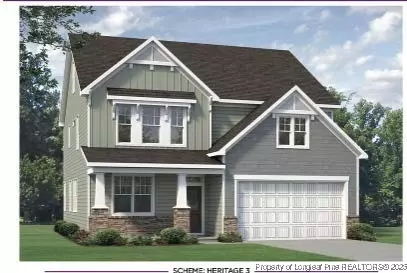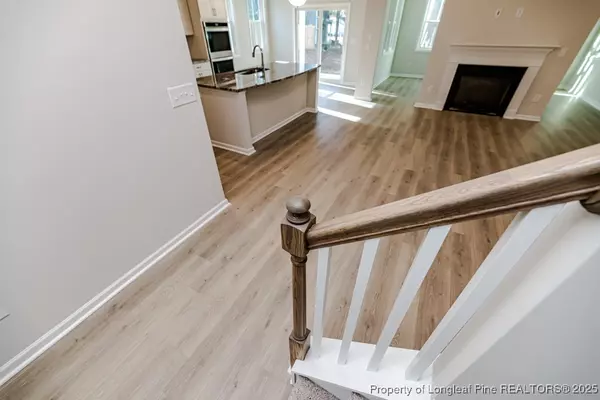$349,990
$349,990
For more information regarding the value of a property, please contact us for a free consultation.
518 Log Pond Rd, Homesite 68 Fayetteville, NC 28311
3 Beds
3 Baths
2,328 SqFt
Key Details
Sold Price $349,990
Property Type Single Family Home
Sub Type Single Family Residence
Listing Status Sold
Purchase Type For Sale
Square Footage 2,328 sqft
Price per Sqft $150
Subdivision Elliot Farms
MLS Listing ID 742573
Sold Date 10/29/25
Style Two Story
Bedrooms 3
Full Baths 2
Half Baths 1
Construction Status New Construction
HOA Fees $12/ann
HOA Y/N Yes
Year Built 2025
Lot Size 0.450 Acres
Acres 0.45
Property Sub-Type Single Family Residence
Property Description
McKee Homes Presents: The Nelson Floor Plan
Experience the perfect blend of comfort and style in the Nelson floor plan — a thoughtfully
designed home featuring 3 spacious bedrooms, 2.5 bathrooms, and a versatile media room.
This layout includes a flex room ideal for a home office or playroom, and a formal dining room
perfect for entertaining.
Enjoy outdoor living year-round with a covered porch and covered patio. Inside, discover
luxury vinyl plank flooring, quartz countertops, and tile floors in the primary bathroom. The
primary suite boasts a walk-in closet and a walk-in shower, combining functionality with
luxury.
Additional highlights include a double car garage, and plenty of storage throughout. The
Nelson floor plan is where thoughtful design meets everyday elegance.[Elliot Farms][Nelson]
Location
State NC
County Cumberland
Interior
Interior Features Attic, Entrance Foyer, Kitchen Island, Pantry, Walk-In Closet(s), Walk-In Shower
Heating Heat Pump
Cooling Central Air
Flooring Carpet, Luxury Vinyl, Luxury VinylTile
Fireplaces Number 1
Fireplaces Type Electric
Fireplace Yes
Appliance Dishwasher, Microwave, Range
Laundry Washer Hookup, Dryer Hookup
Exterior
Exterior Feature Patio
Parking Features Attached, Garage
Garage Spaces 2.0
Garage Description 2.0
Water Access Desc Public
Porch Covered, Patio, Porch
Building
Lot Description 1/4 to 1/2 Acre Lot, Interior Lot
Entry Level Two
Foundation Slab
Sewer Other
Water Public
Architectural Style Two Story
Level or Stories Two
New Construction Yes
Construction Status New Construction
Schools
Middle Schools Pine Forest Middle School
High Schools Pine Forest Senior High
Others
HOA Name Elliot Farms Property Owners Association
Tax ID 0542193319
Ownership Less than a year
Acceptable Financing Cash, Conventional, FHA, USDA Loan, VA Loan
Listing Terms Cash, Conventional, FHA, USDA Loan, VA Loan
Financing Cash
Special Listing Condition None
Read Less
Want to know what your home might be worth? Contact us for a FREE valuation!

Our team is ready to help you sell your home for the highest possible price ASAP
Bought with BHHS ALL AMERICAN HOMES #1






