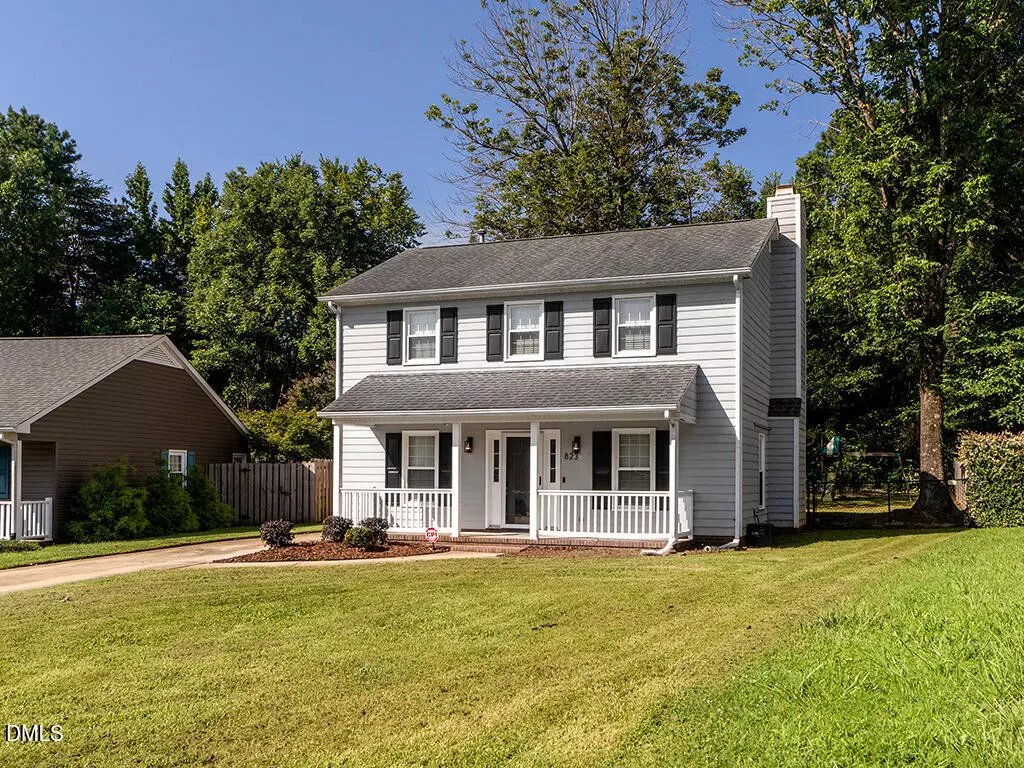Bought with Sweatt Realty, LLC
$256,000
$267,000
4.1%For more information regarding the value of a property, please contact us for a free consultation.
823 Cornwallis Drive Burlington, NC 27215
3 Beds
3 Baths
1,502 SqFt
Key Details
Sold Price $256,000
Property Type Single Family Home
Sub Type Single Family Residence
Listing Status Sold
Purchase Type For Sale
Square Footage 1,502 sqft
Price per Sqft $170
Subdivision Cornwallis Square
MLS Listing ID 10110828
Sold Date 10/29/25
Style House
Bedrooms 3
Full Baths 2
Half Baths 1
HOA Y/N No
Abv Grd Liv Area 1,502
Year Built 1988
Annual Tax Amount $2,428
Lot Size 8,276 Sqft
Acres 0.19
Property Sub-Type Single Family Residence
Source Triangle MLS
Property Description
Charming 3BR, 2.5BA home in Cornwallis Square! Enjoy LVP flooring throughout the main level, a cozy gas fireplace in the living room, and a functional layout with a dining room, breakfast area, and galley kitchen featuring stainless steel appliances. Upstairs you'll find the spacious primary suite with ensuite bath, plus two additional bedrooms and a shared full bath. Relax on the covered front porch or the screened-in back porch overlooking the fenced backyard. Conveniently located near Burlington shops, dining, and I-40/85 for easy commuting.
Location
State NC
County Alamance
Zoning HDR
Direction From Interstate 40 West/85 South, take exit 143 (Alamance Road) and turn right onto Hwy 62. Right on S Mebane St. Right on Trail One. Left on Lynnwood Dr/Moran St. Right on Cornwallis Dr. House is on the right side of Cornwallis Drive.
Rooms
Other Rooms • Primary Bedroom: 15.7 x 11.3 (Second)
• Bedroom 2: 14.1 x 9.7 (Second)
• Bedroom 3: 10.9 x 9.3 (Second)
• Dining Room: 10.9 x 10.8 (Main)
• Kitchen: 12.1 x 9.4 (Main)
• Laundry: 5.9 x 3.1 (Main)
Primary Bedroom Level Second
Interior
Interior Features Bathtub/Shower Combination, Ceiling Fan(s), Laminate Counters, Pantry, Walk-In Closet(s), Walk-In Shower
Heating Forced Air, Natural Gas
Cooling Central Air
Flooring Carpet, Vinyl
Fireplaces Number 1
Fireplaces Type Living Room
Fireplace Yes
Appliance Dishwasher, Microwave, Range, Refrigerator, Stainless Steel Appliance(s)
Laundry Main Level
Exterior
Exterior Feature Fenced Yard
Fence Back Yard, Chain Link, Wood
Utilities Available Electricity Connected, Natural Gas Connected, Sewer Connected, Water Connected
View Y/N Yes
Roof Type Shingle
Street Surface Asphalt
Porch Covered, Porch, Rear Porch, Screened
Garage No
Private Pool No
Building
Lot Description Back Yard, Front Yard
Faces From Interstate 40 West/85 South, take exit 143 (Alamance Road) and turn right onto Hwy 62. Right on S Mebane St. Right on Trail One. Left on Lynnwood Dr/Moran St. Right on Cornwallis Dr. House is on the right side of Cornwallis Drive.
Story 2
Foundation Slab
Sewer Public Sewer
Water Public
Architectural Style Colonial
Level or Stories 2
Structure Type Wood Siding
New Construction No
Schools
Elementary Schools Alamance - Grove Park
Middle Schools Alamance - Graham
High Schools Alamance - Graham
Others
Senior Community No
Tax ID 121730
Special Listing Condition Standard
Read Less
Want to know what your home might be worth? Contact us for a FREE valuation!

Our team is ready to help you sell your home for the highest possible price ASAP



