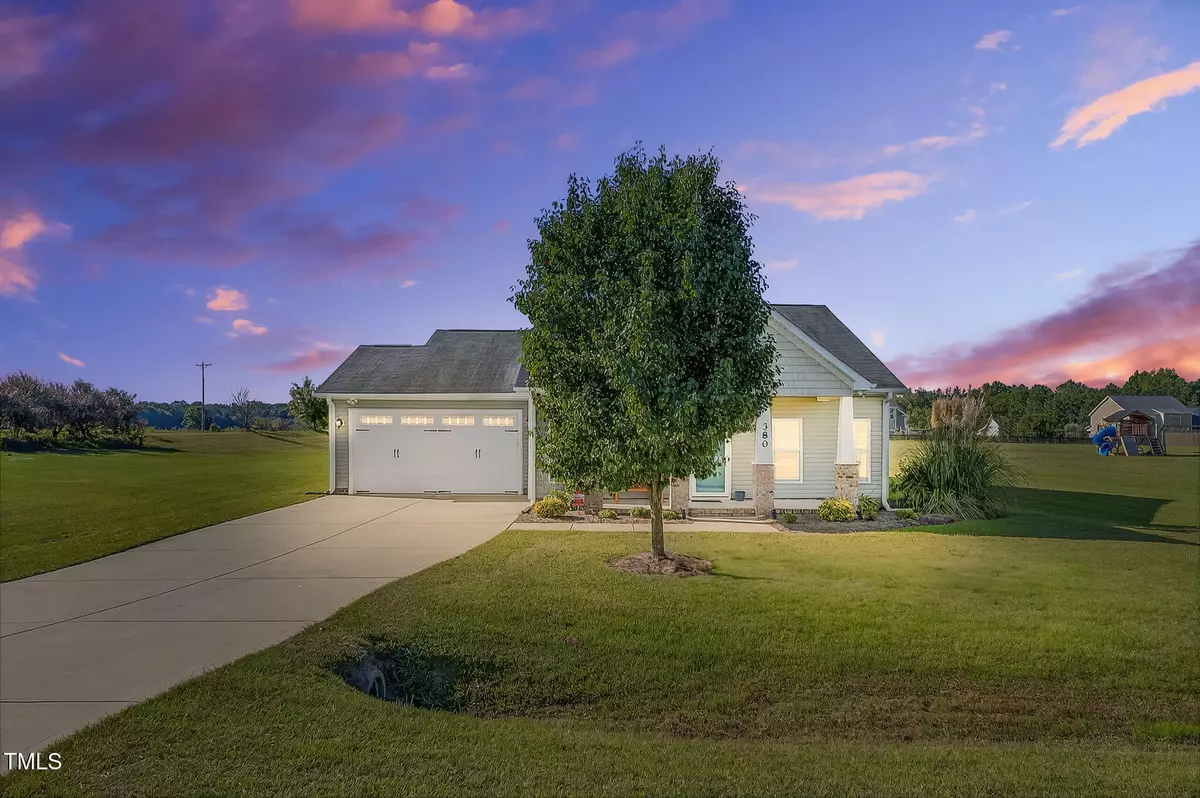Bought with Non Member Office
$290,000
$314,900
7.9%For more information regarding the value of a property, please contact us for a free consultation.
380 Fairfax Drive Sanford, NC 27332
3 Beds
2 Baths
1,322 SqFt
Key Details
Sold Price $290,000
Property Type Single Family Home
Sub Type Single Family Residence
Listing Status Sold
Purchase Type For Sale
Square Footage 1,322 sqft
Price per Sqft $219
Subdivision Pittman Crossing
MLS Listing ID 10120149
Sold Date 10/30/25
Style House
Bedrooms 3
Full Baths 2
HOA Y/N No
Abv Grd Liv Area 1,322
Year Built 2015
Annual Tax Amount $1,598
Lot Size 1.100 Acres
Acres 1.1
Property Sub-Type Single Family Residence
Source Triangle MLS
Property Description
Welcome home to this beautifully maintained 3-bedroom, 2-bath ranch perfectly situated on a large, flat corner lot in a quiet neighborhood. With no HOA restrictions, you'll enjoy the freedom and space this property provides.
Inside, the open layout is anchored by a stunning granite kitchen island and cozy corner fireplace—ideal for both entertaining and everyday living. Natural light fills the main living areas, creating a warm and welcoming atmosphere.
Relax and unwind on the screened-in back porch or wave to neighbors from the covered front porch. A spacious two-car garage adds convenience and storage.
Located just minutes from downtown Sanford and an easy commute to Fort Bragg, this home offers the perfect balance of peaceful retreat and accessibility.
Location
State NC
County Harnett
Direction Hwy 27 to Barbecue Church Road (right) to Rosser Pittman Road (Right) to Fairfax Drive (second entrance) First house on the left
Rooms
Other Rooms • Primary Bedroom: 14 x 12.5 (Main)
• Bedroom 2: 12.5 x 12.5 (Main)
• Bedroom 3: 14 x 11.5 (Main)
• Kitchen: 20 x 15 (Main)
• Laundry: 6 x 6.5 (Main)
• Other: 12 x 10 (Main)
Primary Bedroom Level Main
Interior
Interior Features Bathtub/Shower Combination, Ceiling Fan(s), Granite Counters, High Ceilings, Kitchen Island, Open Floorplan, Pantry, Master Downstairs, Recessed Lighting, Smooth Ceilings, Walk-In Shower, Wired for Sound
Heating Forced Air
Cooling Ceiling Fan(s), Central Air
Flooring Carpet, Vinyl
Fireplaces Type Family Room, Gas Log
Fireplace Yes
Laundry Laundry Room, Main Level
Exterior
Garage Spaces 2.0
Fence Other
Community Features None
Utilities Available Electricity Connected, Septic Connected, Water Connected
View Y/N Yes
Roof Type Shingle
Street Surface Concrete
Handicap Access Accessible Central Living Area, Accessible Common Area
Porch Covered, Patio, Porch, Screened
Garage Yes
Private Pool No
Building
Lot Description Back Yard, Corner Lot, Rectangular Lot
Faces Hwy 27 to Barbecue Church Road (right) to Rosser Pittman Road (Right) to Fairfax Drive (second entrance) First house on the left
Story 1
Foundation Slab
Sewer Septic Tank
Water Public
Architectural Style Bungalow, Traditional
Level or Stories 1
Structure Type Stone Veneer,Vinyl Siding
New Construction No
Schools
Elementary Schools Harnett - Benhaven
Middle Schools Harnett - West Harnett
High Schools Harnett - West Harnett
Others
Senior Community No
Tax ID 9588633447
Special Listing Condition Standard
Read Less
Want to know what your home might be worth? Contact us for a FREE valuation!

Our team is ready to help you sell your home for the highest possible price ASAP



