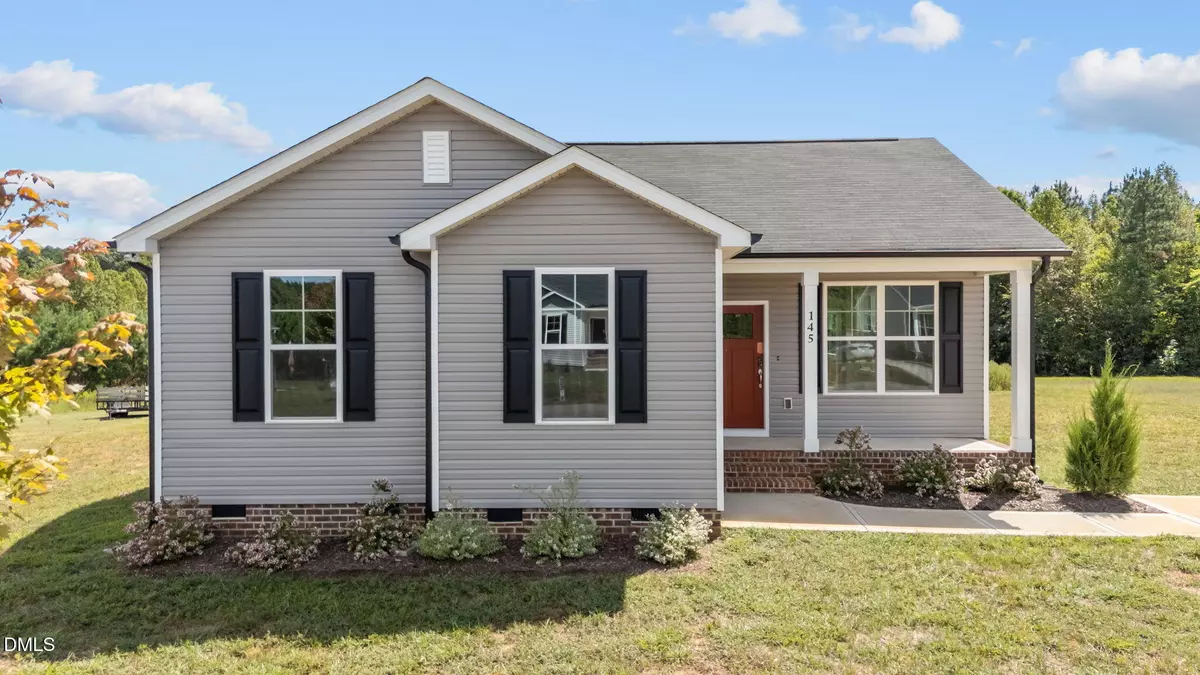Bought with LPT Realty, LLC
$275,000
$279,000
1.4%For more information regarding the value of a property, please contact us for a free consultation.
145 Brookhaven Drive Spring Hope, NC 27882
3 Beds
2 Baths
1,299 SqFt
Key Details
Sold Price $275,000
Property Type Single Family Home
Sub Type Single Family Residence
Listing Status Sold
Purchase Type For Sale
Square Footage 1,299 sqft
Price per Sqft $211
Subdivision Brookhaven
MLS Listing ID 10064009
Sold Date 10/31/25
Style House,Site Built
Bedrooms 3
Full Baths 2
HOA Y/N Yes
Abv Grd Liv Area 1,299
Year Built 2024
Lot Size 1.080 Acres
Acres 1.08
Property Sub-Type Single Family Residence
Source Triangle MLS
Property Description
**Builder contribution available! CUSTOM BUILT RANCH PLAN on a 1+ Acre Lot! Open Concept w/Upgraded LVP Flooring throughout Main Living Areas! Kitchen offers Custom Painted Cabinets w/Soft Close Doors & Lazy Susan, Custom Painted Island w/Accent Pendants, Granite Countertops, SS Appliances Incl Smooth Top Range, Built-in MW & DW! Large Owner's Suite w/Adjoining En-Suite Bath w/Dual Vanity w/Cultured Marble Top, Custom Painted Vanity Cabinets, Walk in Shower & Spacious WIC! Cozy & Open Family Room for Entertaining! Opens to Dining Area w/Slider Door to the Rear Grilling Deck! Tons of Energy Efficient Features Incl Radiant Barrier Roof Sheathing, Low-E Argon Gas Windows, LED lighting & Programmable Thermostats!
Location
State NC
County Franklin
Zoning R-30
Direction From Raleigh, Hwy 64 East to Exit 442. Turn left at stop sign, follow to Old 64 and turn right on Williams Rd and follow for approximately 1 mile. Brookhaven Subdivision on the right.
Rooms
Other Rooms • Primary Bedroom: 14 x 12 (Main)
• Bedroom 2: 12 x 10.5 (Main)
• Bedroom 3: 11 x 11 (Main)
• Dining Room: 12.5 x 9 (Main)
• Family Room: 19 x 13 (Main)
• Kitchen: 12 x 10.6 (Main)
• Other: 15.5 x 5 (Main)
• Other: 12 x 12 (Main)
Primary Bedroom Level Main
Interior
Interior Features Bathtub/Shower Combination, Ceiling Fan(s), Double Vanity, Eat-in Kitchen, Entrance Foyer, Granite Counters, Kitchen Island, Open Floorplan, Master Downstairs, Smooth Ceilings, Walk-In Closet(s), Walk-In Shower
Heating Central, Electric, Forced Air
Cooling Central Air, Electric, Heat Pump
Flooring Carpet, Vinyl
Fireplace No
Window Features Shutters
Appliance Dishwasher, Electric Oven, Electric Range, Electric Water Heater, Microwave, Plumbed For Ice Maker
Laundry Electric Dryer Hookup, Laundry Room, Main Level, Washer Hookup
Exterior
Exterior Feature Rain Gutters
Fence None
Community Features None
Utilities Available Cable Available, Electricity Connected, Phone Available, Water Connected
View Y/N Yes
View Neighborhood
Roof Type Shingle
Porch Deck, Front Porch, Porch
Garage No
Private Pool No
Building
Lot Description Back Yard, Front Yard, Landscaped
Faces From Raleigh, Hwy 64 East to Exit 442. Turn left at stop sign, follow to Old 64 and turn right on Williams Rd and follow for approximately 1 mile. Brookhaven Subdivision on the right.
Story 2
Foundation Slab
Sewer Septic Tank
Water Well
Architectural Style Ranch
Level or Stories 2
Structure Type Vinyl Siding
New Construction Yes
Schools
Elementary Schools Franklin - Bunn
Middle Schools Franklin - Bunn
High Schools Franklin - Bunn
Others
HOA Fee Include None
Senior Community No
Tax ID 2739205286
Special Listing Condition Standard
Read Less
Want to know what your home might be worth? Contact us for a FREE valuation!

Our team is ready to help you sell your home for the highest possible price ASAP



