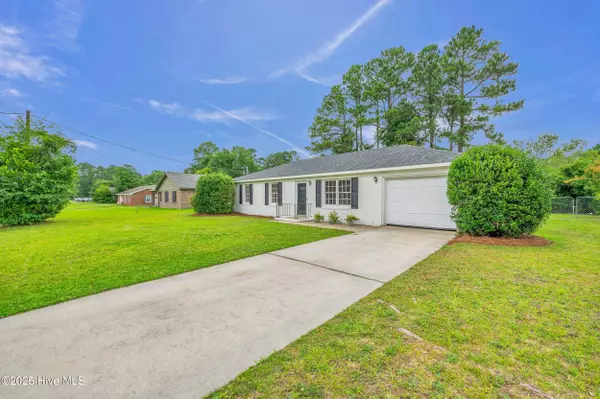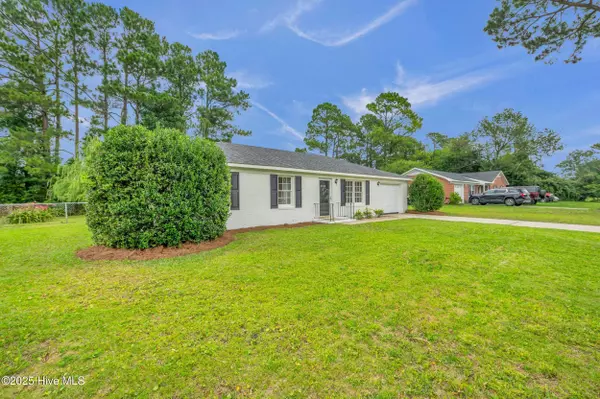$315,000
$339,000
7.1%For more information regarding the value of a property, please contact us for a free consultation.
4625 Manchester DR Wilmington, NC 28405
3 Beds
2 Baths
1,032 SqFt
Key Details
Sold Price $315,000
Property Type Single Family Home
Sub Type Single Family Residence
Listing Status Sold
Purchase Type For Sale
Square Footage 1,032 sqft
Price per Sqft $305
Subdivision Kings Grant
MLS Listing ID 100517427
Sold Date 10/23/25
Style Wood Frame
Bedrooms 3
Full Baths 1
Half Baths 1
HOA Y/N No
Year Built 1975
Lot Size 10,237 Sqft
Acres 0.23
Lot Dimensions See Plat
Property Sub-Type Single Family Residence
Source Hive MLS
Property Description
This amazing 3BR/2BA,1032 SF prize feels like brand new! Minutes from all things Wilmington: beaches, restaurants, shopping, parks, downtown! Brand new roof! Remodeled bright white kitchen with quartz countertops and backsplash, expanded to provide dishwasher, large deep-basin sink, gold gooseneck faucet, white painted cabinets, full pantry, gold hardware! Smooth ceilings and soothing neutral paint! Luscious new LVP floors throughout and tile baths. All new interior and exterior paint and new shutters. Updated electrical. Newer HVAC (2020). Fully fenced large backyard with willow tree. Updated landscaping. One-car garage! Agent is owner. One-year home warranty! Welcome Home!!!!!
Location
State NC
County New Hanover
Community Kings Grant
Zoning R-10
Direction North on College Road. Left on Kings Drive. Left onto Spring Branch. Right on Manchester Drive. Property is on Right.
Location Details Mainland
Rooms
Primary Bedroom Level Primary Living Area
Interior
Interior Features Ceiling Fan(s)
Heating Electric, Forced Air
Cooling Central Air
Flooring LVT/LVP, Tile
Fireplaces Type None
Fireplace No
Appliance Refrigerator, Range, Disposal, Dishwasher
Exterior
Parking Features Garage Faces Front, Concrete
Garage Spaces 1.0
Utilities Available Water Connected
Roof Type Shingle
Porch Porch
Building
Story 1
Entry Level One
Foundation Slab
New Construction No
Schools
Elementary Schools Wrightsboro
Middle Schools Holly Shelter
High Schools Laney
Others
Tax ID R04220-001-005-000
Acceptable Financing Cash, Conventional
Listing Terms Cash, Conventional
Read Less
Want to know what your home might be worth? Contact us for a FREE valuation!

Our team is ready to help you sell your home for the highest possible price ASAP







