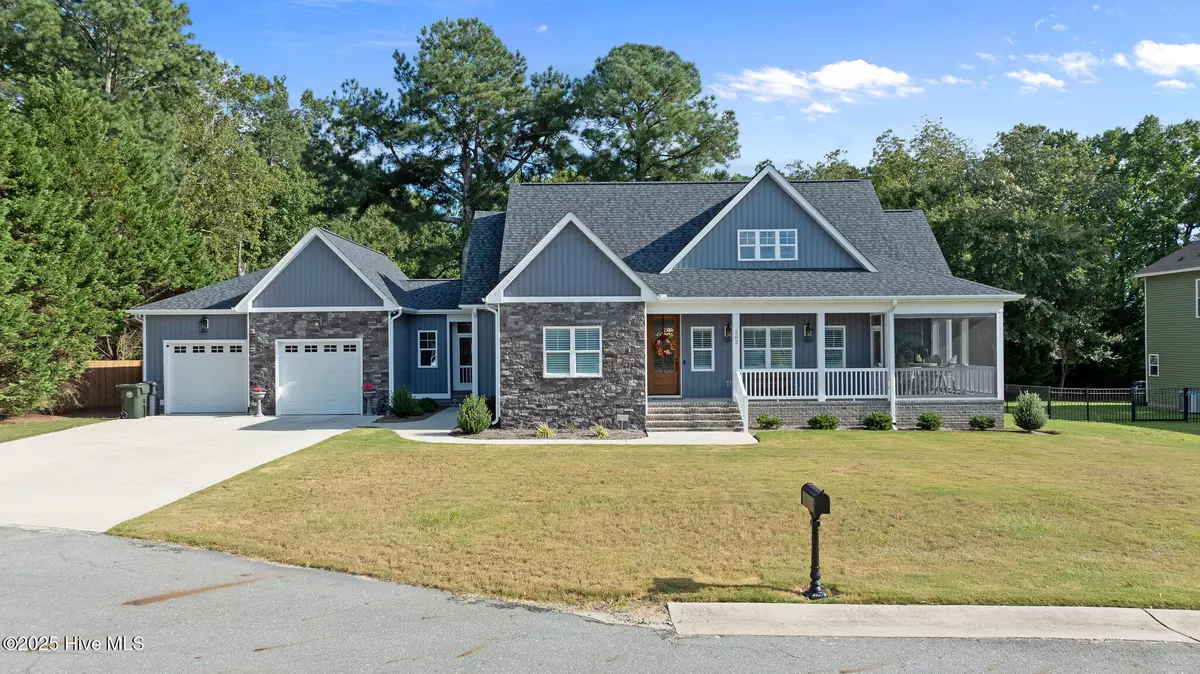$455,000
$449,900
1.1%For more information regarding the value of a property, please contact us for a free consultation.
202 Michelle Dawn DR Goldsboro, NC 27534
4 Beds
4 Baths
2,180 SqFt
Key Details
Sold Price $455,000
Property Type Single Family Home
Sub Type Single Family Residence
Listing Status Sold
Purchase Type For Sale
Square Footage 2,180 sqft
Price per Sqft $208
Subdivision Glenda'S Pointe
MLS Listing ID 100529008
Sold Date 11/03/25
Style Wood Frame
Bedrooms 4
Full Baths 3
Half Baths 1
HOA Y/N No
Year Built 2024
Annual Tax Amount $5,628
Lot Size 0.300 Acres
Acres 0.3
Lot Dimensions 0.30 acres
Property Sub-Type Single Family Residence
Source Hive MLS
Property Description
IMPRESSIVE 2024 CUSTOM BUILD! This floor plan was modified to custom fit the lot. At 2,180 square feet this home features 4 bedrooms (3 down, 1 up) and 3.5 bathrooms. So many high end finishes throughout. Plantation shutters, high efficiency tech-shield roof board, high beamed ceilings, ship lap, exquisite trim, it's impressive. Kitchen with quartz counters, large center island, double oven, SS appliances. Master suite with tongue and groove raised ceiling, split double vanity. Screened porch on front side & back porches. Large concrete patio on back yard with narrow but long yard. Tall wooden privacy fence. Nestled in quiet, private culdesac with no neighbor on the left side. So much to say about this beautiful home. Come take a look and let it do the talking.
Location
State NC
County Wayne
Community Glenda'S Pointe
Zoning R-12
Direction Heading N on Spence Ave. cross over HWY 70 overpass, Spence eventually turns into Cuyler Best Rd. Go down approx 4/10 mile turn right on Glenda's Dr, Left on Sunset Dr, Right on Christopher Allen Dr,
Location Details Mainland
Rooms
Primary Bedroom Level Primary Living Area
Interior
Interior Features Ceiling Fan(s), Walk-in Shower
Heating Electric, Heat Pump
Cooling Central Air
Fireplaces Type Gas Log
Fireplace Yes
Exterior
Parking Features Additional Parking, Concrete
Garage Spaces 2.0
Utilities Available Sewer Connected, Water Connected
Roof Type Composition
Porch Patio, Porch, Screened, See Remarks
Building
Story 2
Entry Level Two
Sewer Municipal Sewer
Water Municipal Water
New Construction No
Schools
Elementary Schools Tommy'S Road
Middle Schools Eastern Wayne
High Schools Eastern Wayne
Others
Tax ID 3519894651
Acceptable Financing Cash, Conventional, FHA, VA Loan
Listing Terms Cash, Conventional, FHA, VA Loan
Read Less
Want to know what your home might be worth? Contact us for a FREE valuation!

Our team is ready to help you sell your home for the highest possible price ASAP







