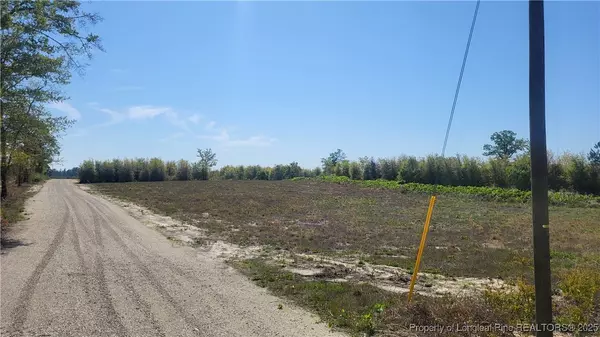$501,800
$501,800
For more information regarding the value of a property, please contact us for a free consultation.
7082 Pocosin ST Fayetteville, NC 28312
4 Beds
3 Baths
2,286 SqFt
Key Details
Sold Price $501,800
Property Type Single Family Home
Sub Type Single Family Residence
Listing Status Sold
Purchase Type For Sale
Square Footage 2,286 sqft
Price per Sqft $219
MLS Listing ID 743557
Sold Date 11/04/25
Style Two Story
Bedrooms 4
Full Baths 3
Construction Status New Construction
HOA Y/N No
Year Built 2025
Lot Size 6.600 Acres
Acres 6.6
Property Sub-Type Single Family Residence
Property Description
Welcome to the crown jewel of Cedar Creek—an exceptional 4-bedroom, 3-bath home offering 2266 sq. ft. of refined living space on 6.6 private acres at the very end of a secluded road. Backing directly to scenic trails and surrounded by state game lands and a state park, this property delivers unmatched access to nature and total privacy. The main floor showcases a spacious open layout with soaring ceilings, a chef's kitchen featuring granite countertops, stainless steel appliances, custom cabinetry, and an oversized island—perfect for entertaining. Upstairs, the luxurious owner's suite offers a private retreat with a tiled walk-in shower, dual vanities, and a massive walk-in closet. Additional upstairs bedroom/bonus room offers a versatile space for everyone. Complete with a two-car garage, covered front and rear porches, and a long private drive, this home is built for comfort and surrounded by adventure. No HOA or deed restrictions—just 35 minutes from Fort Liberty.
Location
State NC
County Cumberland
Rooms
Basement None
Interior
Interior Features Cathedral Ceiling(s), Eat-in Kitchen, Granite Counters, Great Room, Garden Tub/Roman Tub, High Ceilings, Kitchen Island, Primary Downstairs, Bath in Primary Bedroom, Separate Shower, Tub Shower, Vaulted Ceiling(s)
Heating Heat Pump
Cooling Central Air
Flooring Carpet, Hardwood, Tile
Fireplaces Number 1
Fireplaces Type Electric
Fireplace Yes
Appliance Range
Laundry Main Level, In Unit
Exterior
Exterior Feature Corner Lot
Parking Features Attached, Garage
Garage Spaces 2.0
Garage Description 2.0
Water Access Desc Well
Building
Lot Description 5-10 Acres, Cleared, Cul-De-Sac, Level
Entry Level Two
Sewer Septic Tank
Water Well
Architectural Style Two Story
Level or Stories Two
New Construction Yes
Construction Status New Construction
Schools
Middle Schools Mac Williams Middle School
High Schools Cape Fear Senior High
Others
Tax ID 0480237364
Ownership Not yet owned
Acceptable Financing Cash, Conventional, FHA, New Loan, USDA Loan, VA Loan
Listing Terms Cash, Conventional, FHA, New Loan, USDA Loan, VA Loan
Financing VA
Special Listing Condition None
Read Less
Want to know what your home might be worth? Contact us for a FREE valuation!

Our team is ready to help you sell your home for the highest possible price ASAP
Bought with EXP REALTY LLC






