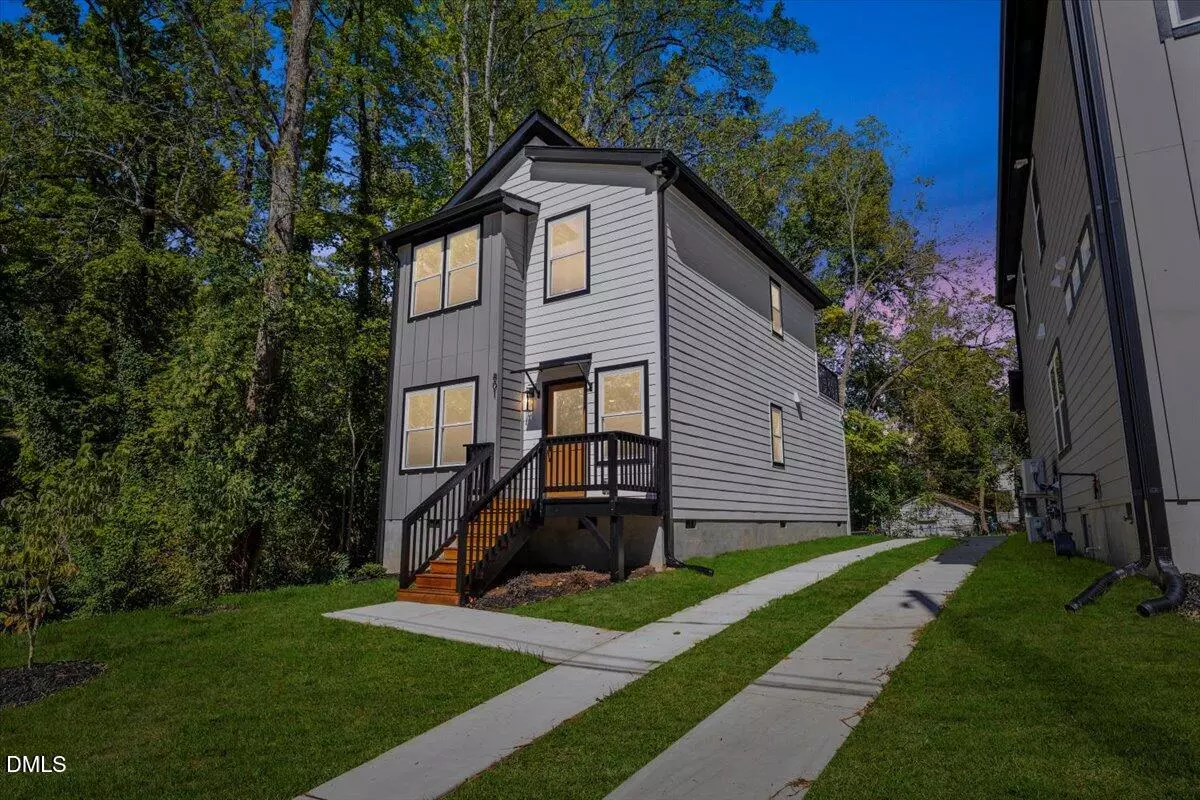Bought with 1800 Real Estate Inc.
$338,500
$345,000
1.9%For more information regarding the value of a property, please contact us for a free consultation.
801 Dupree Street Durham, NC 27701
3 Beds
3 Baths
1,268 SqFt
Key Details
Sold Price $338,500
Property Type Single Family Home
Sub Type Single Family Residence
Listing Status Sold
Purchase Type For Sale
Square Footage 1,268 sqft
Price per Sqft $266
Subdivision Not In A Subdivision
MLS Listing ID 10119315
Sold Date 11/07/25
Style House,Site Built
Bedrooms 3
Full Baths 2
Half Baths 1
HOA Y/N No
Abv Grd Liv Area 1,268
Year Built 2025
Lot Size 3,049 Sqft
Acres 0.07
Property Sub-Type Single Family Residence
Source Triangle MLS
Property Description
Contemporary new construction just steps from the NCCU campus. First fl primary bedroom boasts en-suite w/ custom tiled shower, large niche & transom window. LVP flooring throughout with tile in bathrooms. No carpet. Eat in kitchen w/ SS appliances including gas stove, tiled backsplash & quartz waterfall peninsula. The second level offers two guest bedrooms w/ WICs & a Jack/Jill style full bathroom w/ double vanities & custom tiled wall. Down the hall you can access the large private second fl terrace. Off street parking. No HOA! Unbeatable location. Great investment possibilities. Community park right next door. Less than 2 miles to DPAC, 4 miles to Duke University. Minutes to dining, shopping and major highways. Property qualifies for 100% financing! Other lender incentives are available as well. Contact listing agent for more details.
Location
State NC
County Durham
Direction From Hwy 147: Exit Alston Ave. Go South. Make Right on Dupree St. Home will be on the right.
Rooms
Other Rooms • Primary Bedroom: 12 x 10 (Main)
• Bedroom 2: 11.33 x 10.08 (Second)
• Bedroom 3: 10.58 x 10 (Second)
• Kitchen: 10.41 x 8.91 (Main)
• Other: 19.25 x 9.5 (Second)
Basement Crawl Space
Primary Bedroom Level Main
Interior
Interior Features Bathtub/Shower Combination, Ceiling Fan(s), Double Vanity, Eat-in Kitchen, Kitchen/Dining Room Combination, Open Floorplan, Pantry, Master Downstairs, Quartz Counters, Recessed Lighting, Shower Only, Smooth Ceilings, Walk-In Closet(s)
Heating Central, Heat Pump
Cooling Ceiling Fan(s), Central Air
Flooring Vinyl, Tile
Appliance Dishwasher, Gas Range, Microwave
Laundry In Hall, Upper Level
Exterior
Exterior Feature Awning(s), Rain Gutters
Utilities Available Electricity Connected, Natural Gas Connected, Sewer Connected, Water Connected
View Y/N Yes
Roof Type Shingle
Street Surface Paved
Porch Awning(s), Front Porch, Terrace
Garage No
Private Pool No
Building
Lot Description Landscaped
Faces From Hwy 147: Exit Alston Ave. Go South. Make Right on Dupree St. Home will be on the right.
Story 2
Sewer Public Sewer
Water Public
Architectural Style Contemporary, Transitional
Level or Stories 2
Structure Type Other
New Construction Yes
Schools
Elementary Schools Durham - Burton
Middle Schools Durham - Shepard
High Schools Durham - J D Clement Early College
Others
Senior Community No
Tax ID 0831008690
Special Listing Condition Standard
Read Less
Want to know what your home might be worth? Contact us for a FREE valuation!

Our team is ready to help you sell your home for the highest possible price ASAP



