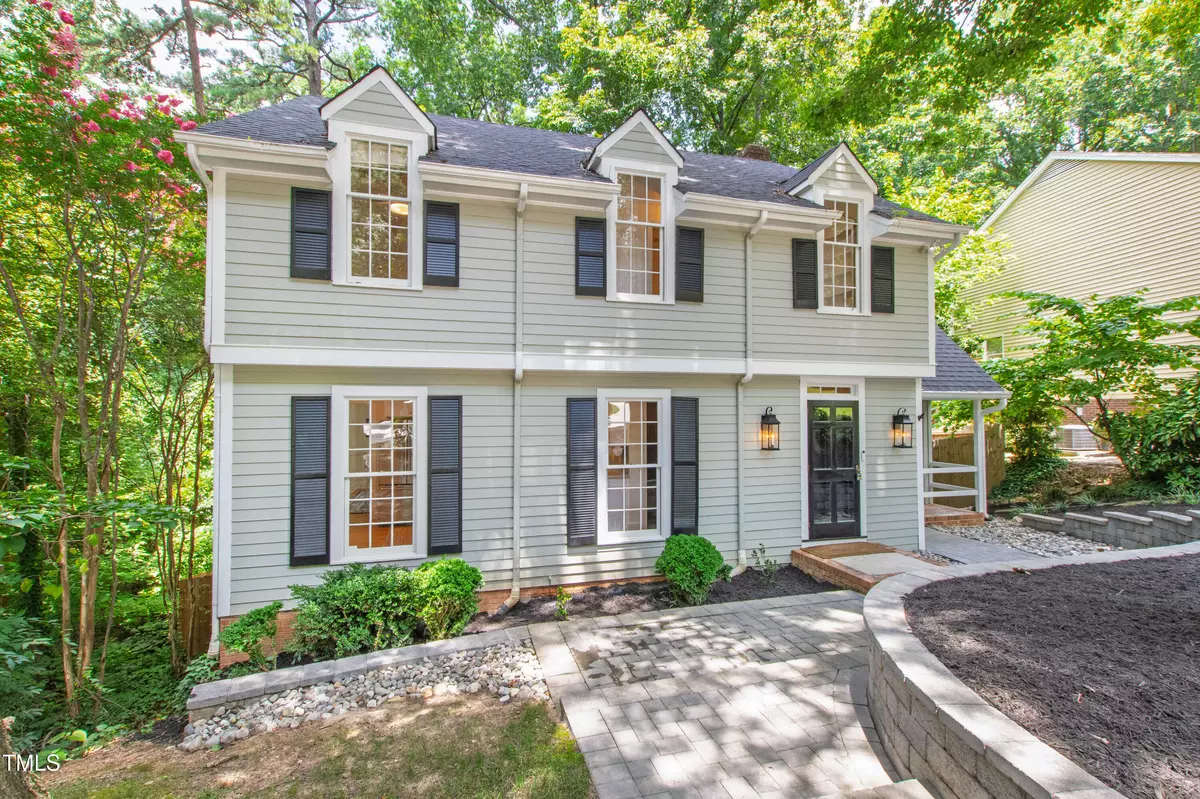Bought with Rich Realty Group
$855,000
$900,000
5.0%For more information regarding the value of a property, please contact us for a free consultation.
1105 Blenheim Drive Raleigh, NC 27612
3 Beds
3 Baths
2,113 SqFt
Key Details
Sold Price $855,000
Property Type Single Family Home
Sub Type Single Family Residence
Listing Status Sold
Purchase Type For Sale
Square Footage 2,113 sqft
Price per Sqft $404
Subdivision Blenheim
MLS Listing ID 10112562
Sold Date 11/10/25
Style House
Bedrooms 3
Full Baths 2
Half Baths 1
HOA Y/N No
Abv Grd Liv Area 2,113
Year Built 1975
Annual Tax Amount $7,619
Lot Size 0.310 Acres
Acres 0.31
Property Sub-Type Single Family Residence
Source Triangle MLS
Property Description
Welcome to 1105 Blenheim Drive, a beautifully updated home located in one of the area's most desirable neighborhoods with access to top rated schools. Join the vibrant and welcoming Blenheim community, known for its strong sense of connection and neighborhood charm. A true place to feel at home. This three bedroom, two and a half bath home features fresh interior paint, new landscaping, and stylish upgrades throughout. The main level is filled with natural light and updated finishes, creating warm and inviting living spaces. Upstairs, all bedrooms and bathrooms have been thoughtfully refreshed for modern comfort. The walk out basement offers valuable bonus space that can serve as a recreation room, home office, or gym. Set on a quiet street just minutes from parks, shopping, and major commuter routes, this move-in ready home offers the perfect blend of comfort, convenience, and charm.
Location
State NC
County Wake
Direction From Ridge Road turn on to Blenheim and stay to the left after the entrance. 1105 is on the left.
Rooms
Other Rooms • Primary Bedroom: 12 x 16.5 (Second)
• Bedroom 2: 11.3 x 11.6 (Second)
• Bedroom 3: 10.3 x 11.3 (Second)
• Dining Room: 12.3 x 13.3 (First)
• Family Room: 12 x 20 (First)
• Kitchen: 11.2 x 16.3 (First)
• Laundry: 5.4 x 6.4 (First)
Basement Block, Walk-Out Access
Primary Bedroom Level Second
Interior
Heating Forced Air, Natural Gas
Cooling Central Air
Flooring Carpet, Hardwood, Tile
Window Features ENERGY STAR Qualified Windows
Exterior
View Y/N Yes
Roof Type Shingle
Garage No
Private Pool No
Building
Faces From Ridge Road turn on to Blenheim and stay to the left after the entrance. 1105 is on the left.
Story 3
Foundation Block
Sewer Public Sewer
Water Public
Architectural Style Traditional
Level or Stories 3
Structure Type Fiber Cement
New Construction No
Schools
Elementary Schools Wake - Lacy
Middle Schools Wake - Oberlin
High Schools Wake - Broughton
Others
Senior Community No
Tax ID 0795772007
Special Listing Condition Standard
Read Less
Want to know what your home might be worth? Contact us for a FREE valuation!

Our team is ready to help you sell your home for the highest possible price ASAP



