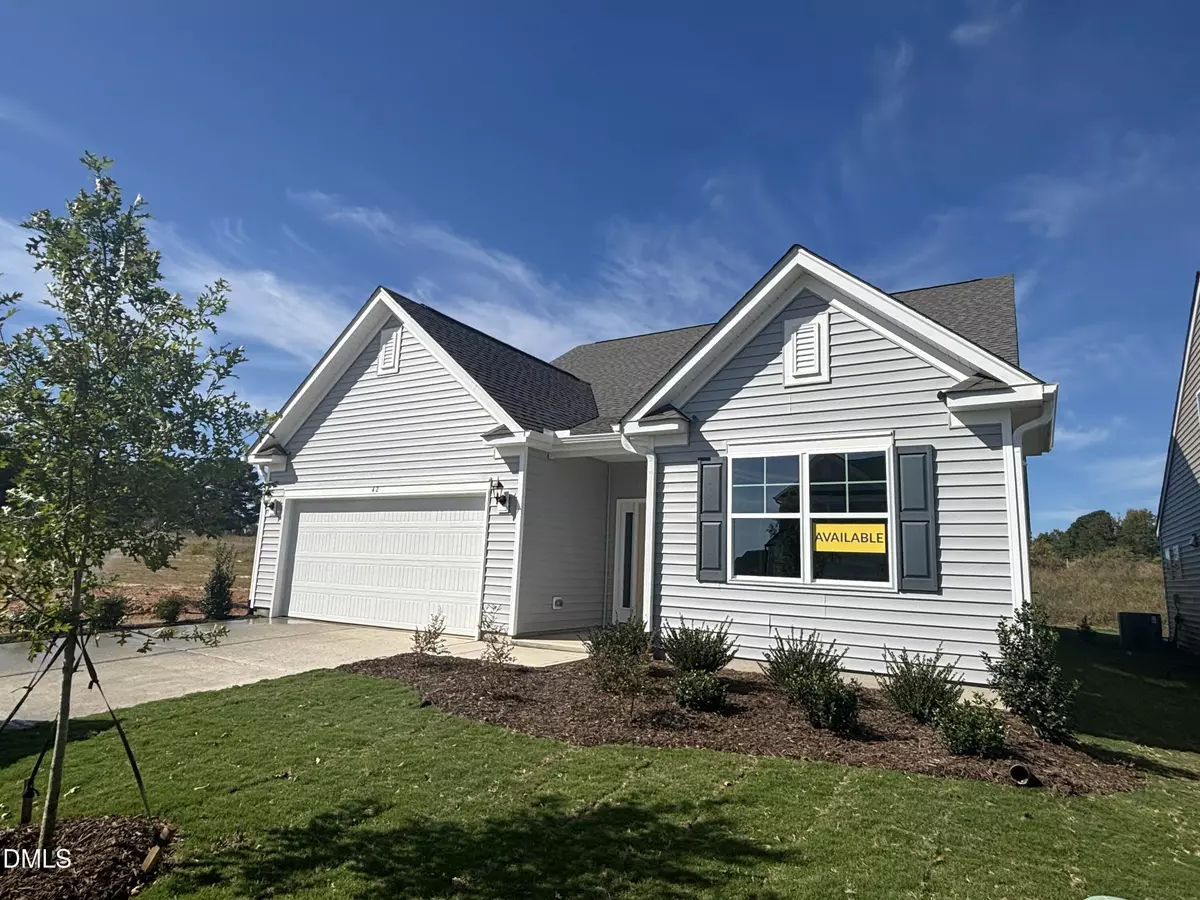Bought with Non Member Office
$402,000
$409,327
1.8%For more information regarding the value of a property, please contact us for a free consultation.
42 Quilting Drive Benson, NC 27504
3 Beds
2 Baths
1,829 SqFt
Key Details
Sold Price $402,000
Property Type Single Family Home
Sub Type Single Family Residence
Listing Status Sold
Purchase Type For Sale
Square Footage 1,829 sqft
Price per Sqft $219
Subdivision Daniel Farms
MLS Listing ID 10114515
Sold Date 11/10/25
Style House,Site Built
Bedrooms 3
Full Baths 2
HOA Y/N Yes
Abv Grd Liv Area 1,829
Year Built 2025
Annual Tax Amount $65,000
Lot Size 6,534 Sqft
Acres 0.15
Property Sub-Type Single Family Residence
Source Triangle MLS
Property Description
100% FINANCING AVAILABLE, USDA eligible. The Avery ranch plan features 1826 square feet with open floor concept including welcoming foyer as you enter. LVP flooring in main living areas, extensive molding details, large kitchen island, and tile backsplash are just some of the upgrades in this popular ranch plan. Drop zone area off the garage entry. Exterior with covered porch. **2/1 Buydown option with preferred lender** HOA features community pool
Location
State NC
County Johnston
Community Pool
Zoning RES
Direction Take Hwy 40 E, exit 319 McGees Crossroads, turn right onto Hwy 210, continue about 1 mile turn R on Franklin Farm Rd from Hwy 210, immediate L on Highview, L on Gander, L on Quilting, home on the right. Apple Maps may take you to the wrong location. Google Maps and Waze works best.
Rooms
Other Rooms • Primary Bedroom: 15.11 x 13.11 (First)
• Bedroom 2: 10.11 x 12.4 (First)
• Bedroom 3: 11.2 x 12.4 (First)
• Family Room: 18.6 x 14.1 (First)
• Kitchen: 14.8 x 10.7 (Main)
Primary Bedroom Level First
Interior
Interior Features Entrance Foyer, Smooth Ceilings, Walk-In Closet(s)
Heating Heat Pump, Zoned
Cooling Central Air, Electric
Flooring Carpet, Vinyl
Fireplaces Number 1
Fireplaces Type Family Room, Gas
Fireplace Yes
Appliance Dishwasher, Disposal, Microwave, Oven
Laundry Main Level
Exterior
Exterior Feature Rain Gutters
Garage Spaces 2.0
Community Features Pool
Utilities Available Electricity Connected, Sewer Connected, Water Connected
View Y/N Yes
Roof Type Shingle
Garage Yes
Private Pool No
Building
Lot Description Front Yard, Rectangular Lot
Faces Take Hwy 40 E, exit 319 McGees Crossroads, turn right onto Hwy 210, continue about 1 mile turn R on Franklin Farm Rd from Hwy 210, immediate L on Highview, L on Gander, L on Quilting, home on the right. Apple Maps may take you to the wrong location. Google Maps and Waze works best.
Story 1
Foundation Slab
Sewer Public Sewer
Water Public
Architectural Style Ranch, Traditional
Level or Stories 1
Structure Type Vinyl Siding
New Construction Yes
Schools
Elementary Schools Johnston - Mcgees Crossroads
Middle Schools Johnston - Mcgees Crossroads
High Schools Johnston - W Johnston
Others
HOA Fee Include Maintenance Grounds
Senior Community No
Tax ID 162400731813
Special Listing Condition Standard
Read Less
Want to know what your home might be worth? Contact us for a FREE valuation!

Our team is ready to help you sell your home for the highest possible price ASAP



